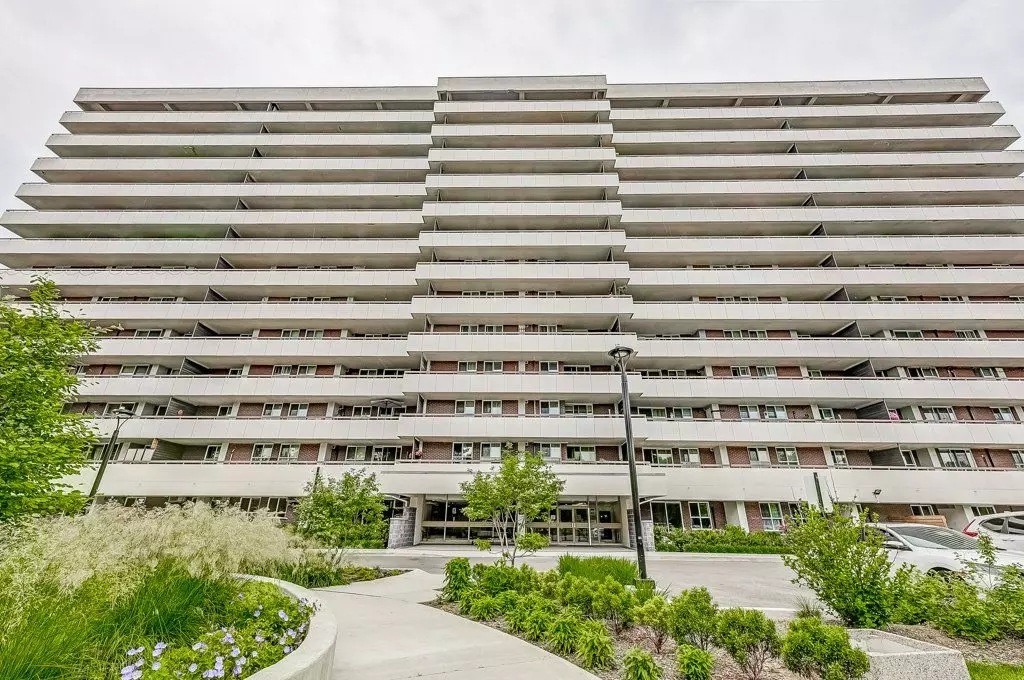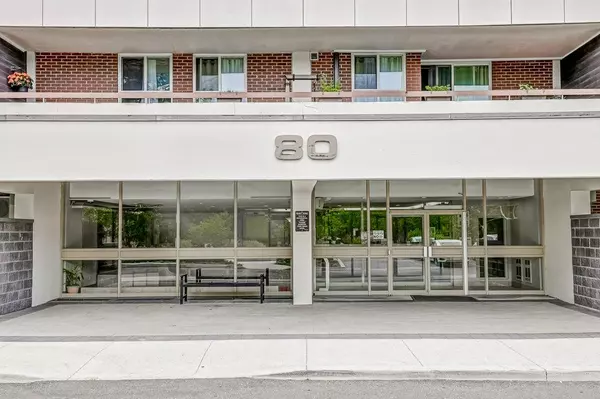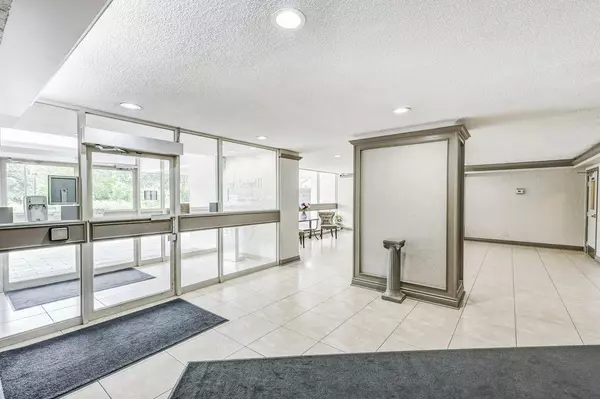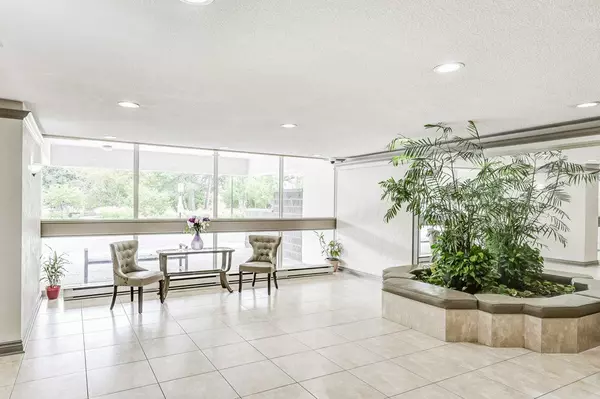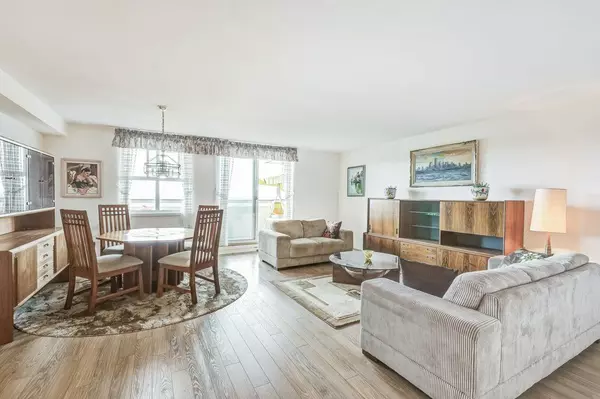$535,000
$549,888
2.7%For more information regarding the value of a property, please contact us for a free consultation.
3 Beds
2 Baths
SOLD DATE : 09/20/2024
Key Details
Sold Price $535,000
Property Type Condo
Sub Type Condo Apartment
Listing Status Sold
Purchase Type For Sale
Approx. Sqft 1200-1399
Subdivision Royal Orchard
MLS Listing ID N9056675
Sold Date 09/20/24
Style Apartment
Bedrooms 3
HOA Fees $1,232
Annual Tax Amount $2,094
Tax Year 2023
Property Sub-Type Condo Apartment
Property Description
***Welcome To 1104-80 Inverlochy Boulevard!*** This Very Spacious 3-Bedroom, 2-Bathroom Open-Concept Suite At Royal Orchard II Offers Over 1,200 Sq Ft Of Family Friendly Living Space. The Thoughtfully Designed Layout Features An Expansive Living And Dining Area That Opens Onto An Enormous Balcony, Offering Unobstructed Southern Views Of The Golf Course And The City. The Large Eat-In Kitchen, Complete With Onsite Laundry And A Storage Room/Pantry, Provides Ample Space For Food Lovers And Is Perfect For Entertaining Guests. Included In The Price Is An Exclusive Underground Parking Spot.All-Inclusive Maintenance Fees Ensure Worry-Free Living And Include Water, Heat, Hydro plus Rogers Ignite TV /Internet With Small Pets Permitted. Residents Enjoy Exclusive Access To The Orchard Club, Which Boasts A Large Indoor Pool, Sauna, Fitness Centre, Outdoor Tennis Court, Expansive Basketball Gym, Billiards Tables, And A Party Room With A Kitchen. Just Steps Away From Transit, Golf Clubs, Shopping, Banks, Schools, Walking Trails, And More, This Exceptional Suite Offers Unparalleled Convenience And Lifestyle.
Location
Province ON
County York
Community Royal Orchard
Area York
Zoning Condominium
Rooms
Family Room No
Basement None
Kitchen 1
Interior
Interior Features None, Ventilation System
Cooling None
Laundry Ensuite
Exterior
Parking Features Underground
Garage Spaces 1.0
Amenities Available Indoor Pool, Recreation Room, Tennis Court, Sauna, Party Room/Meeting Room, Gym
View Golf Course, Trees/Woods, Park/Greenbelt, Panoramic
Exposure South East
Total Parking Spaces 1
Building
Foundation Concrete
Locker Ensuite
Others
Pets Allowed Restricted
Read Less Info
Want to know what your home might be worth? Contact us for a FREE valuation!

Our team is ready to help you sell your home for the highest possible price ASAP
"My job is to find and attract mastery-based agents to the office, protect the culture, and make sure everyone is happy! "

