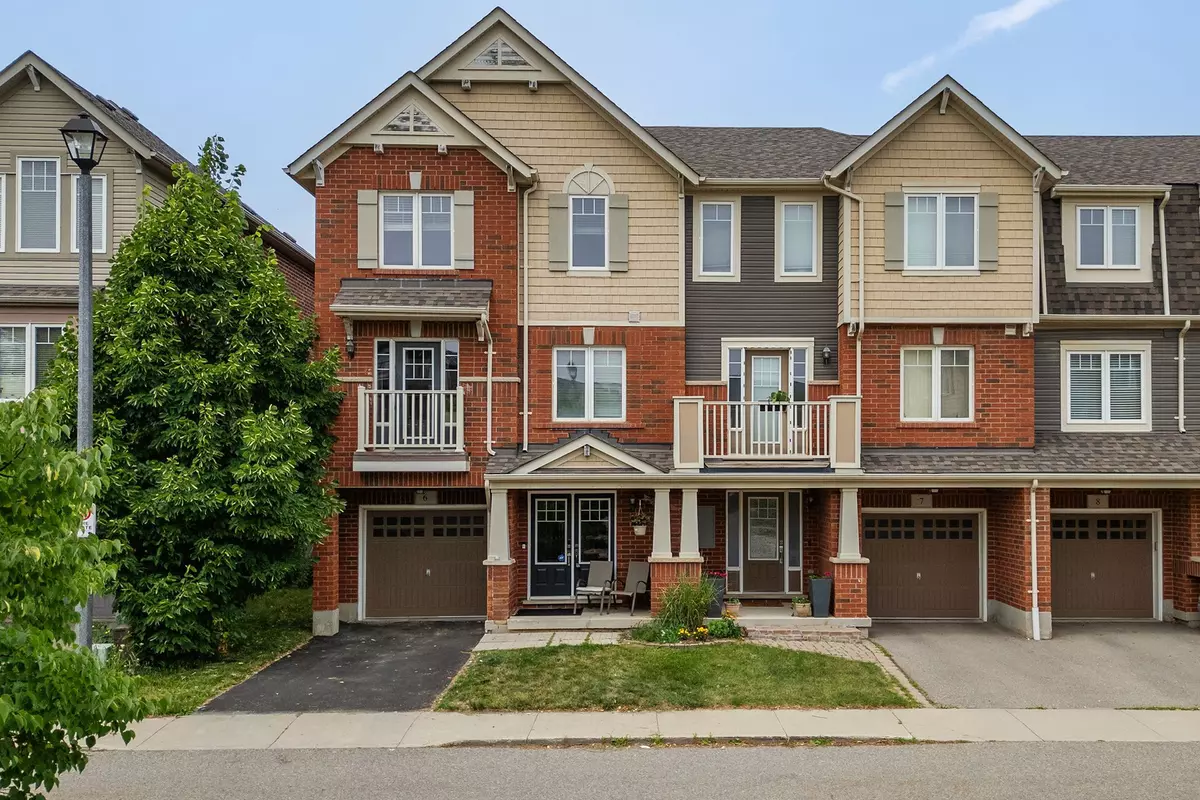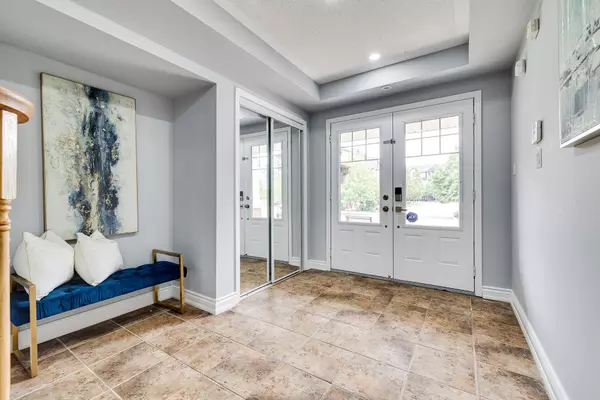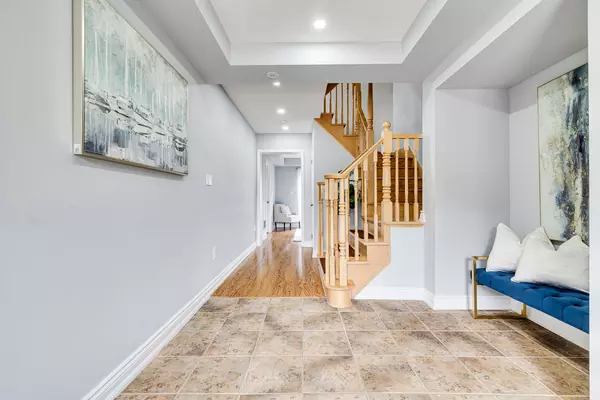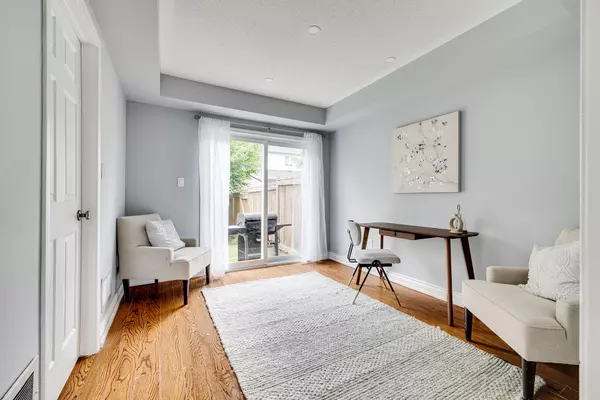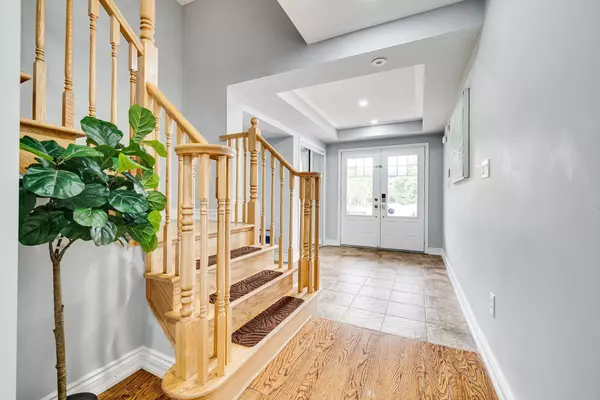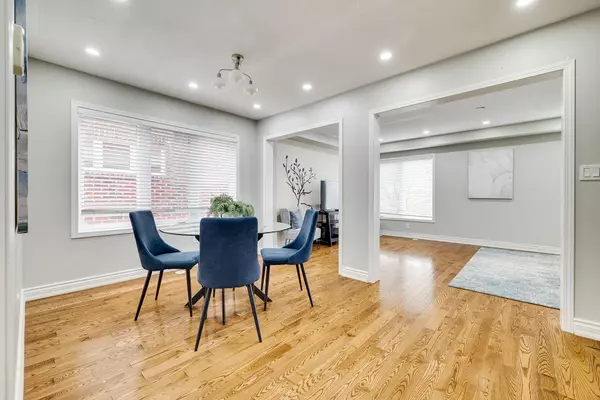$875,000
$799,000
9.5%For more information regarding the value of a property, please contact us for a free consultation.
3 Beds
3 Baths
SOLD DATE : 07/30/2024
Key Details
Sold Price $875,000
Property Type Condo
Sub Type Condo Townhouse
Listing Status Sold
Purchase Type For Sale
Approx. Sqft 2000-2249
Subdivision Alton
MLS Listing ID W9033154
Sold Date 07/30/24
Style 3-Storey
Bedrooms 3
HOA Fees $158
Annual Tax Amount $3,928
Tax Year 2023
Property Sub-Type Condo Townhouse
Property Description
Discover perfection in this end-unit townhome at 3050 Rotary Way, Unit #6, featuring a rare, fully fenced, well-sized private yard. Located in trendy Alton North, you can walk to Starbucks, shopping, and schools, with convenient highway access for an easy downtown Burlington commute. This generous floorplan offers 3 bedrooms and 3 bathrooms, starting with a double-door entry leading to a large foyer and a living room with backyard access. The spacious laundry room has inside garage access. Hardwood stairs lead to the second level's family-sized kitchen with a breakfast area, center island, granite counters, butcher block, SS appliances, and a Juliette balcony. A separate dining room with a large window and a family room overlooking the dining room and backyard complete the space. The third level hosts three well-proportioned bedrooms, including a primary bedroom with an ensuite featuring an oversized shower and an impressive walk-in closet. Additional hallway built-ins provide ample storage.
Location
Province ON
County Halton
Community Alton
Area Halton
Zoning RES
Rooms
Family Room Yes
Basement None
Kitchen 1
Interior
Interior Features Other
Cooling Central Air
Laundry Ensuite
Exterior
Parking Features Private
Garage Spaces 1.0
Amenities Available BBQs Allowed, Visitor Parking
Roof Type Asphalt Shingle
Exposure South
Total Parking Spaces 2
Building
Foundation Poured Concrete
Locker None
Others
Pets Allowed Restricted
Read Less Info
Want to know what your home might be worth? Contact us for a FREE valuation!

Our team is ready to help you sell your home for the highest possible price ASAP
"My job is to find and attract mastery-based agents to the office, protect the culture, and make sure everyone is happy! "

