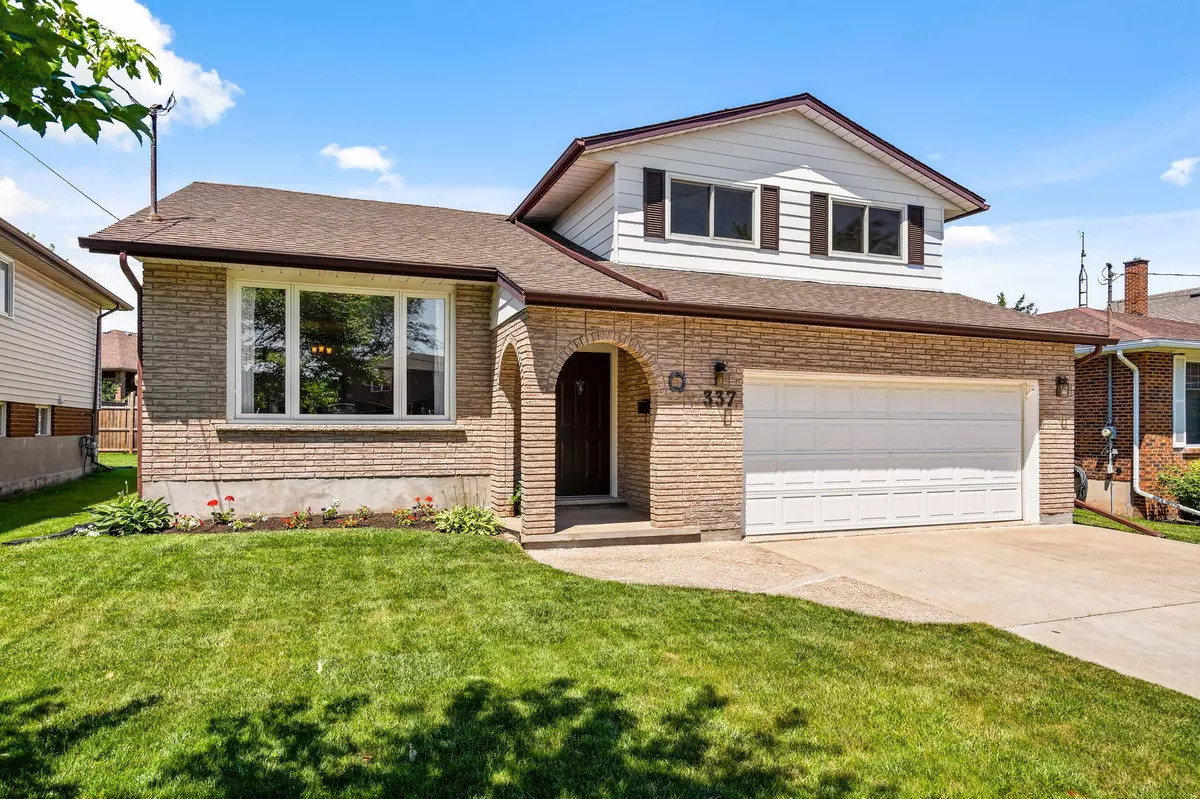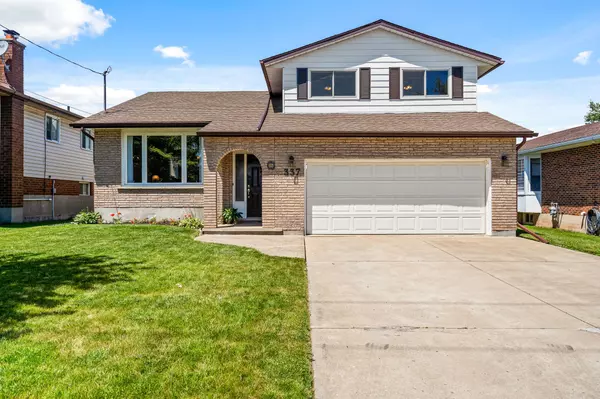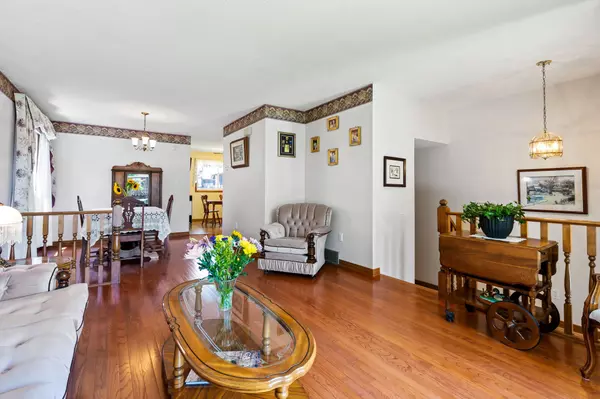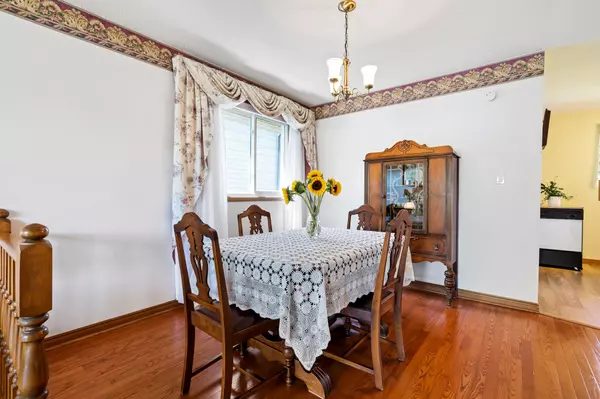$565,000
$575,000
1.7%For more information regarding the value of a property, please contact us for a free consultation.
3 Beds
2 Baths
SOLD DATE : 11/15/2024
Key Details
Sold Price $565,000
Property Type Single Family Home
Sub Type Detached
Listing Status Sold
Purchase Type For Sale
Approx. Sqft 1500-2000
MLS Listing ID X9052953
Sold Date 11/15/24
Style 2-Storey
Bedrooms 3
Annual Tax Amount $4,789
Tax Year 2024
Property Description
Get your family, pack your bags and check out this well cared for spacious family home in desirable North Port Colborne. Enjoy quiet adult time in the separate living room and formal dining room while the kids enjoy a bit more relaxation enjoying game night in the dinette with easy access to the snacks and the big screen tv in the main floor family room with a gas fireplace and glass doors to the rear yard. A main floor powder room and laundry complete this level. Upstairs there is room for everyone and everything with 3 bedrooms-all with double sized closets and a complimentary door to the main bath from the primary bedroom. The lower level is ready for you to create extra play space or bedrooms for the older kids. Interior access from the attached double garage with auto opener gives you piece of the mind. Minutes to beaches, multiple golf courses, the Friendship Trail, and the unique shops and eateries of beautiful Port Colborne. Immediate possession available!
Location
Province ON
County Niagara
Zoning R1
Rooms
Family Room Yes
Basement Full, Unfinished
Kitchen 1
Interior
Interior Features Auto Garage Door Remote, Sump Pump
Cooling Central Air
Fireplaces Number 1
Fireplaces Type Natural Gas
Exterior
Exterior Feature Patio
Garage Private Double
Garage Spaces 4.0
Pool None
Roof Type Asphalt Shingle
Total Parking Spaces 4
Building
Foundation Concrete Block
Read Less Info
Want to know what your home might be worth? Contact us for a FREE valuation!

Our team is ready to help you sell your home for the highest possible price ASAP

"My job is to find and attract mastery-based agents to the office, protect the culture, and make sure everyone is happy! "






