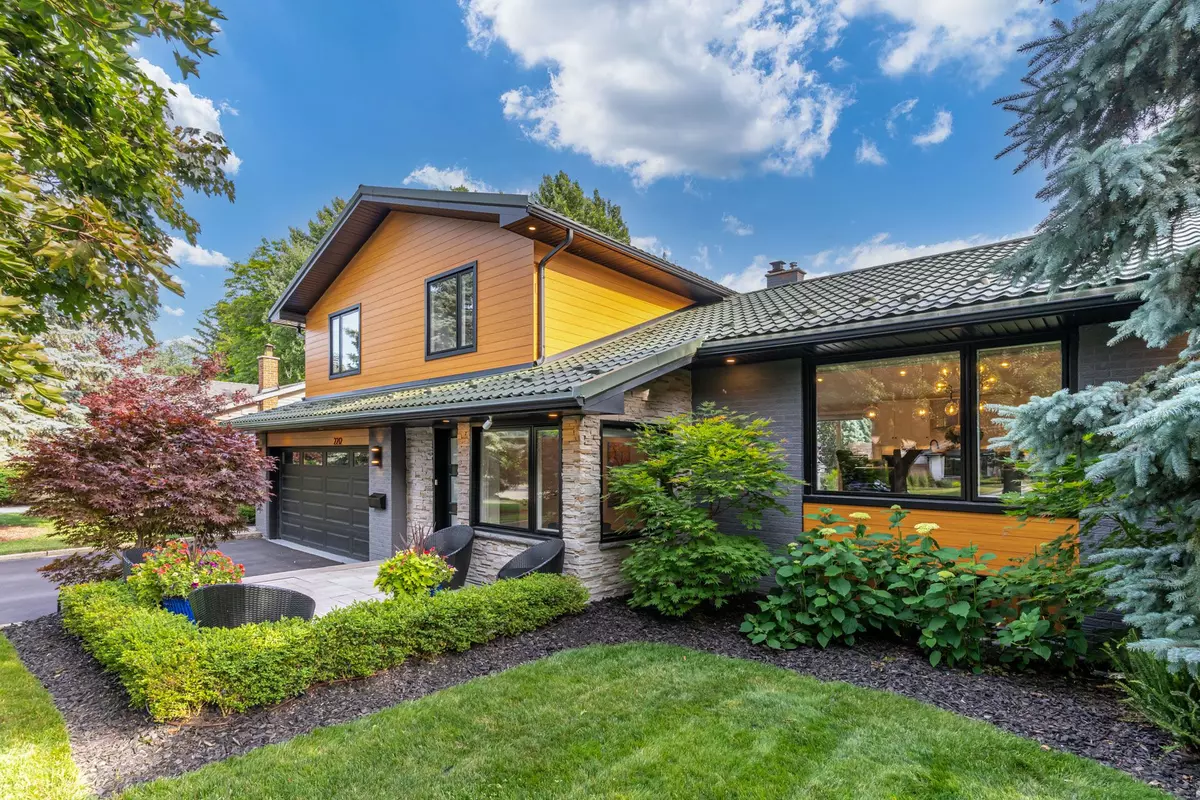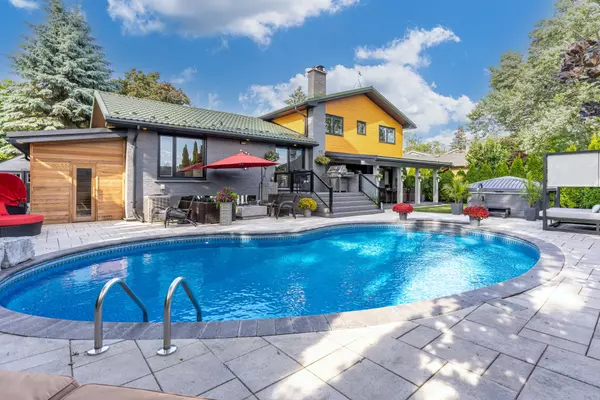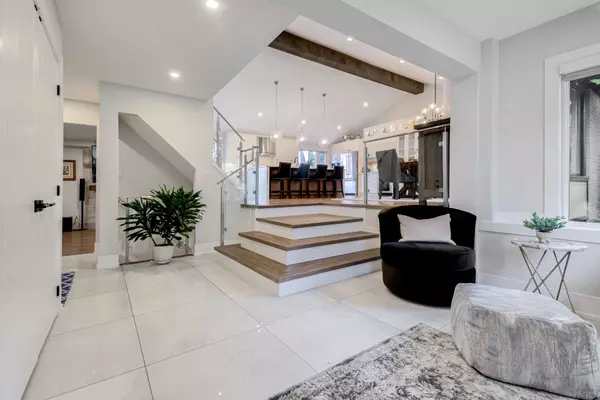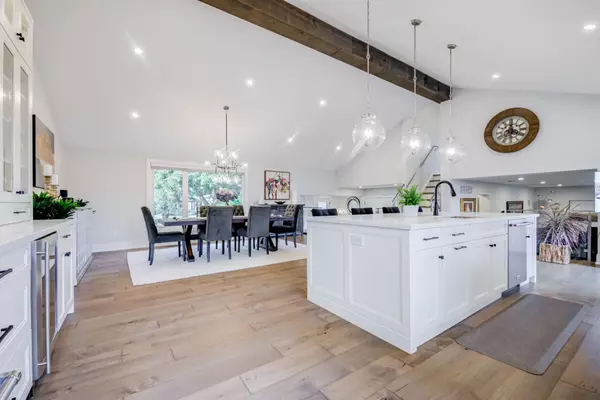$2,190,000
$2,289,000
4.3%For more information regarding the value of a property, please contact us for a free consultation.
4 Beds
4 Baths
SOLD DATE : 10/17/2024
Key Details
Sold Price $2,190,000
Property Type Single Family Home
Sub Type Detached
Listing Status Sold
Purchase Type For Sale
Approx. Sqft 2500-3000
Subdivision Cooksville
MLS Listing ID W9049766
Sold Date 10/17/24
Style Sidesplit 3
Bedrooms 4
Annual Tax Amount $10,829
Tax Year 2024
Property Sub-Type Detached
Property Description
Welcome to this stunning, fully renovated and custom designed detached home in upscale Gordon Woods, featuring a pool and resort-like backyard that will make you feel like you are on vacation every day.This home is the perfect blend of contemporary elegance and coziness, with 3+1 bedrooms and 4 baths. The heart of the home, the large modern kitchen, overlooks the professionally landscaped pool grounds and flows seamlessly into the dining and living areas creating the perfect atmosphere for large parties or smaller family gatherings. The high cathedral ceiling and big windows bring in light and showcase the gorgeous surroundings.The main floor has a sunken media room, perfect for watching the big game or cozy movie nights by the gas fireplace. The upper level has three large bedrooms, including the primary bedroom with a lavish 4-piece ensuite bath, a walk-in closet and a full wall of custom closets. The big family bathroom has a soaker tub and a separate glass shower.Venture downstairs to find a second large family room and a home office fit for an executive, which could also convert into a nanny suite. The lower levels of the home continue to impress with a huge laundry suite and more storage than you will ever need.As you move to the exterior of the property, you will be amazed by the private oasis that awaits you. From the mature tree canopy that fills the cul-de-sac, to the cedar and fence lined backyard, you will love hosting summer barbecues or enjoying a quiet morning coffee. The saltwater pool, custom sauna, covered patio and bar area are ideal for relaxation and outdoor entertainment.The two-car garage with direct home access adds convenience and even more accessible storage.Close to parks, schools, two GO Train lines and all highways, dont miss the opportunity to own this stunning property.
Location
Province ON
County Peel
Community Cooksville
Area Peel
Rooms
Family Room Yes
Basement Finished
Kitchen 1
Separate Den/Office 1
Interior
Interior Features Bar Fridge, Storage
Cooling Central Air
Fireplaces Number 1
Fireplaces Type Natural Gas
Exterior
Exterior Feature Deck, Landscape Lighting, Lawn Sprinkler System, Privacy
Parking Features Private Double
Garage Spaces 2.0
Pool Inground
View Pool
Roof Type Metal
Lot Frontage 75.67
Lot Depth 119.91
Total Parking Spaces 6
Building
Foundation Concrete Block
Others
ParcelsYN No
Read Less Info
Want to know what your home might be worth? Contact us for a FREE valuation!

Our team is ready to help you sell your home for the highest possible price ASAP
"My job is to find and attract mastery-based agents to the office, protect the culture, and make sure everyone is happy! "






