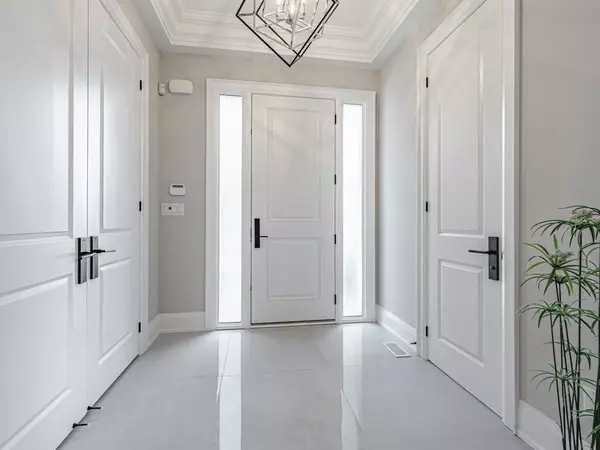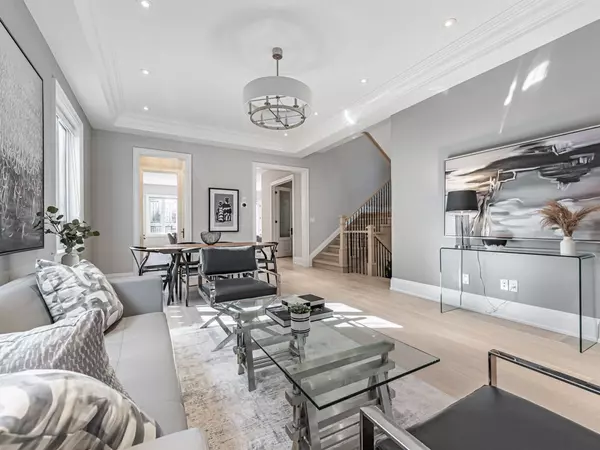$2,288,000
$2,399,000
4.6%For more information regarding the value of a property, please contact us for a free consultation.
6 Beds
5 Baths
SOLD DATE : 08/16/2024
Key Details
Sold Price $2,288,000
Property Type Single Family Home
Sub Type Detached
Listing Status Sold
Purchase Type For Sale
Approx. Sqft 2500-3000
Subdivision Cliffcrest
MLS Listing ID E9007062
Sold Date 08/16/24
Style 2-Storey
Bedrooms 6
Annual Tax Amount $8,669
Tax Year 2024
Property Sub-Type Detached
Property Description
Immaculate Luxury Home boasting over 4100 sq ft of living space with gorgeous designer finishes & upgrades throughout. Stunning Light filled home featuring a chef's kitchen w/ a center island, Butler's Pantry, Large Walk in Pantry & breakfast area. Entertain in the open concept Family room w/ a gas fireplace & walkout to the Patio & yard. 4 large bedrooms upstairs, each w/ either walk-in closets or a wall of closets, including the impressive primary retreat w/ a spa like 6 pc ensuite bathroom & 2 walk-in closets. Beautifully finished upstairs laundry w/ storage! An equally impressive basement features a gym, 5th bedroom, rec room, storage room, PLUS an option to add a wine cellar. Incredibly private landscaped & fully fenced backyard. With meticulous attention to detail both inside & out, this home offers the ultimate in refined living. Sunnypoint-Neilson Park across the street & Minutes to: Schools, Scarborough Bluffs, Bluff's Trail, Bluffers Park & Beach, Yacht & Sailing Clubs.
Location
Province ON
County Toronto
Community Cliffcrest
Area Toronto
Rooms
Family Room Yes
Basement Finished, Full
Kitchen 1
Separate Den/Office 2
Interior
Interior Features Central Vacuum
Cooling Central Air
Exterior
Parking Features Private
Garage Spaces 1.0
Pool None
Roof Type Asphalt Shingle
Lot Frontage 35.0
Lot Depth 125.9
Total Parking Spaces 3
Building
Foundation Concrete
Others
ParcelsYN No
Read Less Info
Want to know what your home might be worth? Contact us for a FREE valuation!

Our team is ready to help you sell your home for the highest possible price ASAP
"My job is to find and attract mastery-based agents to the office, protect the culture, and make sure everyone is happy! "






