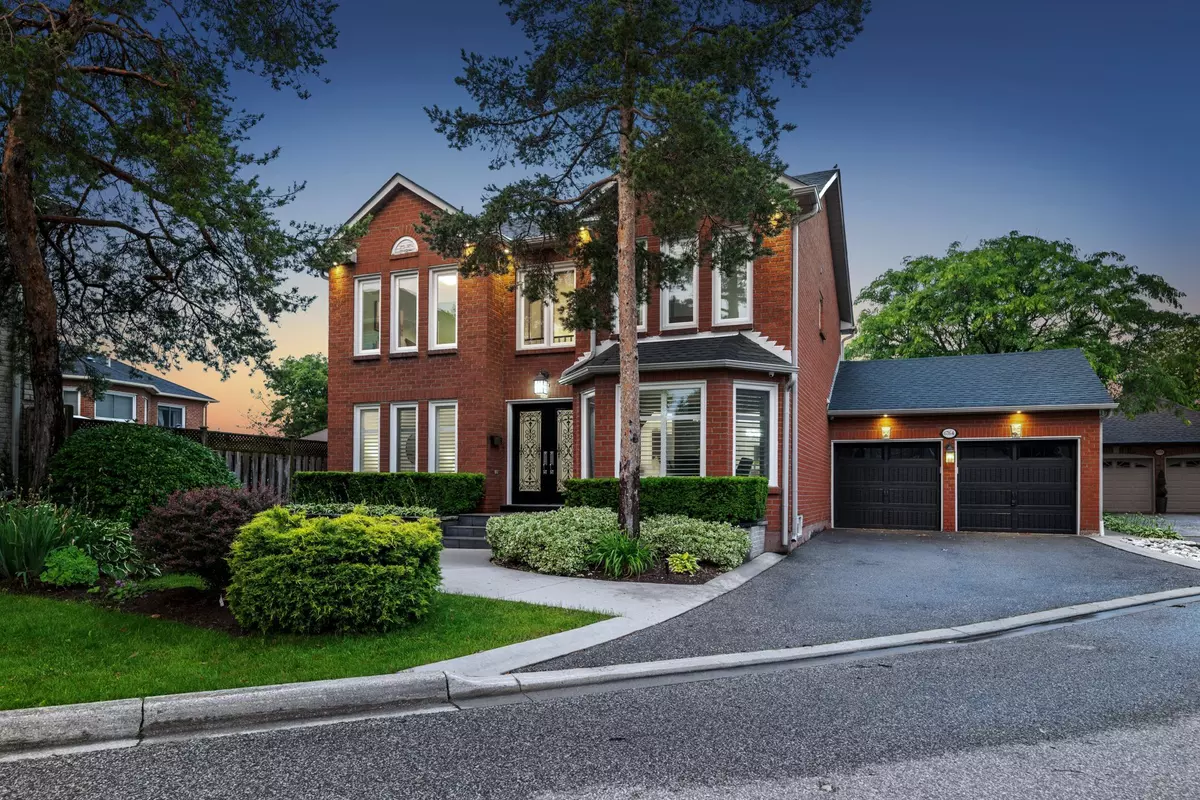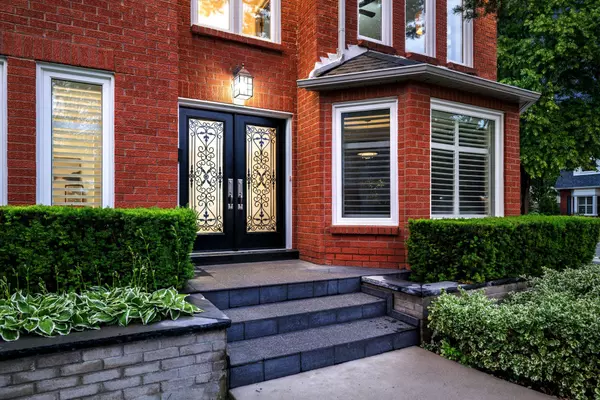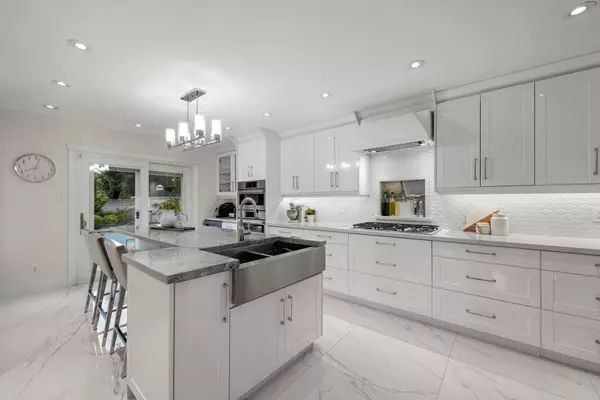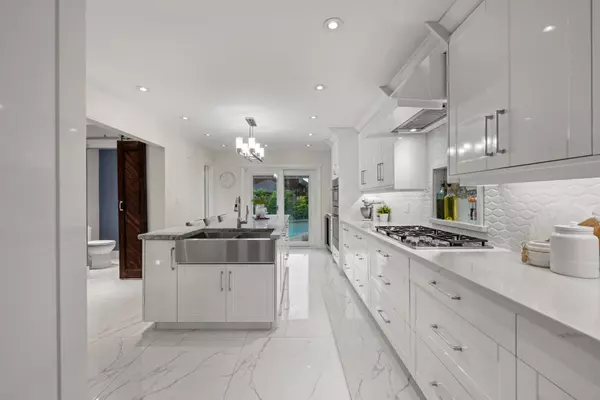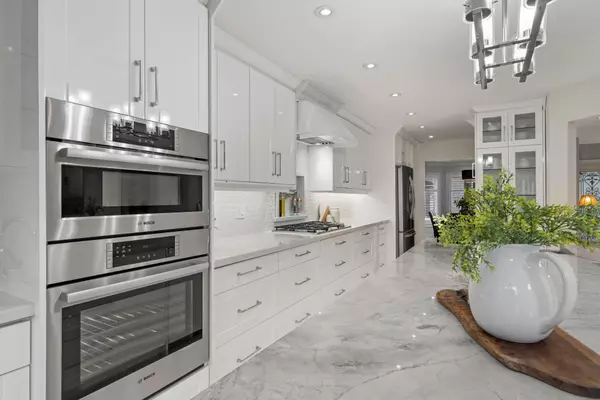$1,600,000
$1,568,000
2.0%For more information regarding the value of a property, please contact us for a free consultation.
4 Beds
4 Baths
SOLD DATE : 10/07/2024
Key Details
Sold Price $1,600,000
Property Type Single Family Home
Sub Type Detached
Listing Status Sold
Purchase Type For Sale
Approx. Sqft 2000-2500
Subdivision Lisgar
MLS Listing ID W9011597
Sold Date 10/07/24
Style 2-Storey
Bedrooms 4
Annual Tax Amount $6,382
Tax Year 2023
Property Sub-Type Detached
Property Description
Welcome To 6764 Snow Goose Lanes, An Elegant 4-Bedroom, 4-Bathroom Detached Home Nestled on a quiet cul-de-sac in Trelawny! This Area Offers Suburban Tranquility With Urban Conveniences, Including Easy Access To Highways And Proximity To Pearson International Airport. The Main Level Boasts Hardwood Flooring And A Custom-Designed Kitchen With Quartz Countertops And Top-Tier Appliances. Ideal For Gatherings, The Formal Living And Dining Rooms Are Perfect For Family Events And Celebrations. The Cozy Family Room Features A Gas Fireplace And A Walkout To The Backyard Oasis, Showcasing A Pie-Shaped Yard, An Inground Saltwater Swimming Pool, A Pool Shed, And A Large Patio Area With A Retractable Awning. Upstairs, Four Spacious Bedrooms, Including A Primary Suite With A Fully Renovated 4-Piece Ensuite W/ Heated Floors And Two Walk-In Closets, Await. The Finished Basement Is A Versatile Space With An Office, 3-PC Bathroom, And Large Rec Room, Perfect For Entertaining Friends And Family. In This Family-Friendly Neighbourhood, Comfort, Convenience, And Community Unite. Your Dream Home In Trelawny, Mississauga, Awaits!
Location
Province ON
County Peel
Community Lisgar
Area Peel
Zoning RL3 - Residential
Rooms
Family Room Yes
Basement Finished
Kitchen 1
Interior
Interior Features Auto Garage Door Remote, Built-In Oven, Storage, Water Heater Owned
Cooling Central Air
Fireplaces Number 1
Fireplaces Type Family Room, Natural Gas
Exterior
Exterior Feature Landscaped, Porch
Parking Features Private Double
Garage Spaces 2.0
Pool Indoor
View Clear
Roof Type Asphalt Shingle
Lot Frontage 80.38
Lot Depth 104.82
Total Parking Spaces 5
Building
Foundation Unknown
Others
Security Features Other
ParcelsYN No
Read Less Info
Want to know what your home might be worth? Contact us for a FREE valuation!

Our team is ready to help you sell your home for the highest possible price ASAP
"My job is to find and attract mastery-based agents to the office, protect the culture, and make sure everyone is happy! "

