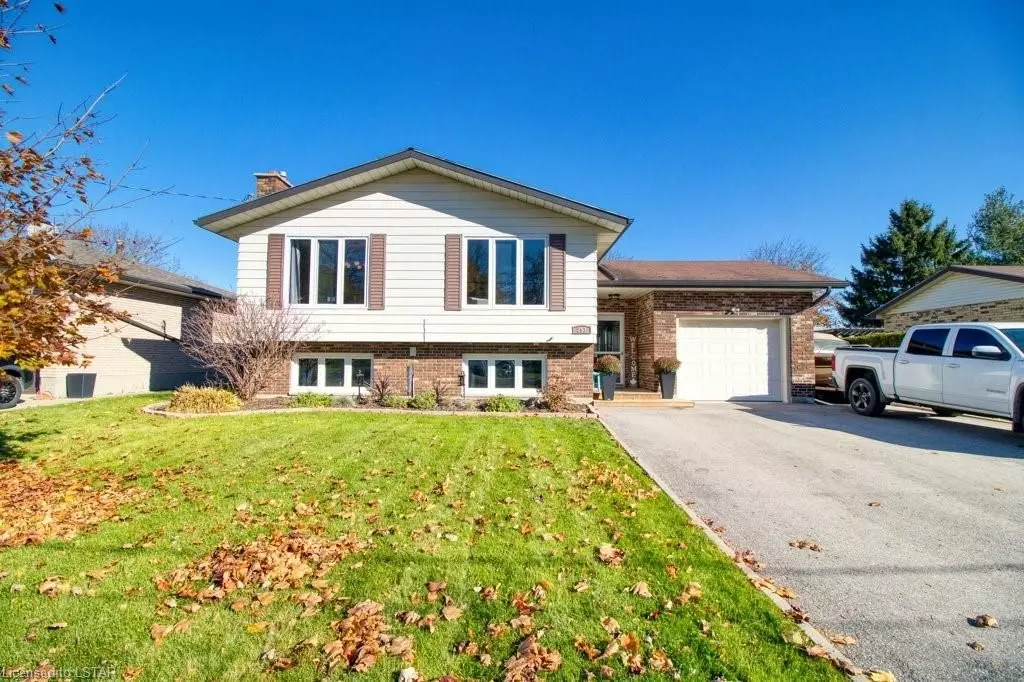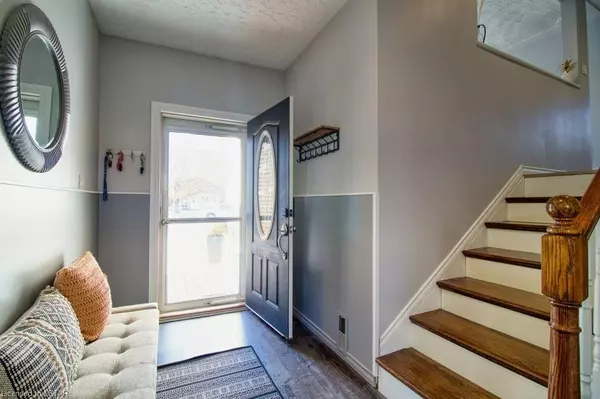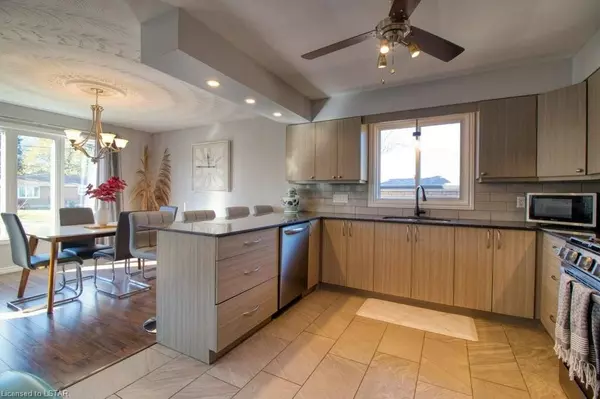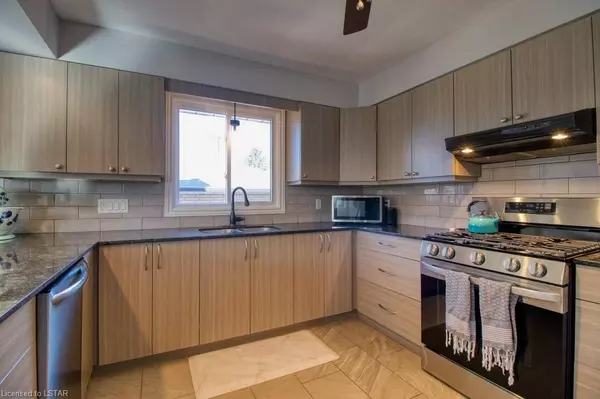$498,000
$499,999
0.4%For more information regarding the value of a property, please contact us for a free consultation.
4 Beds
2 Baths
2,508 SqFt
SOLD DATE : 03/01/2024
Key Details
Sold Price $498,000
Property Type Single Family Home
Sub Type Detached
Listing Status Sold
Purchase Type For Sale
Square Footage 2,508 sqft
Price per Sqft $198
Municipality West Elgin
MLS Listing ID X7409107
Sold Date 03/01/24
Style Bungalow-Raised
Bedrooms 4
Annual Tax Amount $2,294
Tax Year 2023
Property Description
Welcome to your dream home just outside of the city! This vibrant and spacious residence boasts 3+1 bedrooms and 2 bathrooms, offering the perfect blend of comfort and style. The modern kitchen is a chef's delight with stunning granite countertops and a sleek ceramic tile floor. It flows seamlessly into a large living room, creating an inviting space for entertaining friends and family. The recently updated upstairs bathroom adds a touch of modern elegance to your daily routine.
But that's not all – the real showstopper lies in the expansive basement, featuring not one, but two living rooms for endless possibilities. Picture cozy movie nights or lively game days in this versatile space. The downstairs bathroom is a true oasis with a luxurious soaker tub, providing the perfect escape after a long day.
Step outside, and you'll discover a backyard that backs onto a peaceful open space, ensuring extra privacy and a serene atmosphere. And for the cherry on top, an attached garage adds convenience and practicality to your daily life. This home is not just a place to live; it's a haven of comfort, style, and endless possibilities. Don't miss the chance to make it
yours!
Location
Province ON
County Elgin
Community Rodney
Area Elgin
Zoning R1
Region Rodney
City Region Rodney
Rooms
Family Room Yes
Basement Full
Kitchen 1
Separate Den/Office 1
Interior
Interior Features Countertop Range, Water Heater
Cooling Central Air
Fireplaces Number 1
Laundry In Basement, Laundry Room
Exterior
Exterior Feature Deck, Privacy
Parking Features Other
Garage Spaces 4.0
Pool None
View Pasture, Clear, Trees/Woods
Lot Frontage 66.0
Lot Depth 132.0
Total Parking Spaces 4
Building
Foundation Poured Concrete
New Construction false
Others
Senior Community Yes
Read Less Info
Want to know what your home might be worth? Contact us for a FREE valuation!

Our team is ready to help you sell your home for the highest possible price ASAP
"My job is to find and attract mastery-based agents to the office, protect the culture, and make sure everyone is happy! "






