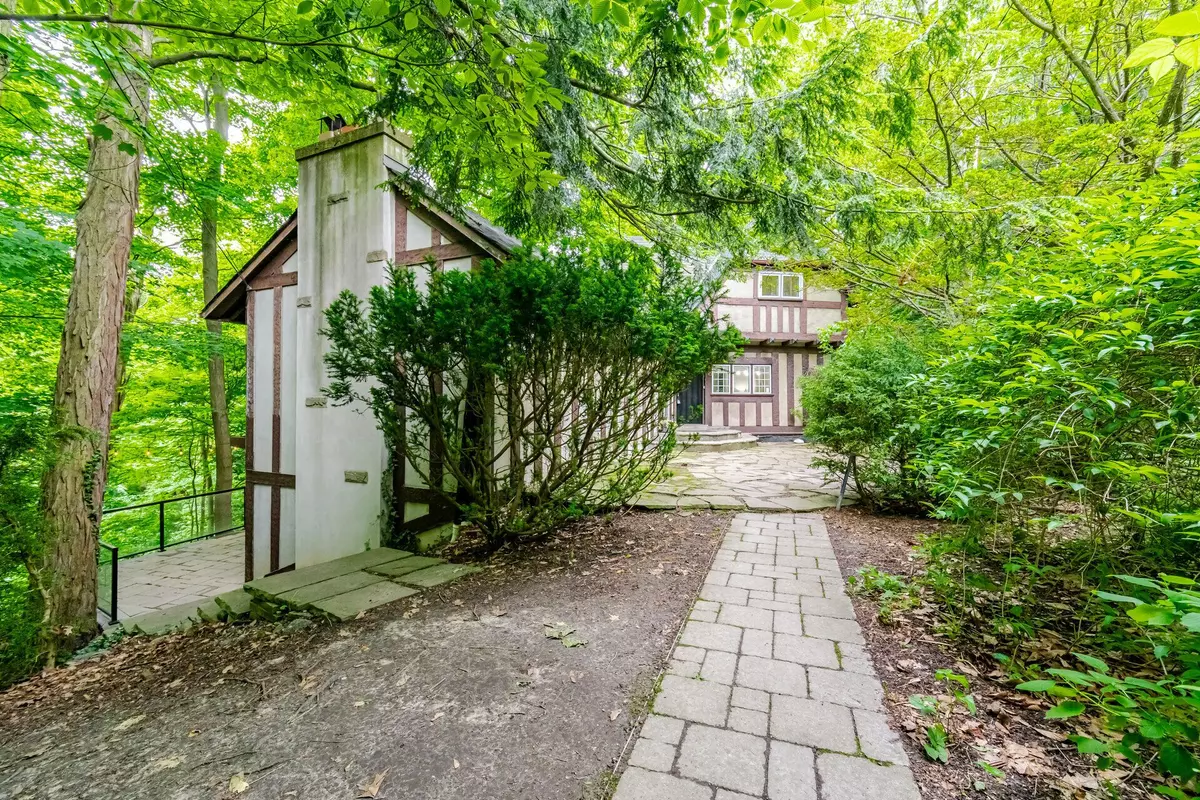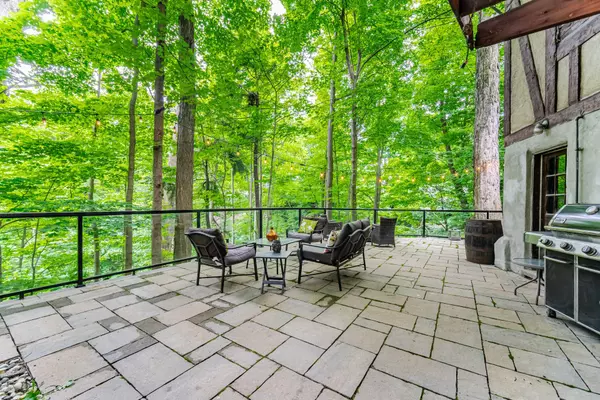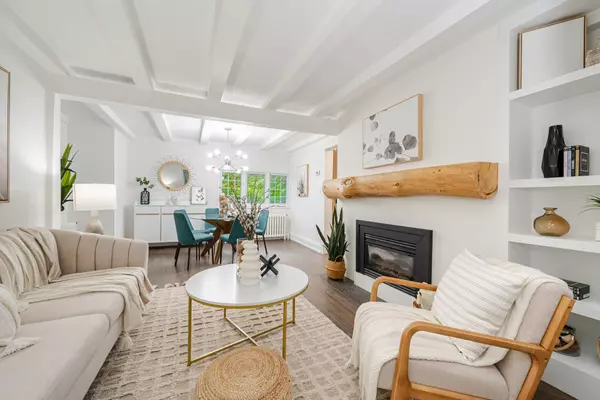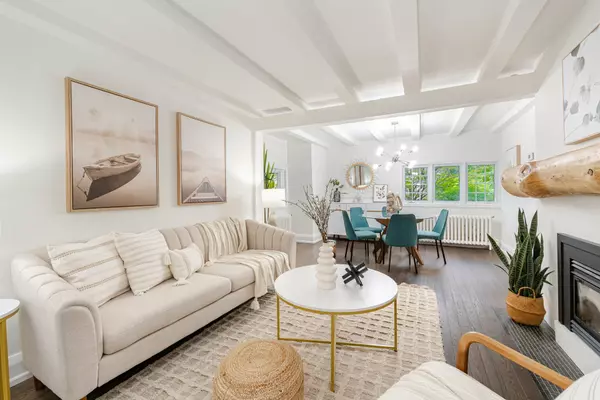$1,775,000
$1,699,900
4.4%For more information regarding the value of a property, please contact us for a free consultation.
3 Beds
2 Baths
SOLD DATE : 08/22/2024
Key Details
Sold Price $1,775,000
Property Type Single Family Home
Sub Type Detached
Listing Status Sold
Purchase Type For Sale
Subdivision Cliffcrest
MLS Listing ID E8421796
Sold Date 08/22/24
Style 1 1/2 Storey
Bedrooms 3
Annual Tax Amount $5,373
Tax Year 2023
Property Sub-Type Detached
Property Description
Welcome to your dream home in the city. This incredible family home and property is a spectacular one-of-a-kind sanctuary nestled in a picturesque landscape like no other. It sits on top of the Scarborough Bluffs and overlooks the ravine with a huge 50 x 215 ft lot. If you're looking for tranquility - this is the place for you with unpralelled views of the wooded surroundings, creating the perfect blend of natural beauty and luxurious living. Coveted Chine Drive is a dead-end street with one of the best public schools in the city just steps away. The path outside your door leads you down through the park and toward the lake/waterfront trails. The home has been completely updated with all new floors, paint, kitchen and bathrooms. All newer appliances and mechanics: roof, furnace, hwt, waterproofing. The massive wrap-around deck provides the most spectacular year-round, private views - and the hot tub is included! Perfect for entertaining. Large property also has electric fence. Homes like this rarely come up in the City - don't miss the chance to make this unique, private retreat your own.
Location
Province ON
County Toronto
Community Cliffcrest
Area Toronto
Rooms
Family Room Yes
Basement Finished with Walk-Out, Separate Entrance
Kitchen 1
Interior
Interior Features Carpet Free, Primary Bedroom - Main Floor
Cooling None
Exterior
Parking Features Private
Pool None
View Trees/Woods
Roof Type Asphalt Shingle
Lot Frontage 50.0
Lot Depth 215.6
Total Parking Spaces 4
Building
Lot Description Irregular Lot
Foundation Other
Others
ParcelsYN No
Read Less Info
Want to know what your home might be worth? Contact us for a FREE valuation!

Our team is ready to help you sell your home for the highest possible price ASAP
"My job is to find and attract mastery-based agents to the office, protect the culture, and make sure everyone is happy! "






