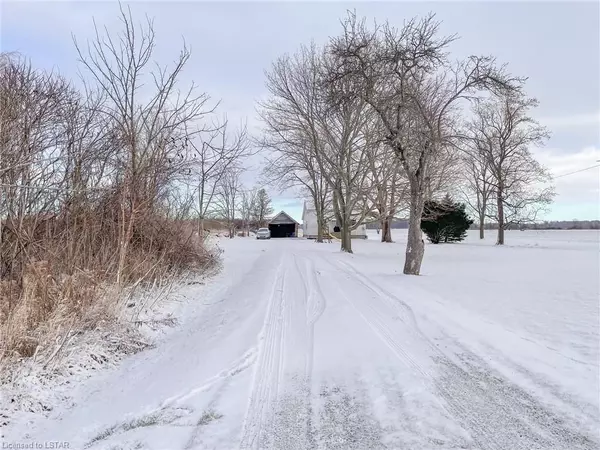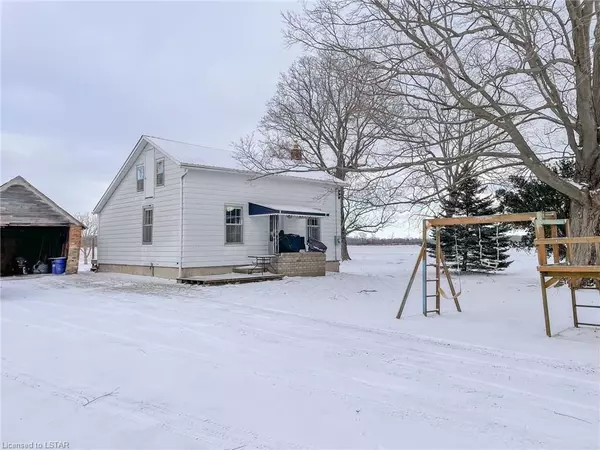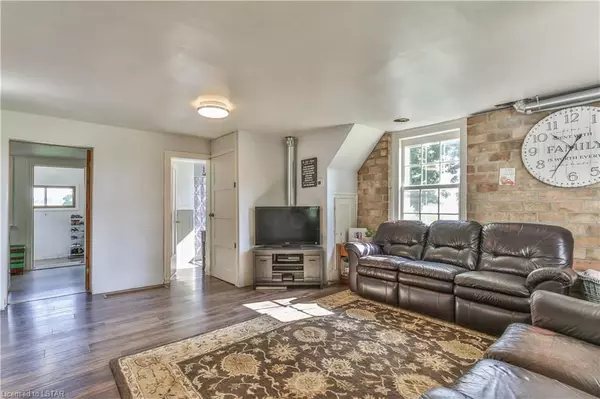$400,000
$425,000
5.9%For more information regarding the value of a property, please contact us for a free consultation.
3 Beds
1 Bath
1,365 SqFt
SOLD DATE : 03/08/2024
Key Details
Sold Price $400,000
Property Type Single Family Home
Sub Type Detached
Listing Status Sold
Purchase Type For Sale
Square Footage 1,365 sqft
Price per Sqft $293
Municipality Bayham
MLS Listing ID X7976527
Sold Date 03/08/24
Style 1 1/2 Storey
Bedrooms 3
Annual Tax Amount $2,327
Tax Year 2023
Lot Size 0.500 Acres
Property Description
Step into the charm of 53816 Nova Scotia Line, where the enchantment of rural living calls! Set on 1.32 acres of scenic beauty, this property location is spectacular. A lengthy driveway places the house away from the road, granting a peaceful setting surrounded by farmers' fields.
With A-1 zoning offering versatile possibilities, this property is an ideal canvas. Dreaming of a small hobby farm with your own animals? This could be the perfect place! The main floor features a large eat-in kitchen, a spacious living room, mud room, laundry and a large pantry! All three bedrooms are located upstairs.
The potential here is boundless, with room for upgrades and customization to align with your vision. Conveniently close to Port Burwell beach, provincial campground, and marina, enjoy the ease of access without compromising the serenity of the location. Only a brief 15-minute drive to Aylmer, where all amenities await, strike the perfect balance between country seclusion and urban convenience. Your country retreat awaits – make it yours!
Location
Province ON
County Elgin
Community Rural Bayham
Area Elgin
Zoning A1
Region Rural Bayham
City Region Rural Bayham
Rooms
Basement Unfinished
Kitchen 1
Interior
Interior Features Water Heater Owned
Cooling Central Air
Exterior
Exterior Feature Deck, Porch
Parking Features Private Double, Private
Garage Spaces 11.0
Pool None
View Panoramic
Roof Type Metal
Lot Frontage 195.93
Total Parking Spaces 11
Building
Lot Description Irregular Lot
Foundation Poured Concrete
New Construction false
Others
Senior Community Yes
Read Less Info
Want to know what your home might be worth? Contact us for a FREE valuation!

Our team is ready to help you sell your home for the highest possible price ASAP
"My job is to find and attract mastery-based agents to the office, protect the culture, and make sure everyone is happy! "






