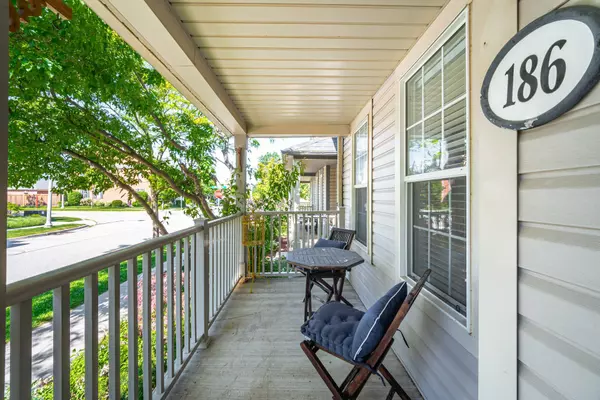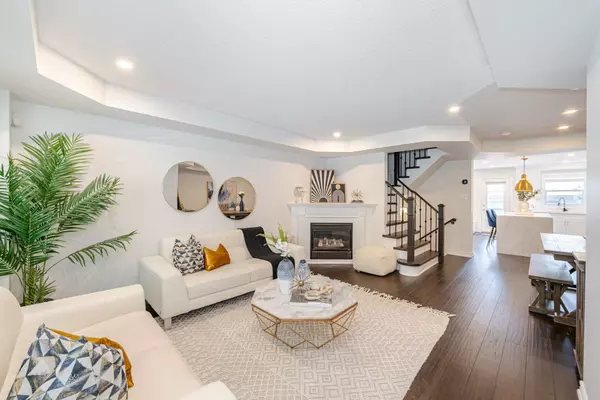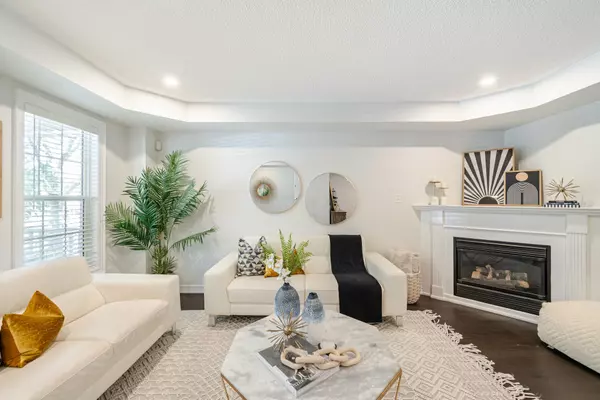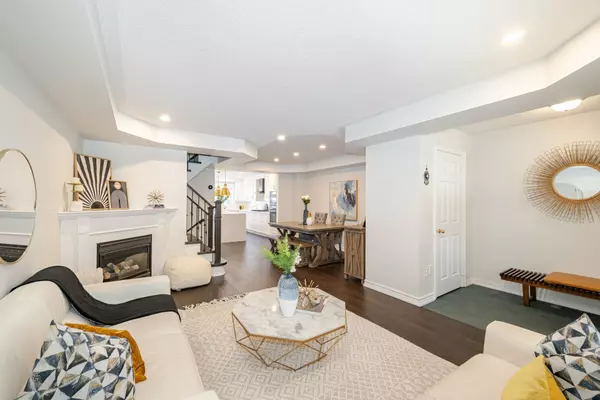$1,278,000
$1,099,900
16.2%For more information regarding the value of a property, please contact us for a free consultation.
4 Beds
4 Baths
SOLD DATE : 08/12/2024
Key Details
Sold Price $1,278,000
Property Type Multi-Family
Sub Type Semi-Detached
Listing Status Sold
Purchase Type For Sale
Approx. Sqft 2000-2500
Subdivision Uptown Core
MLS Listing ID W8407508
Sold Date 08/12/24
Style 3-Storey
Bedrooms 4
Annual Tax Amount $5,255
Tax Year 2023
Property Sub-Type Semi-Detached
Property Description
**Please View Virtual Tour** Stunning and Bright, Fully Renovated Open Concept Semi Located In the Highly Coveted and Desired Area Of Uptown Core Oakville. Welcoming Foyer Leads to Formal Living Room With A Gas Fireplace and Coffered Ceiling Follows to The Formal Dining Area. An Ultimate Chefs Dream Kitchen With Quartz Counter and Backsplash, Large Gas Cooktop, Stand Alone Range Hood, Undermount Sink, Extra Large Island With Quartz Waterfall, Ample Storage in the Form of Drawers and Cabinets Plus an Extra Large Pantry, High End Bosch Modern Black Stainless Appliances, Cozy Breakfast Nook With Bench Seating are Just a Few of the Luxuries that this Perfect Kitchen Offers. Second Floor Offers A Large Family Room with Gas Fire Place and Tons of Windows and Potlights. It Also Houses Two Spacious Bedrooms, Full Bathroom and Laundry on this Floor. The Third Floor is Home to An Extra Large Primary Bedroom With A Sitting Area, Dressing Area, Walk In Closet and a Full Ensuite With Quartz Counters Soaker Tub and Glass Shower. Main, Second and Third Floor have Beautiful HAndscraped and Distressed Hardwood Flooring and Oak Staircase with Iron Pickets. Professionally Finished Basement Featuring Bright and Spacious Rec Room with Accent Feature Stone Wall and Electric Fireplace, Gym Area Plus a Full Washroom.
Location
Province ON
County Halton
Community Uptown Core
Area Halton
Zoning Res
Rooms
Family Room Yes
Basement Finished, Full
Kitchen 1
Separate Den/Office 1
Interior
Interior Features None
Cooling Central Air
Exterior
Parking Features None
Garage Spaces 2.0
Pool None
Roof Type Asphalt Shingle
Lot Frontage 20.51
Lot Depth 94.16
Total Parking Spaces 2
Building
Foundation Unknown
Others
Senior Community Yes
Read Less Info
Want to know what your home might be worth? Contact us for a FREE valuation!

Our team is ready to help you sell your home for the highest possible price ASAP
"My job is to find and attract mastery-based agents to the office, protect the culture, and make sure everyone is happy! "






