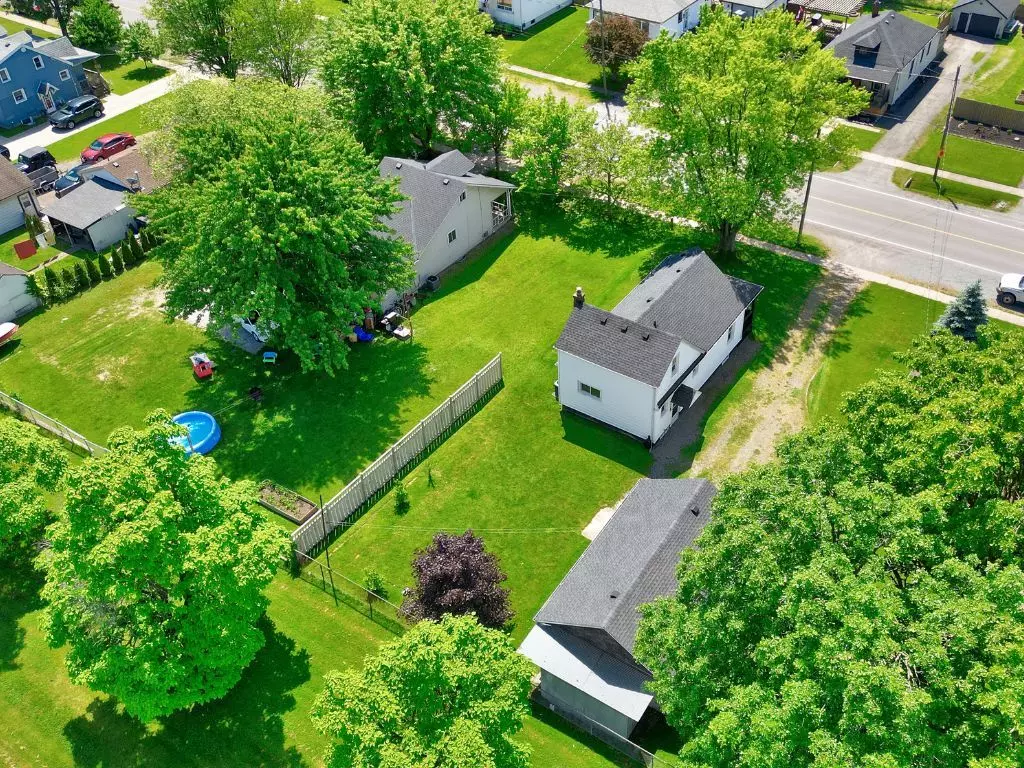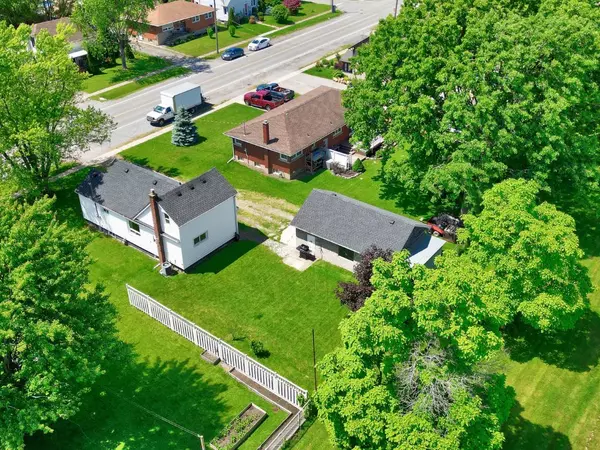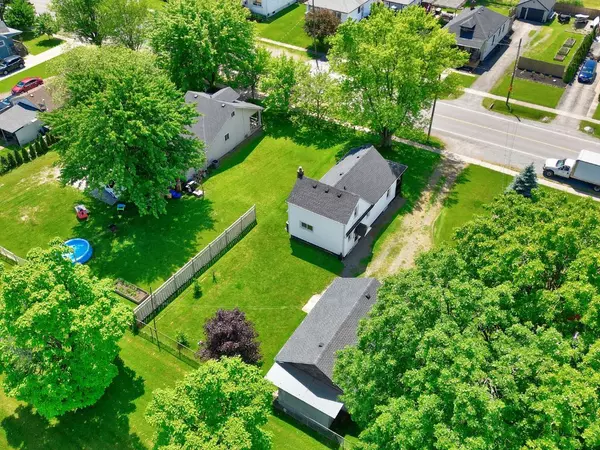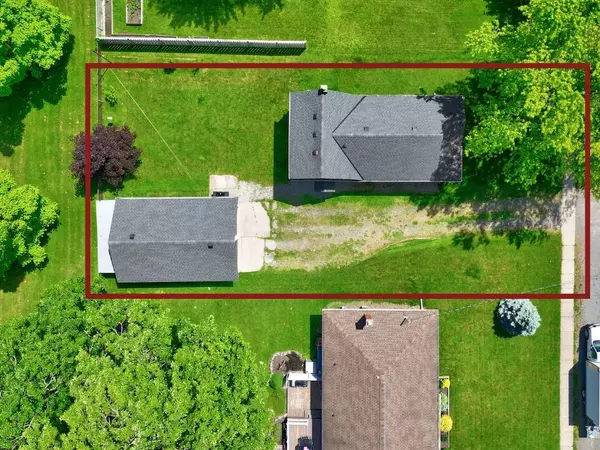$450,000
$459,000
2.0%For more information regarding the value of a property, please contact us for a free consultation.
3 Beds
1 Bath
SOLD DATE : 07/18/2024
Key Details
Sold Price $450,000
Property Type Single Family Home
Sub Type Detached
Listing Status Sold
Purchase Type For Sale
MLS Listing ID X8407860
Sold Date 07/18/24
Style 1 1/2 Storey
Bedrooms 3
Annual Tax Amount $2,935
Tax Year 2024
Property Description
This 1.5 storey home offers a blend of modern comfort and timeless elegance, featuring a fully finished updated basement, an expansive lot backing onto the park, and an oversized double car garage. The main level features a spacious living, dining room, main floor bedroom, eat in kitchen with a dining nook completed with large updated windows, perfect for entertaining or unwinding after a long day. Retreat to the master bedroom located on the main floor, offering a peaceful sanctuary complete with an updated main floor bathroom and ample closet space. Upstairs, discover additional cozy bedrooms, each offering comfort and privacy for family members or guests. The real gem of this property lies in its finished basement, a versatile space that can be tailored to suit your lifestyle needs. Featuring a great home office, a cozy media room, laundry and work room, the possibilities are endless. The expansive lot, backing onto the park, offers a private sanctuary where you can enjoy a morning coffee, or simply basking in the beauty of nature. For the automotive enthusiast or the avid hobbyist, the oversized double car garage provides ample space for parking, storage, and tinkering to your heart's content. Nestled in a quiet and family-friendly neighbourhood, this home offers the perfect balance of tranquility and convenience. Explore nearby parks, schools, shopping, and dining options, all within easy reach.
Location
Province ON
County Niagara
Zoning R2
Rooms
Family Room Yes
Basement Full, Finished
Kitchen 1
Interior
Interior Features Auto Garage Door Remote, In-Law Capability
Cooling Central Air
Exterior
Exterior Feature Privacy
Garage Private Double
Garage Spaces 8.0
Pool None
View Clear, Trees/Woods, Park/Greenbelt
Roof Type Asphalt Shingle
Total Parking Spaces 8
Building
Foundation Block
Others
Security Features None
Read Less Info
Want to know what your home might be worth? Contact us for a FREE valuation!

Our team is ready to help you sell your home for the highest possible price ASAP

"My job is to find and attract mastery-based agents to the office, protect the culture, and make sure everyone is happy! "






