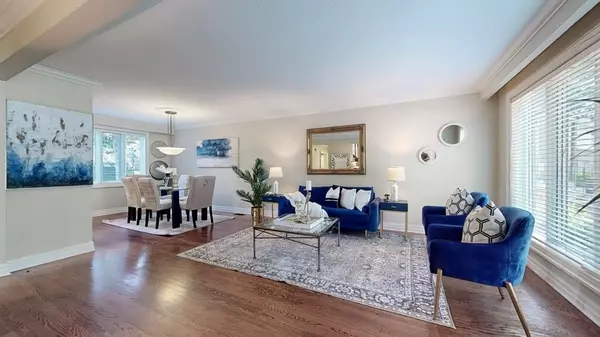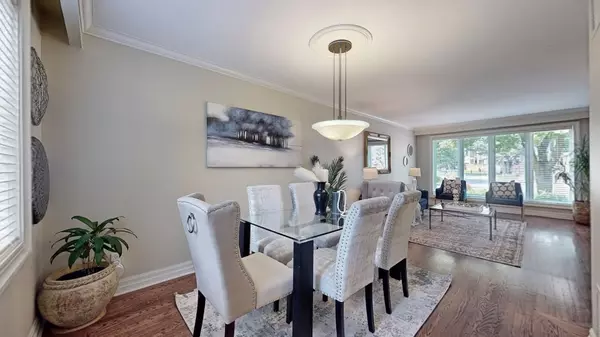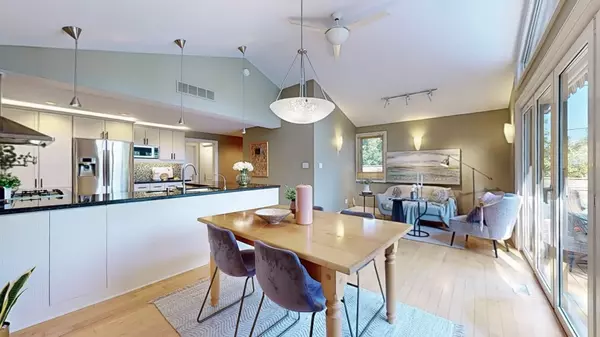$1,785,000
$1,688,800
5.7%For more information regarding the value of a property, please contact us for a free consultation.
5 Beds
4 Baths
SOLD DATE : 10/02/2024
Key Details
Sold Price $1,785,000
Property Type Single Family Home
Sub Type Detached
Listing Status Sold
Purchase Type For Sale
Subdivision Royal Orchard
MLS Listing ID N8455296
Sold Date 10/02/24
Style 2-Storey
Bedrooms 5
Annual Tax Amount $7,372
Tax Year 2023
Property Sub-Type Detached
Property Description
*This Exquisite Residence Is Situated On A Picturesque South Facing Premium Lot That Embodies Luxury, Tranquility & Resort Like Living Right In Your Backyard! *The Centerpiece Is An Inground Salt Water Pool, Perfect For Resort Style Summer Living, Lounging & Hosting Gatherings! The Massive Backyard Is A Private Oasis Professionally Landscaped With Interlock Front/Back Surrounded By Mature Trees Providing Serene Seclusion!*The Interior Of The Home Is Equally Impressive Designed With A Convenient, Functional Layout That Seamlessly Integrates Indoor & Outdoor Living Through Floor To Ceiling Glass !*The Chef's Kitchen Overlooks The Pool With An Eat-In Breakfast Area & Den !* Open Concept Living/Dining For Formal Gatherings*Sun-Filled, Immaculate ,Bright With 2 Skylights & Generous Size Bedrooms !*Main Floor Office Has Been Integrated From The Garage *The Finished WALK-UP Basement Has Above Grade Huge Windows With A Large Rec Area & Wine Cellar!*Pride Of Ownership Is The Definition Of This Spectacular Home In Prestigious Golf Course Royal Orchard Family Community!* Conveniently Tucked Away On A Child-Friendly Crescent ,Walking Distance To Yonge & Future North Yonge Subway! PARK YOUR FINANCES IN THE RIGHT LOCATION,A MUST SEE!*
Location
Province ON
County York
Community Royal Orchard
Area York
Rooms
Family Room Yes
Basement Separate Entrance, Walk-Up
Kitchen 1
Separate Den/Office 1
Interior
Interior Features In-Law Capability, In-Law Suite, Auto Garage Door Remote
Cooling Central Air
Exterior
Exterior Feature Landscaped, Deck
Parking Features Private Double
Pool Inground
View Pool, Garden
Roof Type Asphalt Shingle
Lot Frontage 50.45
Lot Depth 176.25
Total Parking Spaces 8
Building
Foundation Concrete
Read Less Info
Want to know what your home might be worth? Contact us for a FREE valuation!

Our team is ready to help you sell your home for the highest possible price ASAP
"My job is to find and attract mastery-based agents to the office, protect the culture, and make sure everyone is happy! "






