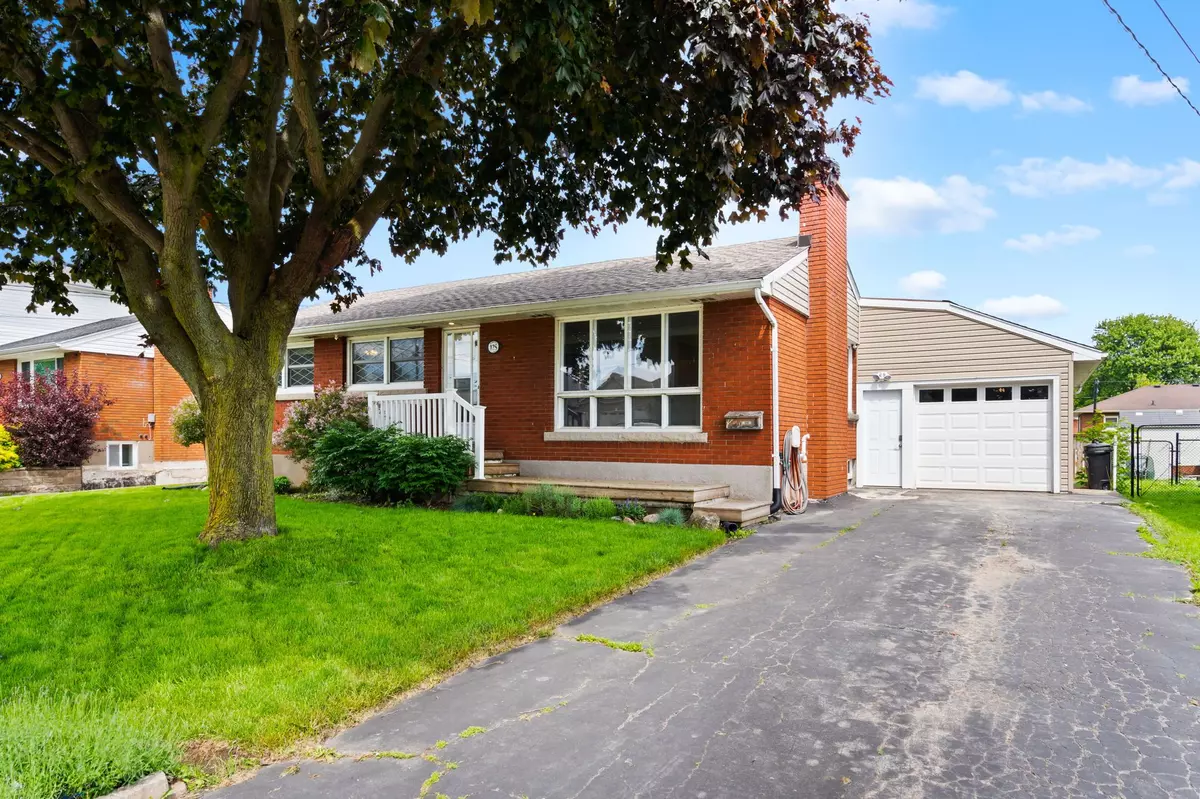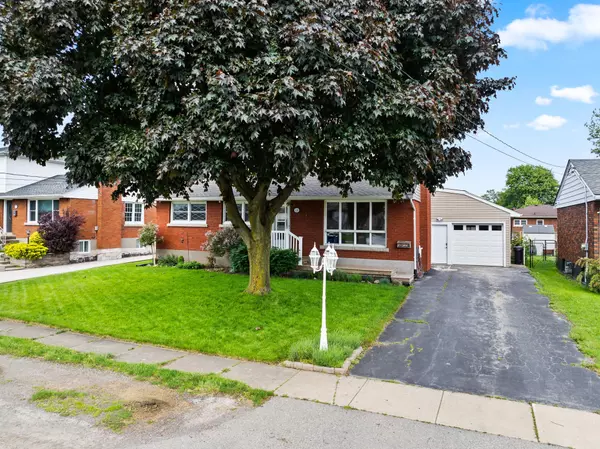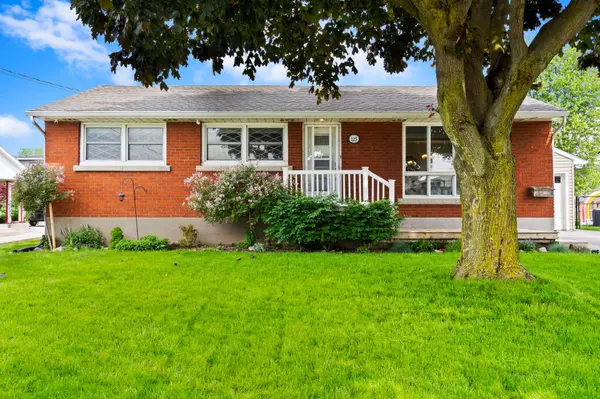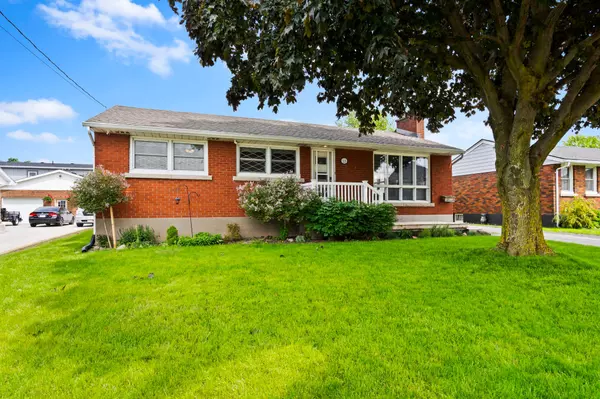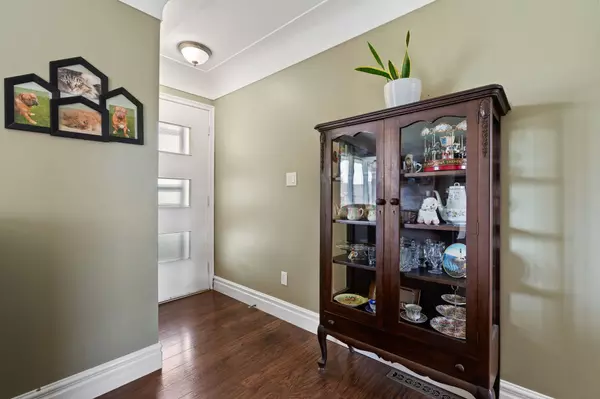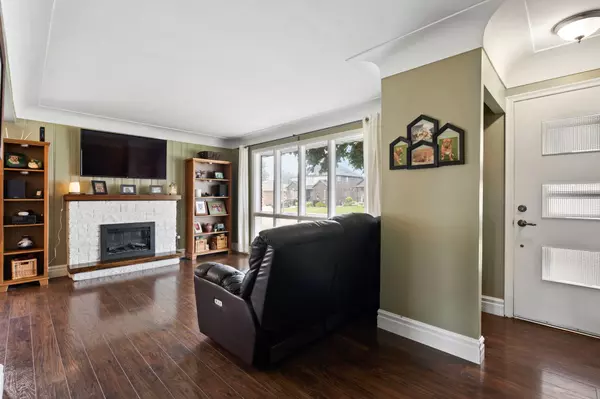$535,000
$539,900
0.9%For more information regarding the value of a property, please contact us for a free consultation.
2 Beds
1 Bath
SOLD DATE : 10/21/2024
Key Details
Sold Price $535,000
Property Type Single Family Home
Sub Type Detached
Listing Status Sold
Purchase Type For Sale
Approx. Sqft 700-1100
MLS Listing ID X8443954
Sold Date 10/21/24
Style Bungalow
Bedrooms 2
Annual Tax Amount $3,974
Tax Year 2024
Property Description
There's nothing to do but to move into this bright 2 bedroom brick bungalow in desirable Sugarloaf Neighbourhood. Walking distance to the Lakeshore promenade, Sunset Park and the Wainfleet section of the Friendship Trail, you'll discover quickly why this is one of the most sought after neighbourhoods in Port Colborne. With nearly 2000 sq ft of total living space, you'll have to get inside to truly appreciate how spacious this home feels. The main level is drenched with natural light from the oversized windows. Living room is complete with crown moulding, newer flooring, and cozy fireplace. Separate dinette with pantry off of kitchen with ample cabinetry and newer appliances, that over looks the 135' deep lot. Main level has been converted from a three bedroom to two bedroom but is easily converted back. Primary bedroom has large closet and vanity area. Main level is complete with second bedroom and 4 pc bath. Interior access from the garage leads to newly renovated laundry room. Lower level is partially completed with egress windows and features a family room and potential for an additional bedroom. Attached single garage is perfect as a man cave.
Location
Province ON
County Niagara
Zoning R1
Rooms
Family Room No
Basement Full, Partially Finished
Kitchen 1
Interior
Interior Features Other
Cooling Central Air
Fireplaces Type Electric
Exterior
Garage Private
Garage Spaces 3.0
Pool None
Roof Type Asphalt Shingle
Total Parking Spaces 3
Building
Foundation Concrete Block
Read Less Info
Want to know what your home might be worth? Contact us for a FREE valuation!

Our team is ready to help you sell your home for the highest possible price ASAP

"My job is to find and attract mastery-based agents to the office, protect the culture, and make sure everyone is happy! "

