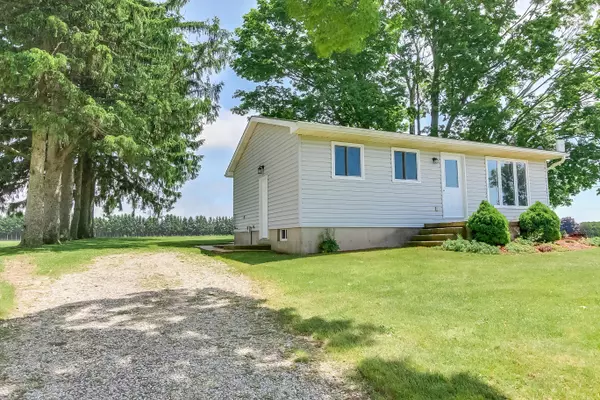$580,000
$599,900
3.3%For more information regarding the value of a property, please contact us for a free consultation.
2 Beds
2 Baths
0.5 Acres Lot
SOLD DATE : 06/21/2024
Key Details
Sold Price $580,000
Property Type Single Family Home
Sub Type Rural Residential
Listing Status Sold
Purchase Type For Sale
Approx. Sqft 700-1100
Subdivision Union
MLS Listing ID X8402490
Sold Date 06/21/24
Style Bungalow
Bedrooms 2
Annual Tax Amount $1,648
Tax Year 2023
Lot Size 0.500 Acres
Property Sub-Type Rural Residential
Property Description
Welcome to your slice of countryside paradise in Dexter! Nestled on over an acre, surrounded by lush farm land, this beautiful bungalow offers the perfect blend of rural tranquility and modern comfort. Step inside to discover a spacious open-concept layout on the main floor, seamlessly connecting the kitchen and living room for effortless entertaining. Also on the main floor, you'll find the primary bedroom and a second bedroom, along with a convenient 4-piece bathroom. Descend a few steps to find the side door leading outside, providing easy access to the expansive grounds. Venture further down to the basement, where a cozy rec room awaits, complete with a charming fireplace for those chilly evenings. Need a quiet space to work or study? No problem! This level also features an inviting office space, along with an additional flex space, laundry/utility and a convenient 3-piece bathroom. With its ample living space, versatile layout, and serene surroundings, this property offers the ideal opportunity to embrace country living without sacrificing modern amenities. Don't miss out on the chance to make this your forever home!
Location
Province ON
County Elgin
Community Union
Area Elgin
Zoning OS1-222
Rooms
Family Room Yes
Basement Full, Finished
Kitchen 1
Interior
Interior Features Primary Bedroom - Main Floor
Cooling None
Fireplaces Number 1
Fireplaces Type Rec Room
Exterior
Exterior Feature Patio
Parking Features Private Double
Pool None
Roof Type Asphalt Shingle
Lot Frontage 54.76
Lot Depth 482.3
Total Parking Spaces 4
Building
Foundation Poured Concrete
Read Less Info
Want to know what your home might be worth? Contact us for a FREE valuation!

Our team is ready to help you sell your home for the highest possible price ASAP
"My job is to find and attract mastery-based agents to the office, protect the culture, and make sure everyone is happy! "






