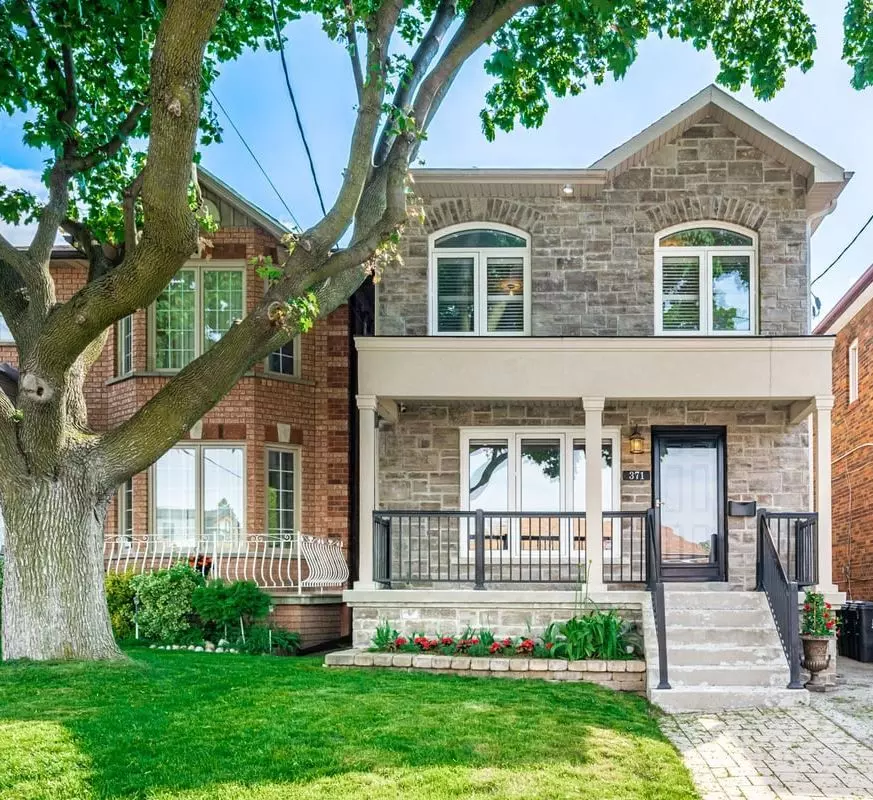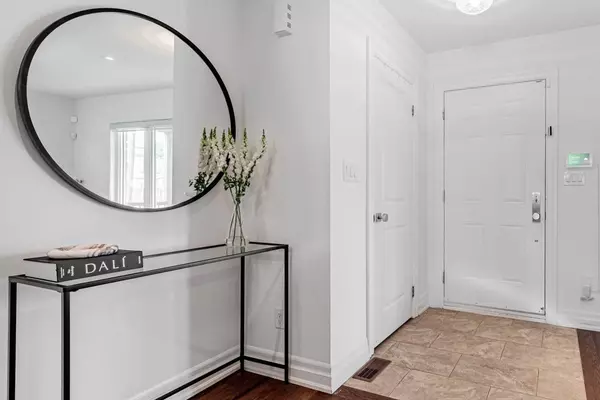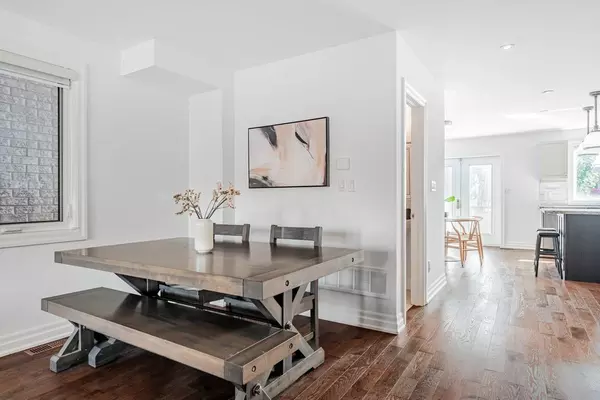$1,550,000
$1,449,999
6.9%For more information regarding the value of a property, please contact us for a free consultation.
3 Beds
4 Baths
SOLD DATE : 08/23/2024
Key Details
Sold Price $1,550,000
Property Type Single Family Home
Sub Type Detached
Listing Status Sold
Purchase Type For Sale
Approx. Sqft 1500-2000
Subdivision Caledonia-Fairbank
MLS Listing ID W8364452
Sold Date 08/23/24
Style 2-Storey
Bedrooms 3
Annual Tax Amount $5,908
Tax Year 2024
Property Sub-Type Detached
Property Description
Welcome to 371 Nairn Ave in lovely Fairbank neighbourhood. This modern detached home is move-in ready, nestled on a tranquil residential street adjacent a beautiful park. Open-concept living space, bespoke chef's kitchen with large centre island and eat in dining area. Walkout to your private backyard oasis, well manicured and ready for entertaining including shed located in the back for extra storage! Three spacious bedrooms on second floor, primary bedroom with ensuite bathroom. Large linen closet located in the centre of upstairs hallway with ample storage. Walk down to your finished basement (home includes separate side door entrance) with well equipped laundry room, cold room and rec room that can double as office or children's play area. Urban living at its best in this stylish home. Explore nearby gems on Eglinton Ave W and St Clair. Walking distance to new home of Fairbank LRT, easy commute to downtown, or highway access located in the centre of the city.
Location
Province ON
County Toronto
Community Caledonia-Fairbank
Area Toronto
Rooms
Family Room No
Basement Finished
Kitchen 1
Interior
Interior Features None
Cooling Central Air
Exterior
Parking Features Private
Pool None
Roof Type Asphalt Shingle
Lot Frontage 25.03
Lot Depth 125.17
Total Parking Spaces 1
Building
Foundation Concrete
Read Less Info
Want to know what your home might be worth? Contact us for a FREE valuation!

Our team is ready to help you sell your home for the highest possible price ASAP
"My job is to find and attract mastery-based agents to the office, protect the culture, and make sure everyone is happy! "






