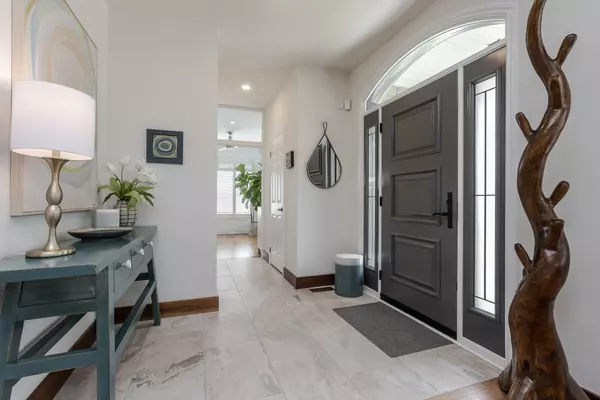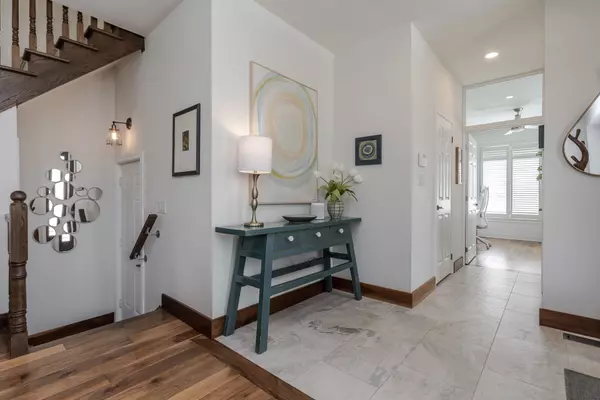$1,620,000
$1,699,900
4.7%For more information regarding the value of a property, please contact us for a free consultation.
4 Beds
4 Baths
SOLD DATE : 08/26/2024
Key Details
Sold Price $1,620,000
Property Type Single Family Home
Sub Type Detached
Listing Status Sold
Purchase Type For Sale
Approx. Sqft 2000-2500
Subdivision Alton
MLS Listing ID W8345808
Sold Date 08/26/24
Style 2-Storey
Bedrooms 4
Annual Tax Amount $6,555
Tax Year 2024
Property Sub-Type Detached
Property Description
Exquisite updated family home in Alton Village. Close to parks & essential amenities, incl easy hwy access. Corner lot w prof landscaping, stunning curb appeal, double garage & 2 car driveway. 2,985SF of total finished living space w striking front entrance, hardwood floors, walnut baseboards & California shutters throughout. Bright office w bay window. Experience the seamless flow of the open concept design of dining rm, living rm w gas fireplace & modern kitchen (2018). Amazing kitchen incl quartz counters, a stylish mix of storage options, SS appliances, breakfast bar, island & patio doors leading to a lavish hardwood deck & hot tub in the fully fenced backyard. Upstairs, find a spacious primary suite w 4PC ensuite, plus 3 generously sized beds & full bath. The LL is fully finished w rec rm, extra bedroom, office/ fitness space & 3PC bathroom w glass shower. UPDATES: roof(21), landscaping(23), A/C unit(19), 200-amp electrical panel & 50-amp car charger outlet(23). A Must see!
Location
Province ON
County Halton
Community Alton
Area Halton
Rooms
Family Room Yes
Basement Finished
Kitchen 1
Interior
Interior Features Other
Cooling Central Air
Exterior
Parking Features Private Double
Garage Spaces 2.0
Pool None
Roof Type Asphalt Shingle
Lot Frontage 46.26
Lot Depth 85.3
Total Parking Spaces 4
Building
Foundation Poured Concrete
Read Less Info
Want to know what your home might be worth? Contact us for a FREE valuation!

Our team is ready to help you sell your home for the highest possible price ASAP
"My job is to find and attract mastery-based agents to the office, protect the culture, and make sure everyone is happy! "






