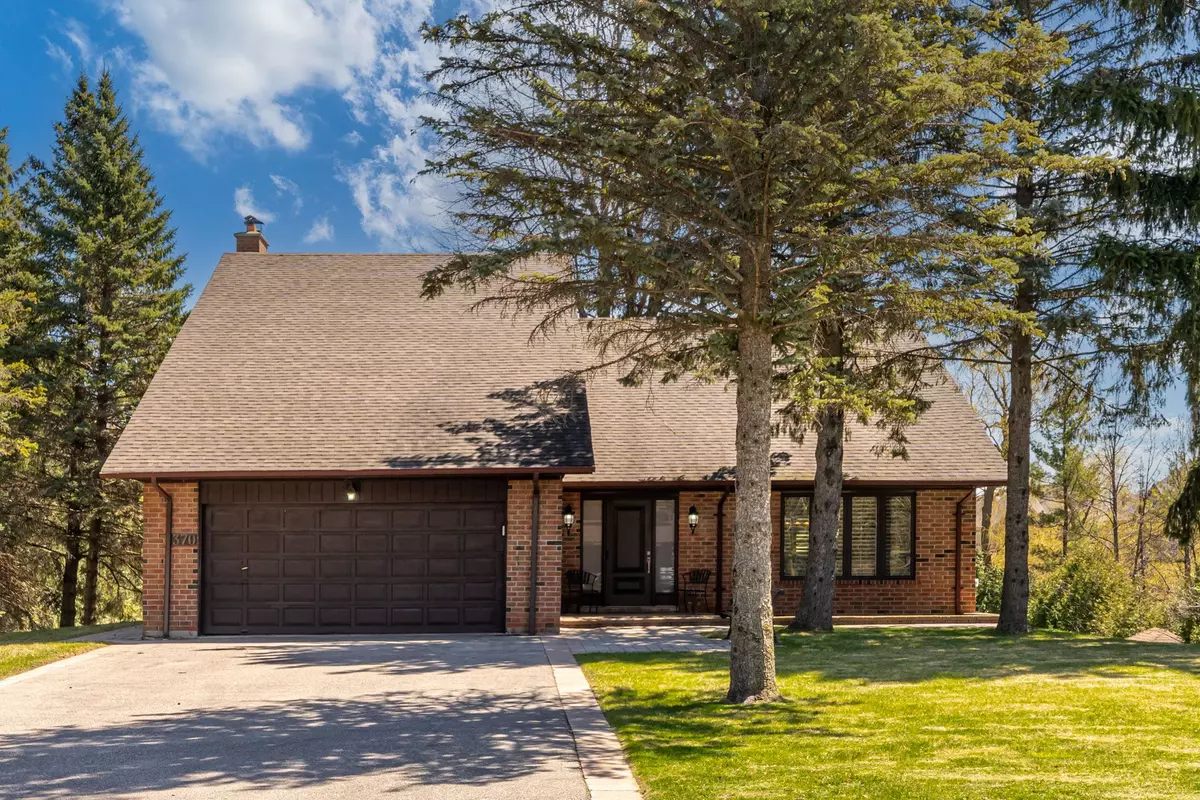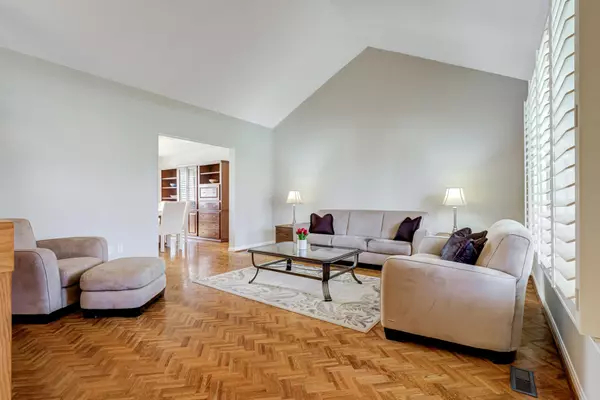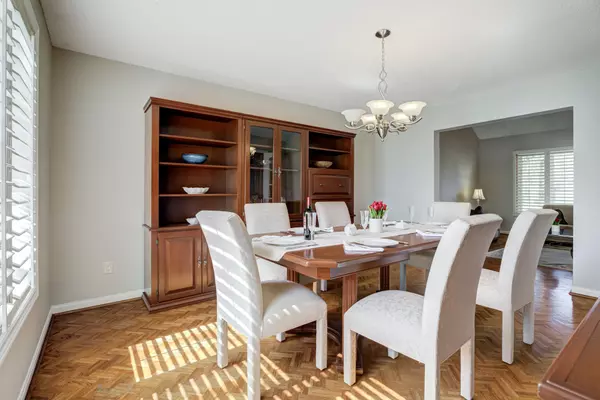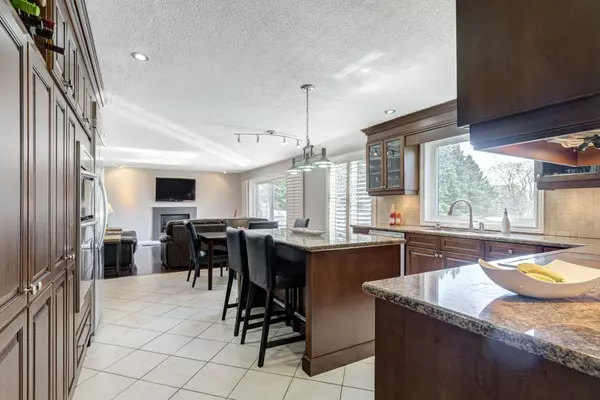$2,250,000
$2,498,000
9.9%For more information regarding the value of a property, please contact us for a free consultation.
4 Beds
4 Baths
0.5 Acres Lot
SOLD DATE : 06/20/2024
Key Details
Sold Price $2,250,000
Property Type Single Family Home
Sub Type Detached
Listing Status Sold
Purchase Type For Sale
Approx. Sqft 2500-3000
Municipality King
MLS Listing ID N8296834
Sold Date 06/20/24
Style 2-Storey
Bedrooms 4
Annual Tax Amount $8,060
Tax Year 2023
Lot Size 0.500 Acres
Property Description
Discover luxury living in this 4-bedroom, 3.5-bathroom home on a one-acre lot in King City, backing onto a scenic ravine. The grand foyer with soaring ceilings and elegant finishes, leads to a formal living room and separate dining area. The gourmet kitchen features stainless steel appliances, granite countertops, and a breakfast bar, flowing into a cozy breakfast nook and family room with ravine views. Adjacent to the kitchen is a spacious family room characterized by an elegant fireplace and oversized windows, offering breathtaking views of the ravine. This inviting space is ideal for relaxing with family or enjoying quiet evenings by the fire. Upstairs, find four spacious bedrooms including a primary suite with a luxurious ensuite. The finished basement adds versatility with a rec room, gym and full bath. Outside, enjoy a deck overlooking the expansive backyard and ravine. This property offers the perfect blend of elegance and tranquility in a highly desirable location.
Location
Province ON
County York
Community King City
Area York
Zoning EP, RIE
Region King City
City Region King City
Rooms
Family Room Yes
Basement Finished
Kitchen 1
Interior
Interior Features Built-In Oven, Carpet Free, Central Vacuum, Countertop Range, Water Heater, Water Meter, Workbench
Cooling Central Air
Exterior
Parking Features Private Double
Garage Spaces 6.0
Pool None
Roof Type Asphalt Shingle
Lot Frontage 100.19
Lot Depth 290.56
Total Parking Spaces 6
Building
Foundation Concrete Block
Read Less Info
Want to know what your home might be worth? Contact us for a FREE valuation!

Our team is ready to help you sell your home for the highest possible price ASAP
"My job is to find and attract mastery-based agents to the office, protect the culture, and make sure everyone is happy! "






