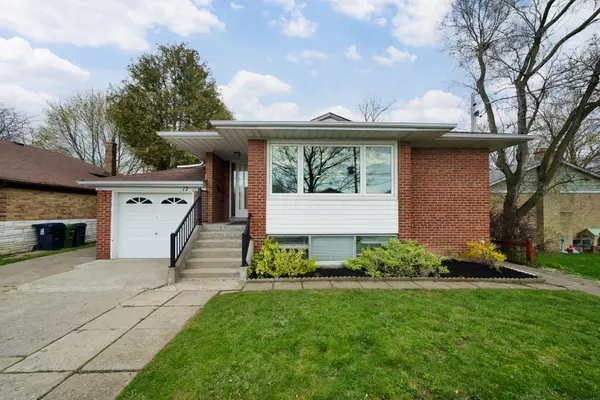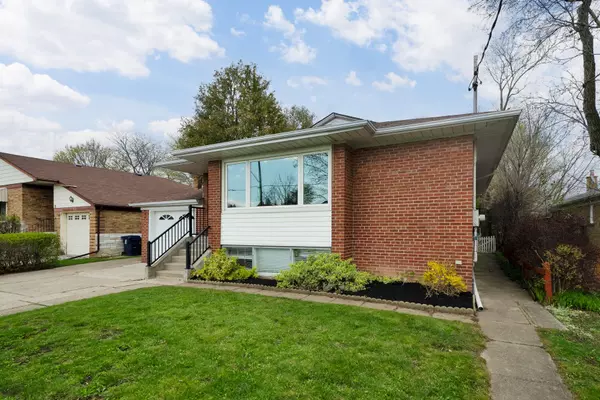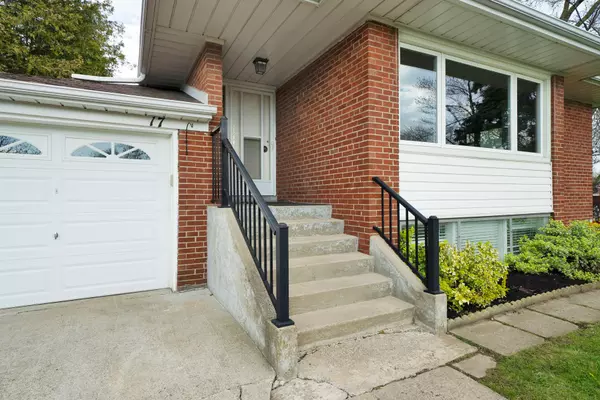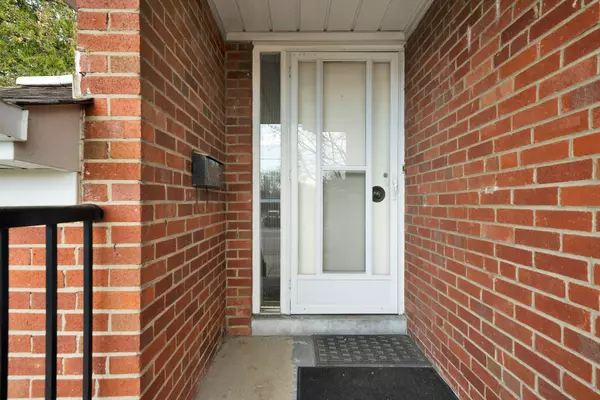$1,035,000
$999,900
3.5%For more information regarding the value of a property, please contact us for a free consultation.
4 Beds
2 Baths
SOLD DATE : 07/10/2024
Key Details
Sold Price $1,035,000
Property Type Single Family Home
Sub Type Detached
Listing Status Sold
Purchase Type For Sale
Subdivision Cliffcrest
MLS Listing ID E8300048
Sold Date 07/10/24
Style Bungalow
Bedrooms 4
Annual Tax Amount $3,857
Tax Year 2023
Property Sub-Type Detached
Property Description
Rarely offered, one owner bungalow nestled on a premium corner lot in the heart of the Cliffcrest community! This fabulous family home offers an attached garage, parking for 4 cars & no sidewalk to maintain in the winter months. Inside features an open concept main floor plan with extensive hardwood flooring & crown moulding. Spacious family room with bay window overlooks the front gardens & large dining area - perfect for entertaining! Eat-in kitchen offering lots of cupboard & counter space. Main floor primary bedroom boasts his/hers closets & backyard views. Updated 4pc bath with ceramic flooring. Room to grow in the finished basement complete with amazing above grade windows, recreation room, 4th bedroom, 3pc bath, laundry area & workshop with built-in shelving. Situated in a highly sought after area & only a short walk To Bluffers Park! TTC at your doorstep, 1 bus to Warden Station, minutes to the Scarborough GO, close to all amenities & great schools!
Location
Province ON
County Toronto
Community Cliffcrest
Area Toronto
Zoning Residential
Rooms
Family Room No
Basement Full, Finished
Kitchen 1
Separate Den/Office 1
Interior
Interior Features Auto Garage Door Remote, Primary Bedroom - Main Floor, Workbench, Water Heater Owned
Cooling None
Exterior
Parking Features Private Double
Garage Spaces 1.0
Pool None
Roof Type Shingles
Lot Frontage 50.0
Lot Depth 112.0
Total Parking Spaces 5
Building
Foundation Concrete
Others
ParcelsYN No
Read Less Info
Want to know what your home might be worth? Contact us for a FREE valuation!

Our team is ready to help you sell your home for the highest possible price ASAP
"My job is to find and attract mastery-based agents to the office, protect the culture, and make sure everyone is happy! "






