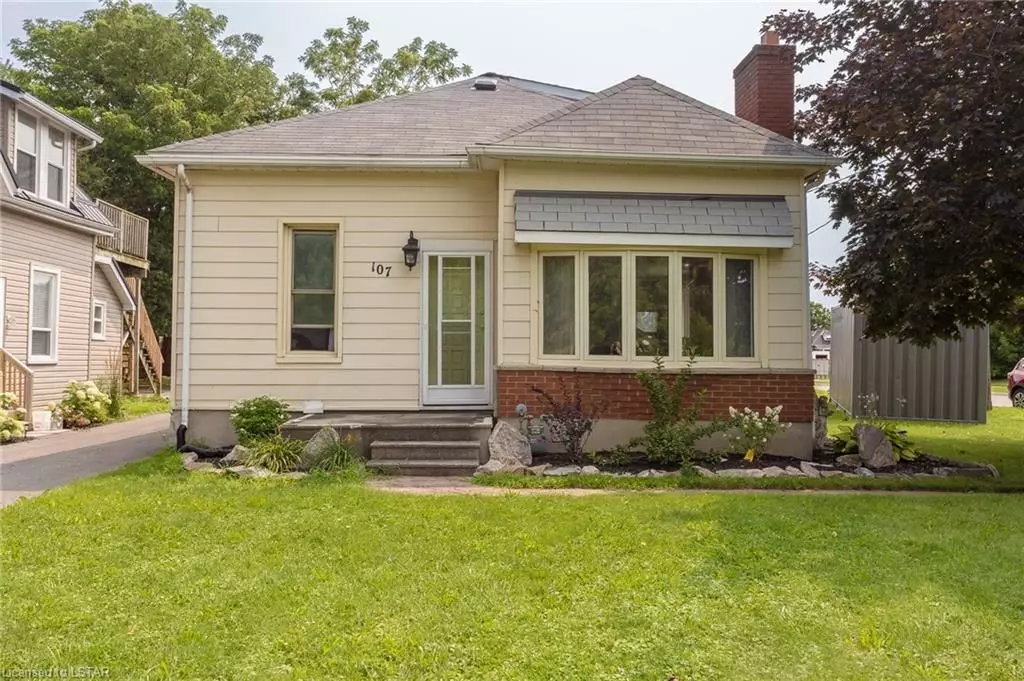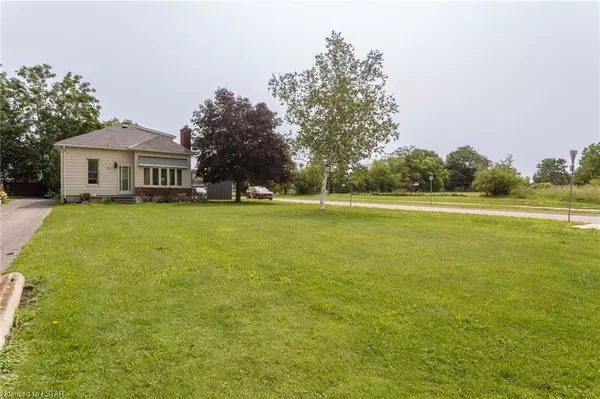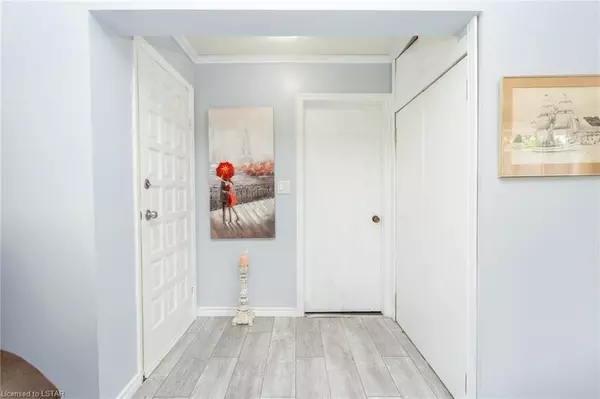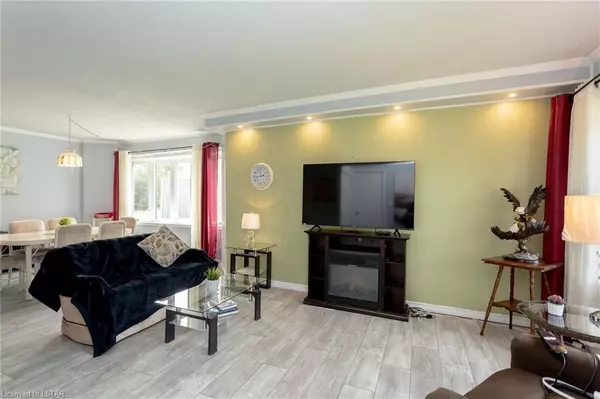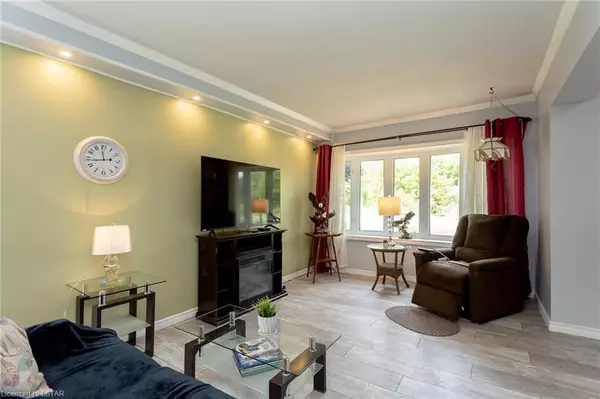$390,000
$399,990
2.5%For more information regarding the value of a property, please contact us for a free consultation.
3 Beds
2 Baths
1,473 SqFt
SOLD DATE : 03/04/2024
Key Details
Sold Price $390,000
Property Type Single Family Home
Sub Type Detached
Listing Status Sold
Purchase Type For Sale
Square Footage 1,473 sqft
Price per Sqft $264
Municipality St. Thomas
MLS Listing ID X7407580
Sold Date 03/04/24
Style 1 1/2 Storey
Bedrooms 3
Annual Tax Amount $2,143
Tax Year 2022
Property Description
Nestled within a serene and inviting neighborhood, discover this charming 3-bedroom, 1.5-bathroom, 1.5-storey residence. Positioned on an expansive corner lot, this home invites you to embrace a lifestyle of tranquility and contemporary comfort. A screened-in porch at the rear offers a haven for savoring precious moments, providing a scenic view of the lush yard blending seamlessly with the nearby park—a truly inspiring panorama. The main floor seamlessly blends comfort and style. The formal living and dining areas create the perfect setting for cherished gatherings. The updated kitchen serves as a culinary stage, filling the home with delightful aromas. A modern, accessible full bathroom balances practicality with elegance. The family room shares stories of cozy evenings, while two generous bedrooms promise restful nights. A convenient laundry room with a 2-piece bath adds a touch of everyday luxury. Ascend to the loft bedroom upstairs, boasting ample storage. The detached one-car garage at the rear serves as the perfect conclusion—a space where practicality and dreams harmonize. Safeguard your toys, tools, and memories until needed again. Let this house tell your story, unfolding in every corner and becoming the place where your chapters find their home. Have a look at the 360º online tour with floor plans, then schedule an in-person visit to experience it first hand.
Location
Province ON
County Elgin
Community Nw
Area Elgin
Zoning R3
Region NW
City Region NW
Rooms
Family Room Yes
Basement Unfinished
Kitchen 1
Interior
Interior Features None
Cooling Central Air
Exterior
Exterior Feature Deck
Parking Features Private Double
Garage Spaces 5.0
Pool None
Lot Frontage 40.35
Total Parking Spaces 5
Building
Lot Description Irregular Lot
Foundation Concrete Block
New Construction false
Others
Senior Community Yes
Read Less Info
Want to know what your home might be worth? Contact us for a FREE valuation!

Our team is ready to help you sell your home for the highest possible price ASAP
"My job is to find and attract mastery-based agents to the office, protect the culture, and make sure everyone is happy! "

