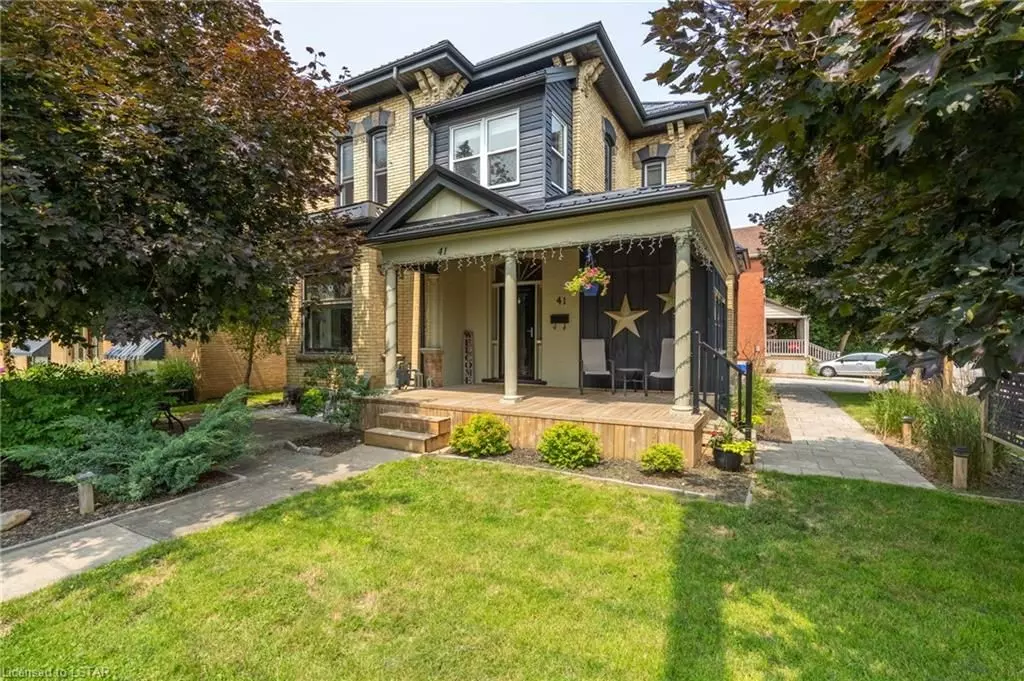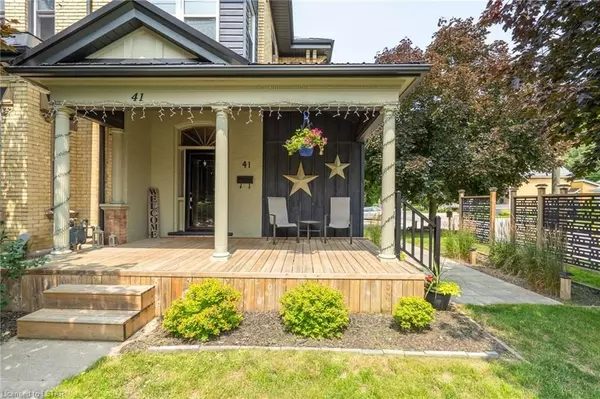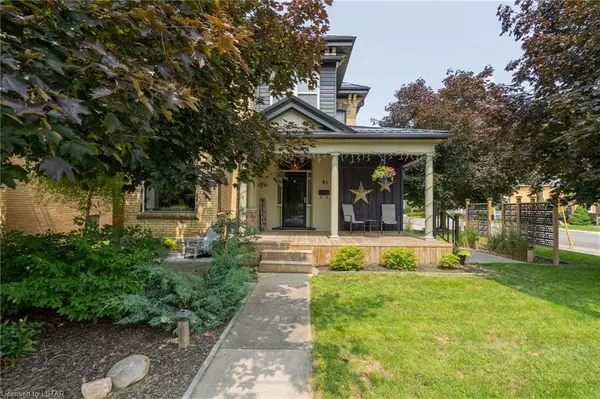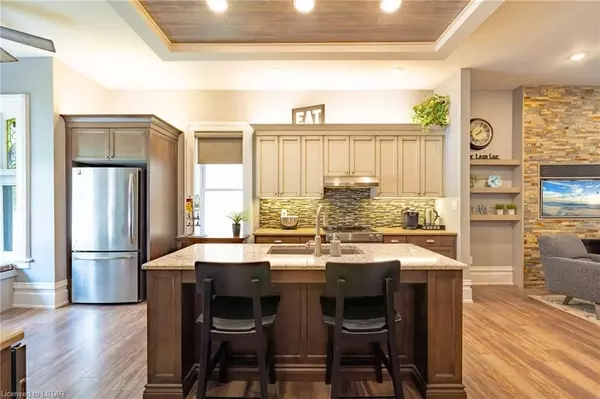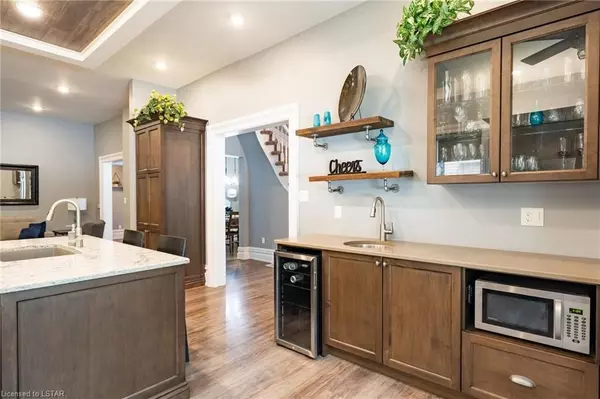$613,600
$619,900
1.0%For more information regarding the value of a property, please contact us for a free consultation.
4 Beds
2 Baths
2,320 SqFt
SOLD DATE : 03/15/2024
Key Details
Sold Price $613,600
Property Type Single Family Home
Sub Type Detached
Listing Status Sold
Purchase Type For Sale
Square Footage 2,320 sqft
Price per Sqft $264
Municipality St. Thomas
MLS Listing ID X7409773
Sold Date 03/15/24
Style 2-Storey
Bedrooms 4
Annual Tax Amount $3,445
Tax Year 2022
Property Description
Welcome to the prestigious Courthouse area! This stunning 1890s home has been meticulously recreated with expert craftsmanship and keen attention to detail. Enjoy 10' ceilings on both floors and indulge in the custom kitchen by GCW, featuring Caesarstone countertops, a wet bar, and an open concept living room. The spacious dining area comes complete with a sunroom, offering a delightful space to relax and enjoy the surroundings. Additionally, there's a main level bedroom. Upstairs, you'll discover a beautiful family room, three bedrooms, and a luxurious bath with a super-sized soaker tub. Be sure to explore the walk-in closet that's as large as a bedroom itself, providing ample storage and space for your belongings. Nearly all windows have been replaced, ensuring plenty of natural light and improved energy efficiency throughout the home. However, two windows have been lovingly preserved, showcasing the original stain glass and adding to the home's historical charm. Recent updates include a steel roof (2019), washing machine (2023) two furnaces (2019), and A/C (2019) Don't miss this exceptional opportunity to own a blend of history and modern comfort in the heart of Courthouse. This home's timeless charm and practical features, including a one-car garage, make it a true gem. Schedule a visit today!
Location
Province ON
County Elgin
Community Sw
Area Elgin
Zoning R3
Region SW
City Region SW
Rooms
Family Room Yes
Basement Unfinished
Kitchen 1
Interior
Interior Features Separate Heating Controls, Workbench, Bar Fridge, On Demand Water Heater
Cooling Central Air
Fireplaces Number 1
Fireplaces Type Electric
Exterior
Parking Features Other
Garage Spaces 6.0
Pool None
Community Features Public Transit
Roof Type Metal
Lot Frontage 55.0
Lot Depth 82.7
Total Parking Spaces 6
Building
Foundation Stone
New Construction false
Others
Senior Community Yes
Security Features Carbon Monoxide Detectors
Read Less Info
Want to know what your home might be worth? Contact us for a FREE valuation!

Our team is ready to help you sell your home for the highest possible price ASAP
"My job is to find and attract mastery-based agents to the office, protect the culture, and make sure everyone is happy! "

