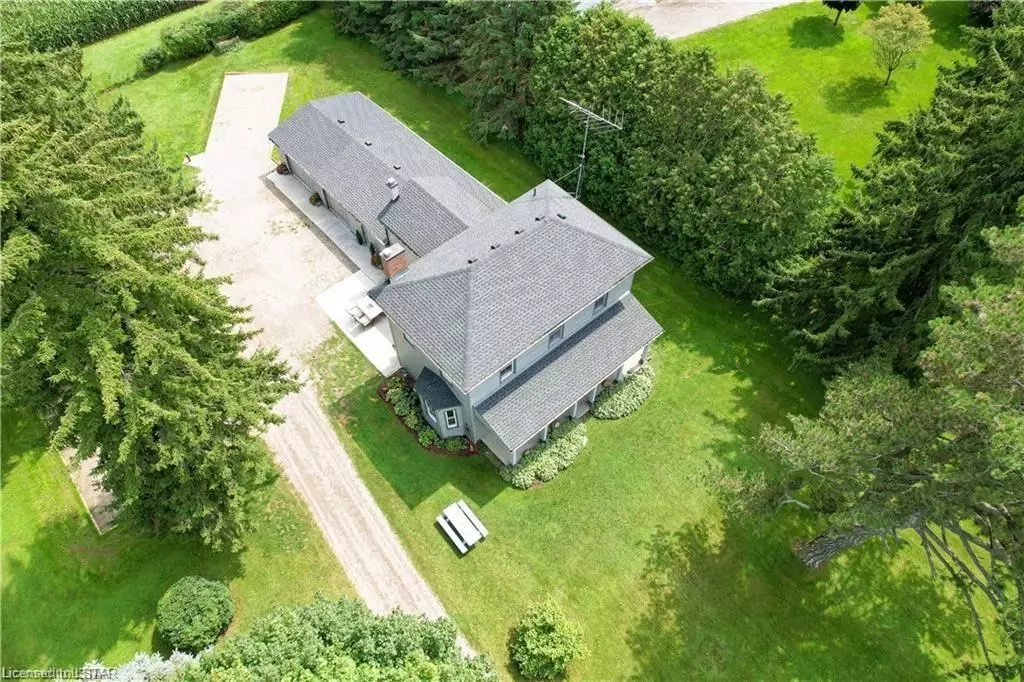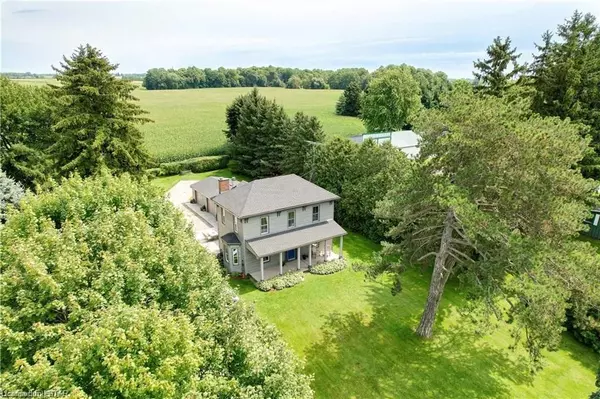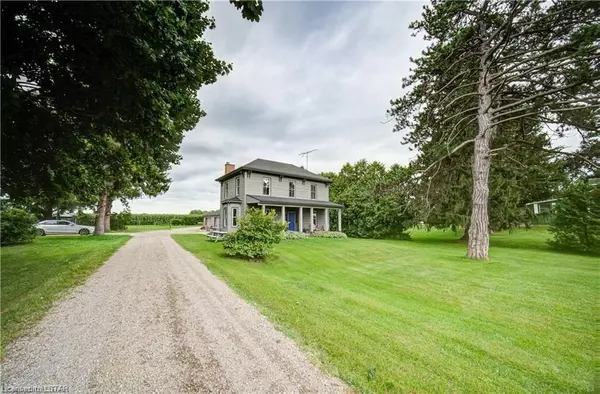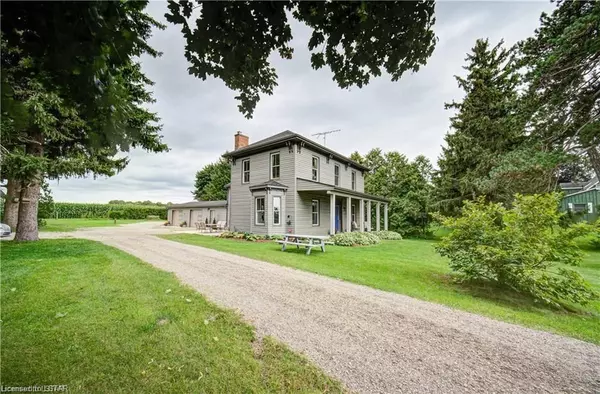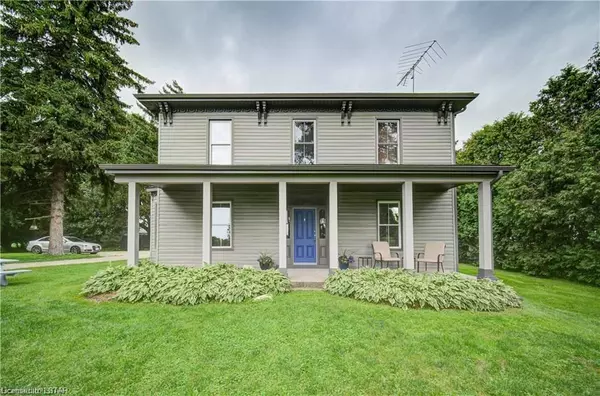$850,000
$875,000
2.9%For more information regarding the value of a property, please contact us for a free consultation.
4 Beds
2 Baths
1,961 SqFt
SOLD DATE : 03/14/2024
Key Details
Sold Price $850,000
Property Type Single Family Home
Sub Type Detached
Listing Status Sold
Purchase Type For Sale
Square Footage 1,961 sqft
Price per Sqft $433
Municipality Central Elgin
MLS Listing ID X7409896
Sold Date 03/14/24
Style 2-Storey
Bedrooms 4
Annual Tax Amount $3,837
Tax Year 2023
Lot Size 0.500 Acres
Property Description
Discover the perfect blend of country charm and modern convenience at 7350 Sunset Rd., St. Thomas. This stunning property offers a serene and spacious retreat on a meticulously landscaped 1-acre lot, adorned with a magnificent array of mature trees that line the property. This expansive home boasts 4 bedrooms on the upper floor, and 2 full bathrooms, providing ample space for your family and guests. The property is thoughtfully updated, with a brand-new roof in 2021 with new insulation Sept 2023 that offers peace of mind for years to come. The furnace and AC were replaced in 2015, ensuring optimal comfort and energy efficiency throughout the seasons. A recent garage expansion provides ample space for parking and storage. This enhancement adds both functionality and curb appeal to the property. For those with hobbies or extra storage needs, the property boasts a detached barn that offers limitless possibilities, from a workshop to a storage space for your outdoor equipment and more. This property offers a peaceful retreat while remaining conveniently close to amenities, schools, and major transportation routes. Embrace the warmth of a beautiful home, and the joy of making lasting memories in this inviting property.
Location
Province ON
County Elgin
Community Rural Central Elgin
Area Elgin
Zoning OS-1
Region Rural Central Elgin
City Region Rural Central Elgin
Rooms
Family Room Yes
Basement Full
Kitchen 1
Interior
Interior Features Sump Pump
Cooling Central Air
Laundry In Kitchen
Exterior
Parking Features Private
Garage Spaces 10.0
Pool None
Lot Frontage 193.0
Lot Depth 243.0
Total Parking Spaces 10
Building
Foundation Poured Concrete
New Construction true
Others
Senior Community No
Read Less Info
Want to know what your home might be worth? Contact us for a FREE valuation!

Our team is ready to help you sell your home for the highest possible price ASAP
"My job is to find and attract mastery-based agents to the office, protect the culture, and make sure everyone is happy! "

