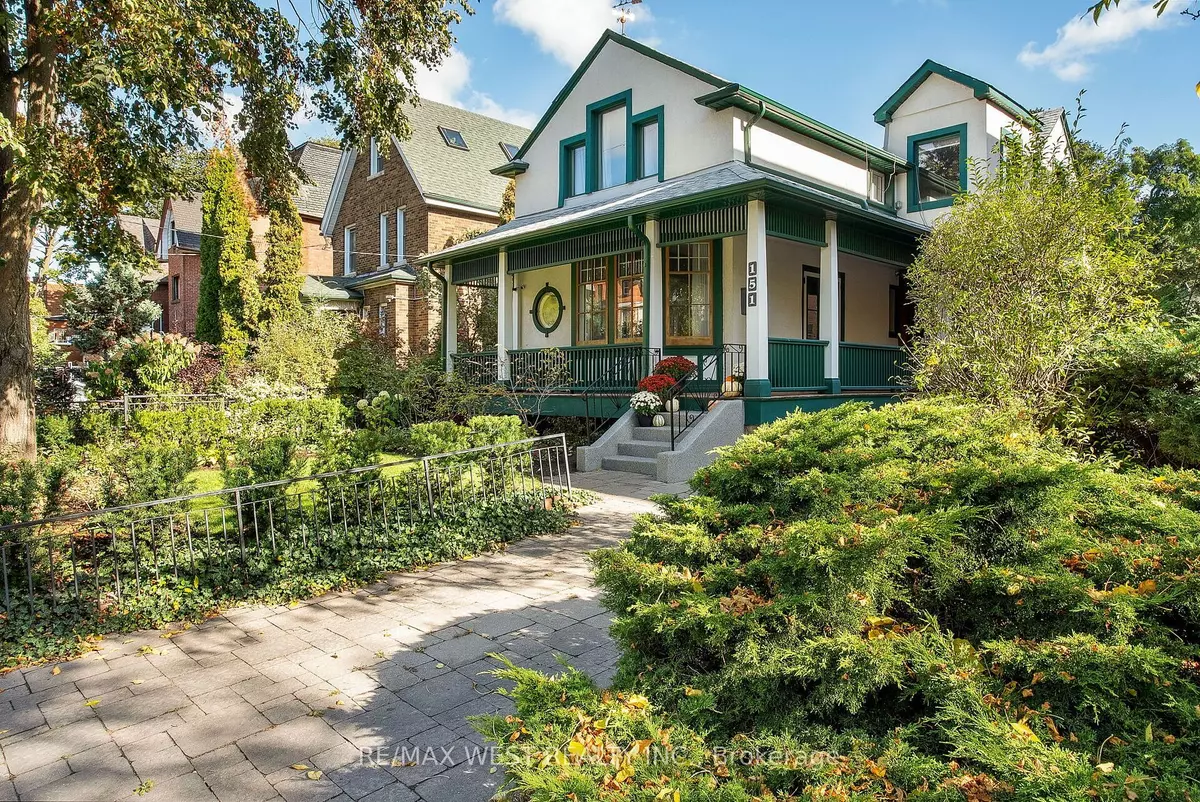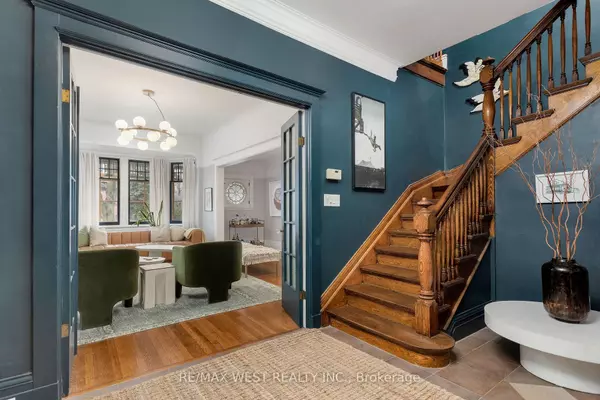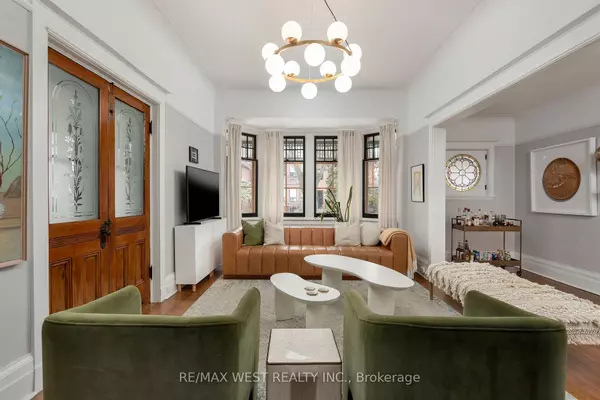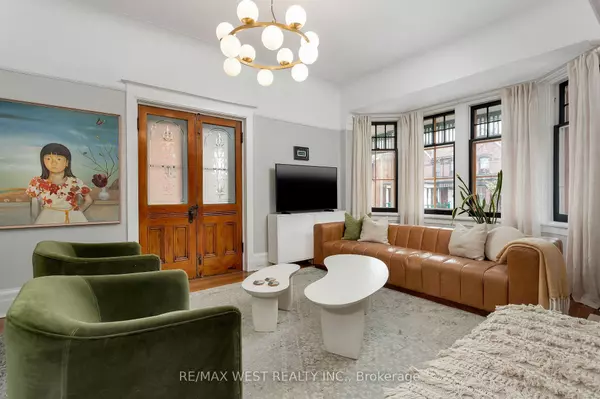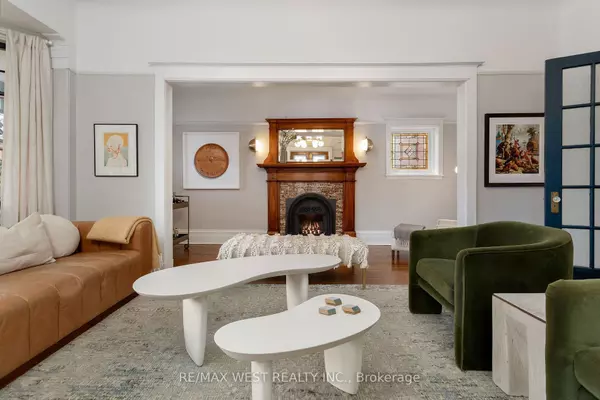$2,080,000
$2,149,000
3.2%For more information regarding the value of a property, please contact us for a free consultation.
4 Beds
2 Baths
SOLD DATE : 08/07/2024
Key Details
Sold Price $2,080,000
Property Type Single Family Home
Sub Type Detached
Listing Status Sold
Purchase Type For Sale
Subdivision South Parkdale
MLS Listing ID W8200796
Sold Date 08/07/24
Style 2-Storey
Bedrooms 4
Annual Tax Amount $8,035
Tax Year 2023
Property Sub-Type Detached
Property Description
Iconic Parkdale farmhouse on one of the areas best streets. Offering an outstanding 42x174 ft. lot with a private drive (parking for 5), as well as the impressive re-built garage.The sprawling main level boasts hardwood floors, a gracious living room with a beautifully detailed mantel & gas fireplace. Beyond the entrance way is the large eat-in chefs kitchen, with an abundance of storage & a large centre island. Fantastic for entertaining. The main floor also features an additional bedroom, a home office, & a renovated 3 piece bathroom (2023). Adjacent to the kitchen is the main floor family room with a walkout to the rear deck. Perfect for summer gatherings. The landscaped pool-sized yard will be the envy of all your gardening friends. Eligible for a garden suite (approx. 1300 sqft.) at the rear portion of the yard.The second floor is comprised of 3 bedrooms & a renovated 5 pc bathroom (2023). The expansive primary bedroom boasts 3 bright windows. Separate entrance to the basement....
Location
Province ON
County Toronto
Community South Parkdale
Area Toronto
Rooms
Family Room Yes
Basement Full, Separate Entrance
Kitchen 1
Interior
Interior Features None
Cooling Central Air
Exterior
Parking Features Private
Garage Spaces 1.0
Pool None
Roof Type Shingles
Lot Frontage 42.0
Lot Depth 173.67
Total Parking Spaces 6
Building
Foundation Other
Read Less Info
Want to know what your home might be worth? Contact us for a FREE valuation!

Our team is ready to help you sell your home for the highest possible price ASAP
"My job is to find and attract mastery-based agents to the office, protect the culture, and make sure everyone is happy! "

