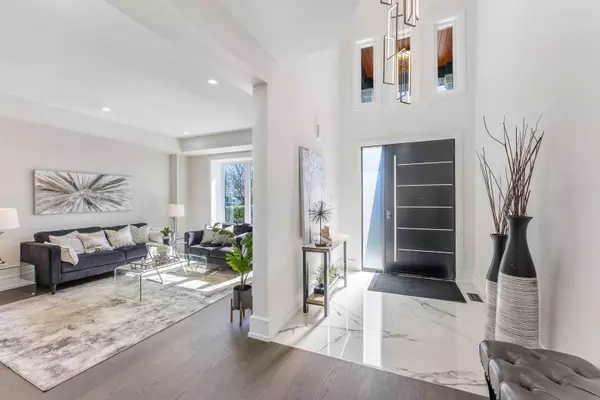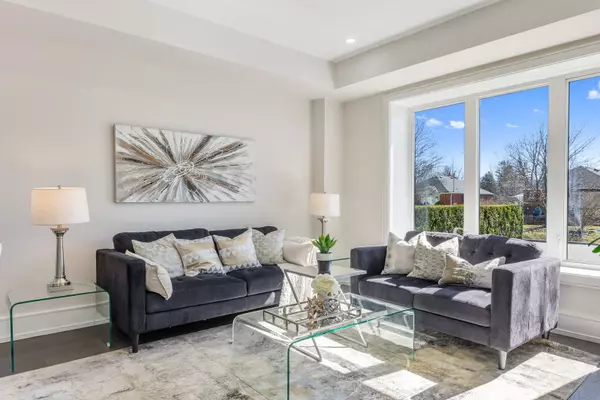$2,525,000
$2,650,000
4.7%For more information regarding the value of a property, please contact us for a free consultation.
8 Beds
7 Baths
SOLD DATE : 06/25/2024
Key Details
Sold Price $2,525,000
Property Type Single Family Home
Sub Type Detached
Listing Status Sold
Purchase Type For Sale
Approx. Sqft 3000-3500
Subdivision Cliffcrest
MLS Listing ID E8127532
Sold Date 06/25/24
Style 2-Storey
Bedrooms 8
Annual Tax Amount $3,644
Tax Year 2023
Property Sub-Type Detached
Property Description
The Perfect Luxury Home *Premium 52x150 Lot Size W/ No Sidewalk* Spacious Floorplan Featuring 5+3 Beds & 7 Baths* Beautiful Curb Appeal W/ Stone, Stucco & Aluminum Cladding Exterior, Grand Pillars, Large Windows & 2 Balconies *18ft Ceilings In Foyer, 9ft Ceilings On Main & 2nd Flr* Entertainer's Kitchen W/ Quartz Waterfall Counters & Matching Backsplash, Large Centre Island, Two-Tone Color Design Cabinets, Ample Pantry Space, Barista Bar & Built-In KitchenAid Appliances* Luxury Finishes Including Eng.Hardwood Flrs, 8" Baseboards, Modern Light Fixtures & Skylights* Fam Rm Features Built In Unit W/ Modern Electric Fireplace* Open Concept Dining & Living Rm* Main Flr Incl. Bedroom & 4PC Bathroom* Primary Rm W/ 5Pc Spa Like Ensuite & His & Hers Walk-In Closets & Balocny* All Large Bedrooms W/ Private Ensuite* 2nd Fl Laundry Rm* Fin'd Bsmnt Features Kitchenette In Rec Rm, 3 Bedrs, 2 Full Baths & Separate Entrance From Side* Large Composite Sundeck W/ Fully Fenced Yard* Must See! Don't Miss
Location
Province ON
County Toronto
Community Cliffcrest
Area Toronto
Rooms
Family Room Yes
Basement Finished, Separate Entrance
Kitchen 2
Separate Den/Office 3
Interior
Cooling Central Air
Exterior
Parking Features Private
Garage Spaces 2.0
Pool None
Lot Frontage 52.0
Lot Depth 150.0
Total Parking Spaces 8
Read Less Info
Want to know what your home might be worth? Contact us for a FREE valuation!

Our team is ready to help you sell your home for the highest possible price ASAP
"My job is to find and attract mastery-based agents to the office, protect the culture, and make sure everyone is happy! "






