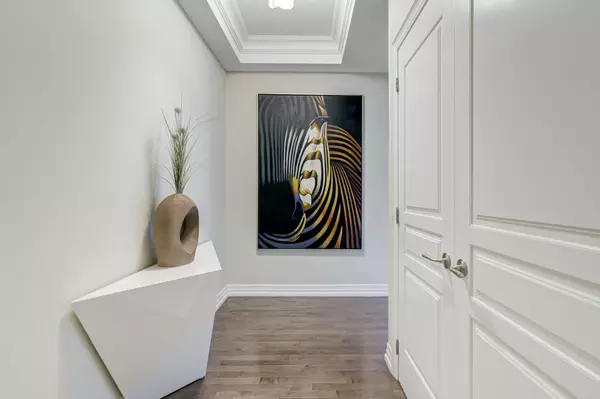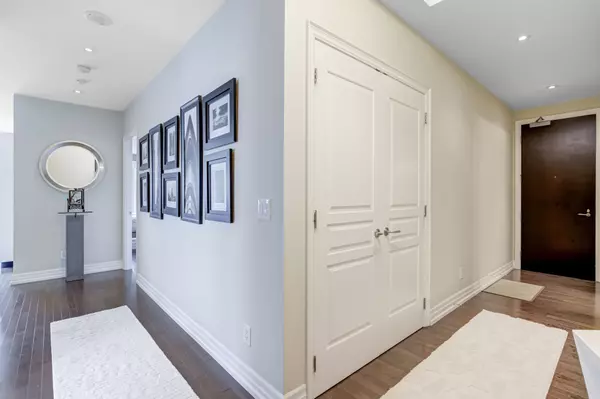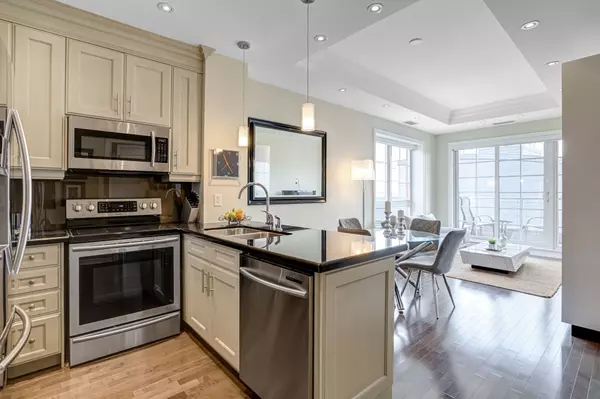$1,200,000
$999,900
20.0%For more information regarding the value of a property, please contact us for a free consultation.
2 Beds
2 Baths
SOLD DATE : 10/21/2024
Key Details
Sold Price $1,200,000
Property Type Condo
Sub Type Condo Apartment
Listing Status Sold
Purchase Type For Sale
Approx. Sqft 900-999
MLS Listing ID C9250705
Sold Date 10/21/24
Style Apartment
Bedrooms 2
HOA Fees $841
Annual Tax Amount $4,635
Tax Year 2024
Property Description
Kilgour Estates is a boutique private residence offering an upscale lifestyle w/elegance & charm, nestled in the picturesque Sunnybrook Ravine.The grand lobby, designed by Gluckstein Homes, sets the tone for the luxurious living experience.Introducing a highly desirable, split 2-bedroom corner Lph unit, providing ample space for both functional living & entertaining. This stunning Lph boasts large windows, soaring 9/10-ft ceilings, a coffered ceiling with crown molding, smooth ceilings throughout, and H/W flooring. Additionally, it includes closet organizers & a balcony w/gas line for BBQ, perfect for enjoying your morning coffee. Residents can easily walk to nearby hospitals, parks, shopping, grocery stores, public transit, & the upcoming LRT line.The location also offers convenient access to Hwys, and public/private schools
Location
Province ON
County Toronto
Community Bridle Path-Sunnybrook-York Mills
Area Toronto
Region Bridle Path-Sunnybrook-York Mills
City Region Bridle Path-Sunnybrook-York Mills
Rooms
Family Room No
Basement None
Kitchen 1
Interior
Interior Features None
Cooling Central Air
Laundry Ensuite
Exterior
Parking Features Underground
Garage Spaces 1.0
Amenities Available BBQs Allowed, Concierge, Car Wash, Gym, Indoor Pool, Party Room/Meeting Room
Total Parking Spaces 1
Building
Locker Owned
Others
Pets Allowed Restricted
Read Less Info
Want to know what your home might be worth? Contact us for a FREE valuation!

Our team is ready to help you sell your home for the highest possible price ASAP

"My job is to find and attract mastery-based agents to the office, protect the culture, and make sure everyone is happy! "






