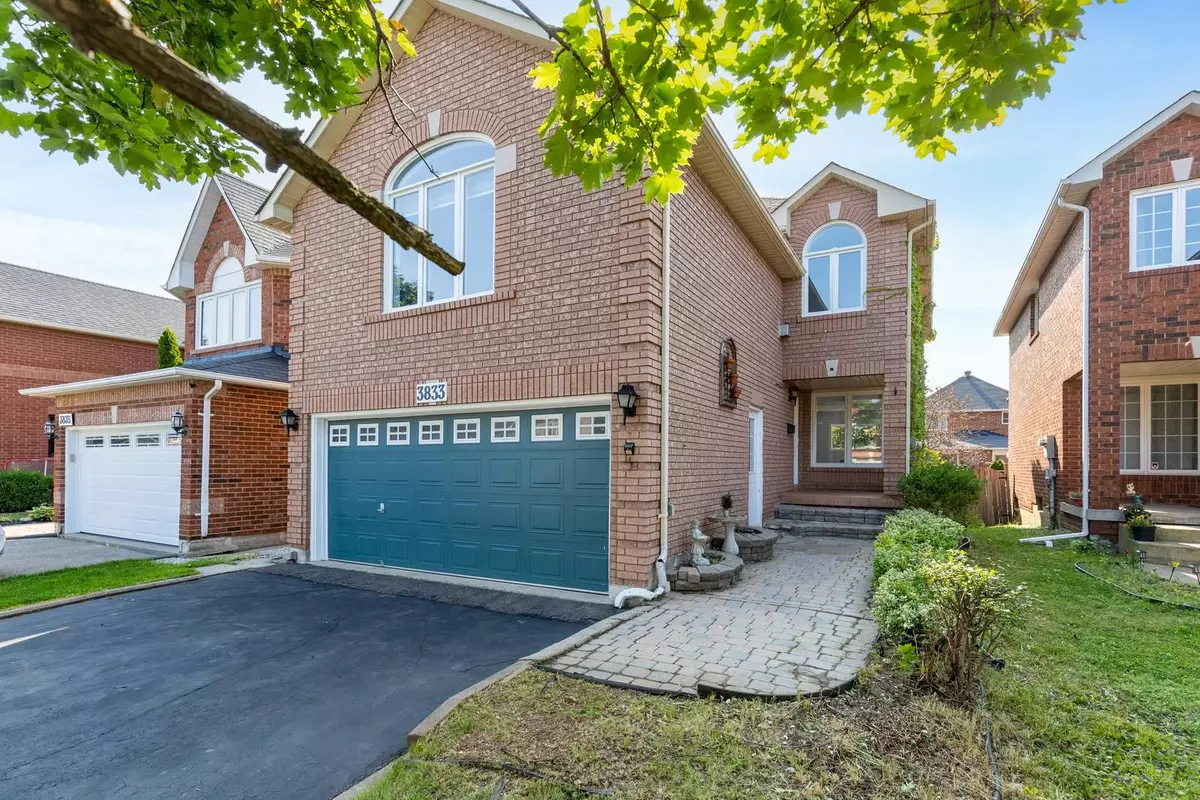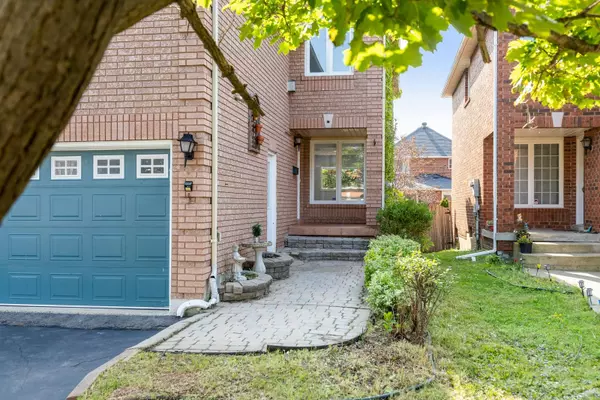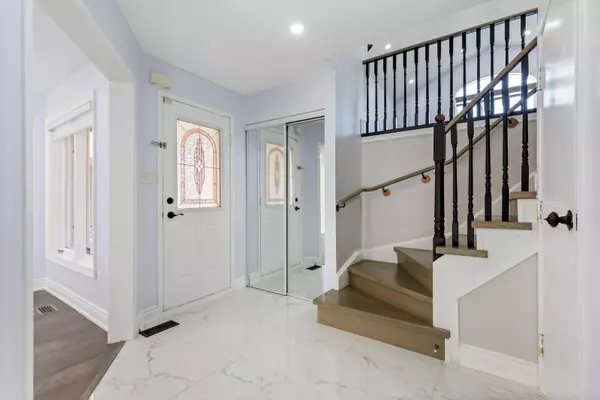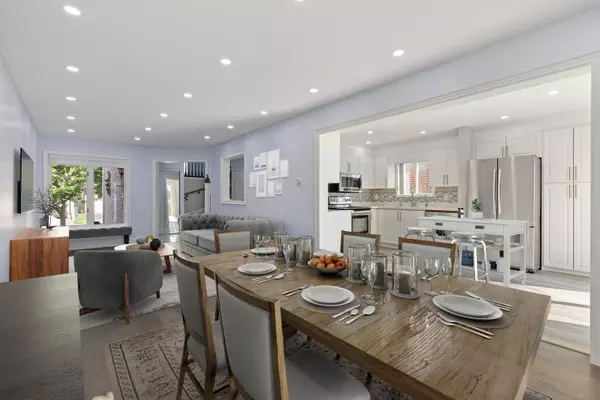$1,185,000
$1,249,900
5.2%For more information regarding the value of a property, please contact us for a free consultation.
5 Beds
4 Baths
SOLD DATE : 10/25/2024
Key Details
Sold Price $1,185,000
Property Type Single Family Home
Sub Type Detached
Listing Status Sold
Purchase Type For Sale
Approx. Sqft 2000-2500
Subdivision Lisgar
MLS Listing ID W9255933
Sold Date 10/25/24
Style 2-Storey
Bedrooms 5
Annual Tax Amount $6,105
Tax Year 2024
Property Sub-Type Detached
Property Description
Your Search Stops Here. Get The Best Of Both Worlds With This Beautiful Renovated Home Located In An Established Family Oriented Neighbourhood. It's Also A Great Investment As It Offers A Complete Legal 2 Bedroom Basement Apartment With A Totally Separate Side Entrance. On The Main Floor The Bright And Spacious Kitchen Offers Extra Cabinets And Large Pantry So That You Will Never Run Out Of Storage Room. Stainless Steel Appliances And Quartz Counters Make It A Pleasure To Cook In. Next To The Kitchen Is A Combined Living And Dining Room Making It Easy For Entertaining. Should You Want To Keep Your Guests Away From The Kitchen Working Area The Huge Family Room Is Ideal For A Little More Formality Or The Perfect Place For Your Teens To Hang Out. The Master Bedroom Offers A Large Walk-In Closet And Updated Ensuite Bathroom. The Other Bedrooms Offer Tons Of Natural Light. Large Closets And Large Windows. The Legal Basement Apartment Offers A Fabulous Kitchen, 2 Large Bedrooms And Good Size Family Room. Basement Windows Are Larger Than The Minimum Standard Making It Nice And Bright For Your Tenants Or Extended Family.
Location
Province ON
County Peel
Community Lisgar
Area Peel
Zoning R5
Rooms
Family Room Yes
Basement Separate Entrance, Full
Kitchen 2
Separate Den/Office 2
Interior
Interior Features Central Vacuum
Cooling Central Air
Fireplaces Type Natural Gas
Exterior
Parking Features Private Double
Garage Spaces 2.0
Pool None
Roof Type Asphalt Shingle
Lot Frontage 31.99
Lot Depth 108.27
Total Parking Spaces 6
Building
Foundation Poured Concrete
Read Less Info
Want to know what your home might be worth? Contact us for a FREE valuation!

Our team is ready to help you sell your home for the highest possible price ASAP
"My job is to find and attract mastery-based agents to the office, protect the culture, and make sure everyone is happy! "






