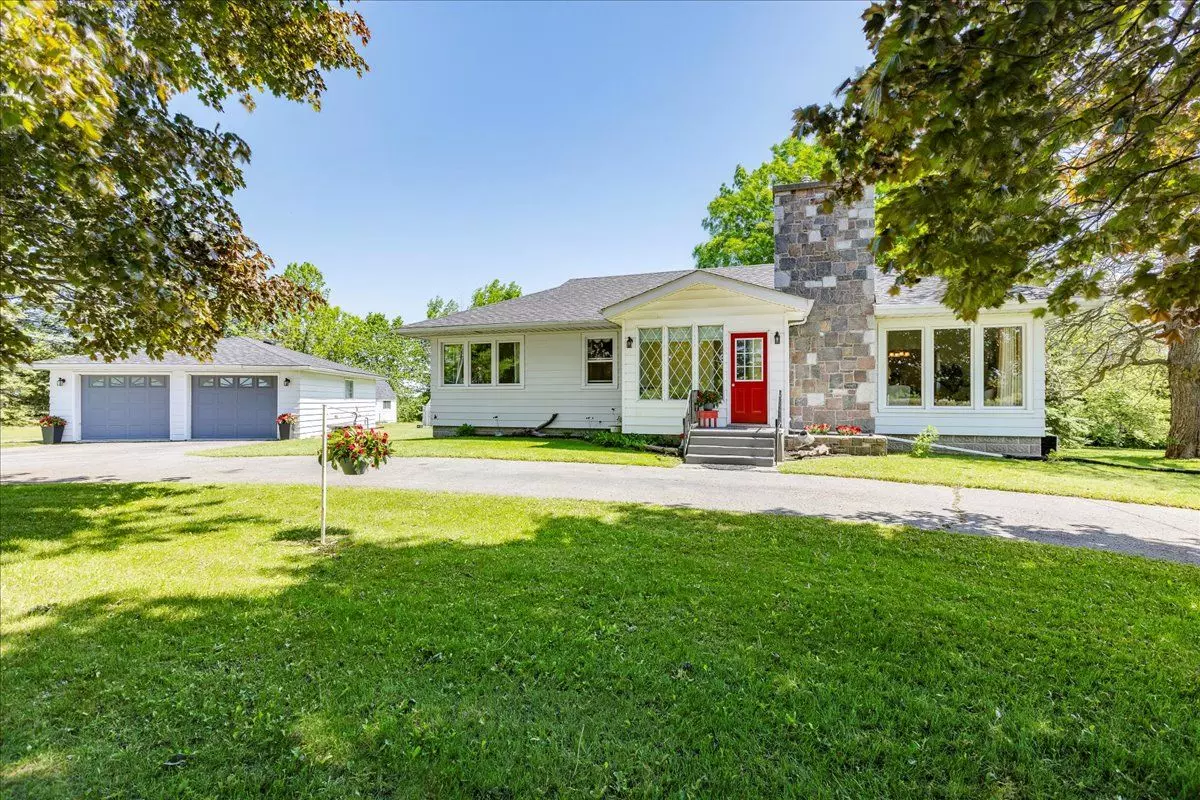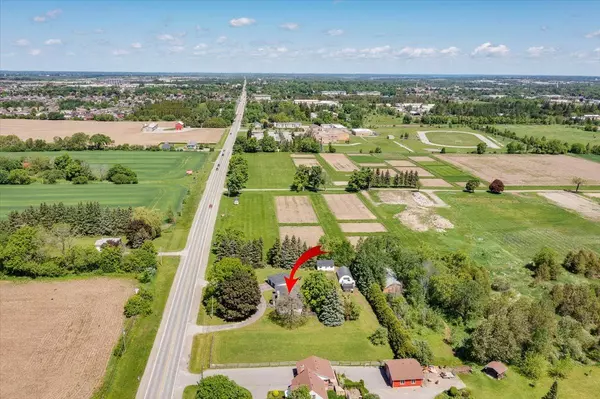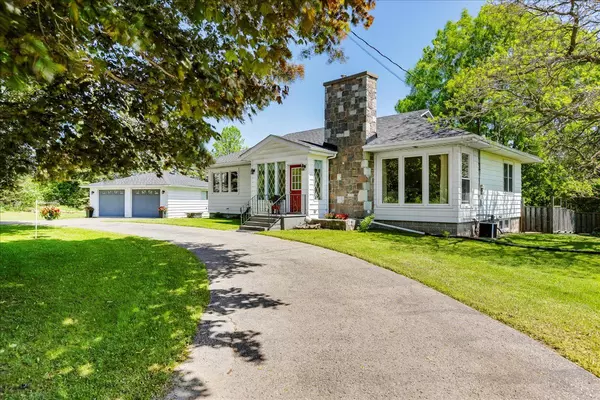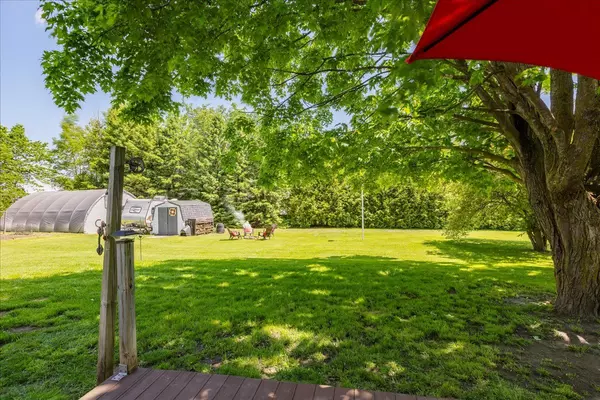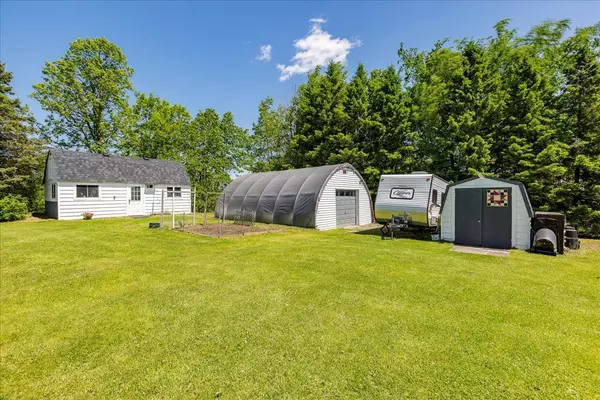$750,000
$789,900
5.1%For more information regarding the value of a property, please contact us for a free consultation.
3 Beds
2 Baths
0.5 Acres Lot
SOLD DATE : 11/07/2024
Key Details
Sold Price $750,000
Property Type Single Family Home
Sub Type Detached
Listing Status Sold
Purchase Type For Sale
Approx. Sqft 1100-1500
Subdivision Lindsay
MLS Listing ID X9233885
Sold Date 11/07/24
Style Bungalow
Bedrooms 3
Annual Tax Amount $3,657
Tax Year 2024
Lot Size 0.500 Acres
Property Sub-Type Detached
Property Description
True Country-in-the-City yet just a couple of minutes to town! RARE find! 250 x 200 ft, Classic property! Circular Drive welcomes you to this quality built, 3 bedroom, 2 bath bungalow. Mature, beautifully tree-lined, private property. Very welcoming & offering plenty of room for your family & friends! Workshop in insulated garage with c/vac! Finished main floor in charming barn with pot lighting, c/vac & loft! Huge storage dome for all the toys & extras! Big veggie garden! Very gracious home, lovingly maintained & presented. 1354 sq ft. on each level. Built in 1968. Enclosed sunporch, Hardwood floors, Crown moulding, 2 gas fireplaces, exceptional views! Lovely sized Living room, Formal dining room with entrance to Country Kitchen boasting double picture windows overlooking the gorgeous backyard! Sparkling clean & updated bathrooms. Separate, back door entrance to basement, could easily become an Inlaw suite or have income potential if desired! Wrap around sunfilled windows! Exercise/games room, Family room with gas fireplace, cold cellar, and huge utility room with laundry, workshop & storage. The property is private & set back from the road on a 1.15 acre lot with lots of space to play! 24x14 ft barn. 2.5+ car garage 23.5 x23.1 ft, Storage Dome 28.6x19 ft (includes new cover), 8x12 shed. Barn roof 2020. House & garage roof 2019. Natural gas furnace & c/air. Copper wiring. New Windows 2021 in front bedrooms, living room, and west barn window. July 2024 professional Inspections, are available for the drilled well & septic system. Please enjoy the Virtual Tour & make this special property yours today!
Location
Province ON
County Kawartha Lakes
Community Lindsay
Area Kawartha Lakes
Zoning Residential
Rooms
Family Room No
Basement Separate Entrance, Partially Finished
Kitchen 1
Interior
Interior Features Water Heater Owned, Water Softener, Workbench, Sump Pump, Primary Bedroom - Main Floor, Central Vacuum, Auto Garage Door Remote, In-Law Capability
Cooling Central Air
Fireplaces Number 2
Fireplaces Type Living Room, Family Room
Exterior
Exterior Feature Deck, Privacy
Parking Features Circular Drive
Garage Spaces 2.5
Pool None
View Trees/Woods, Clear
Roof Type Asphalt Shingle
Lot Frontage 250.0
Lot Depth 200.0
Total Parking Spaces 22
Building
Foundation Concrete Block
Read Less Info
Want to know what your home might be worth? Contact us for a FREE valuation!

Our team is ready to help you sell your home for the highest possible price ASAP
"My job is to find and attract mastery-based agents to the office, protect the culture, and make sure everyone is happy! "

