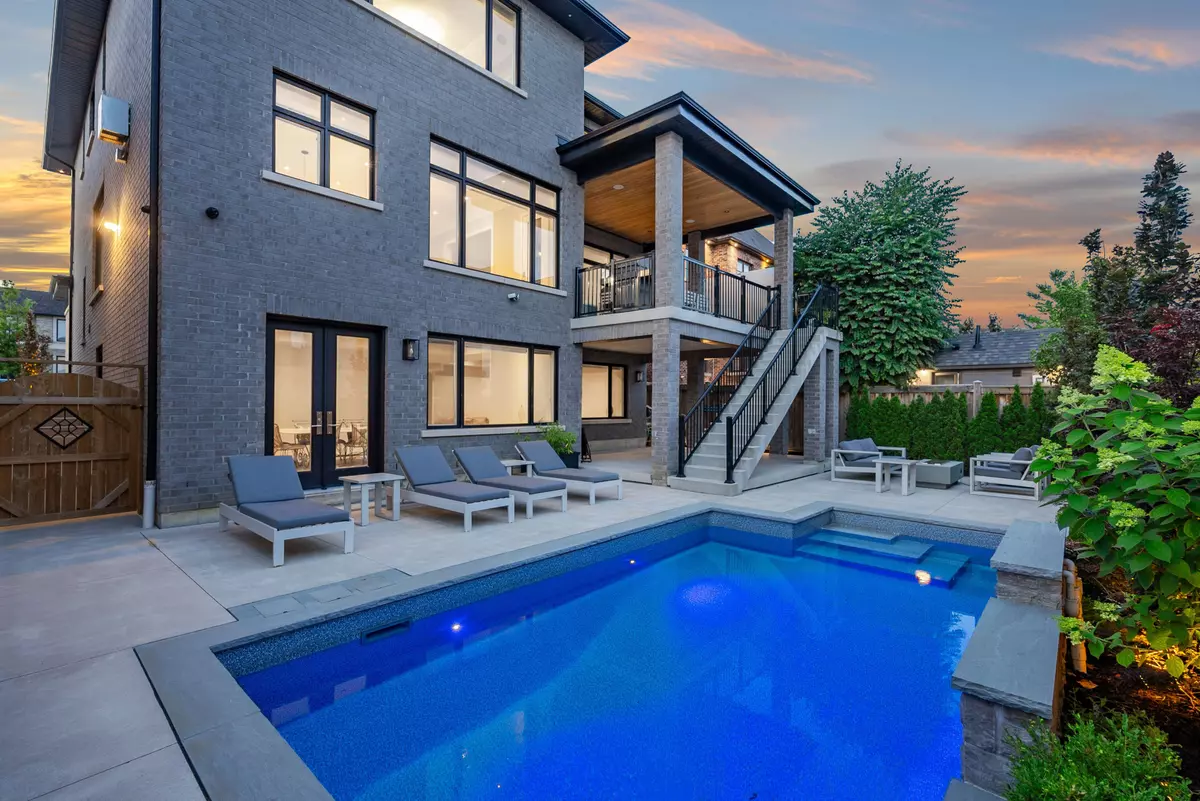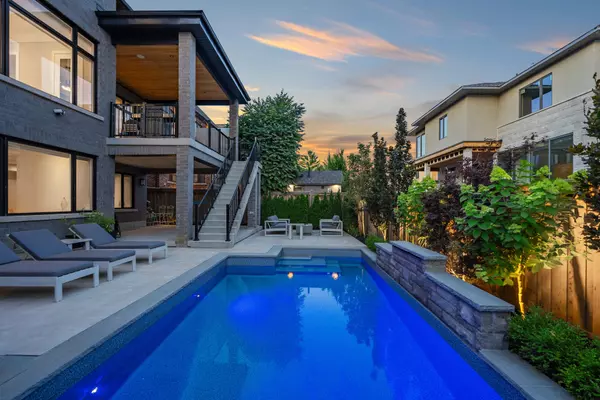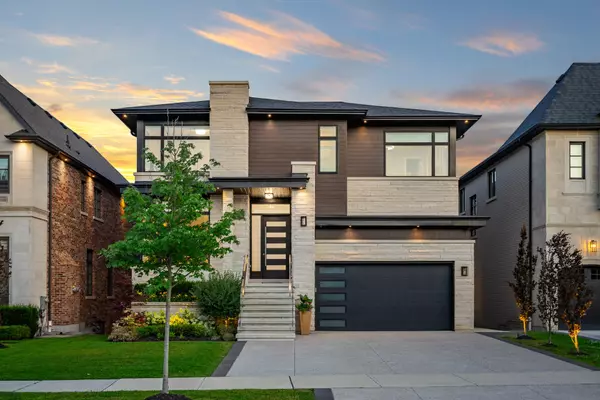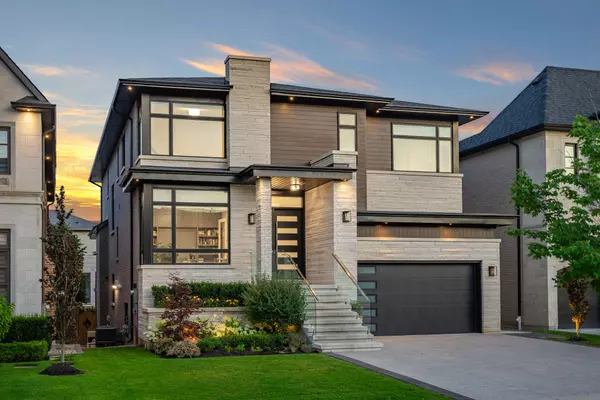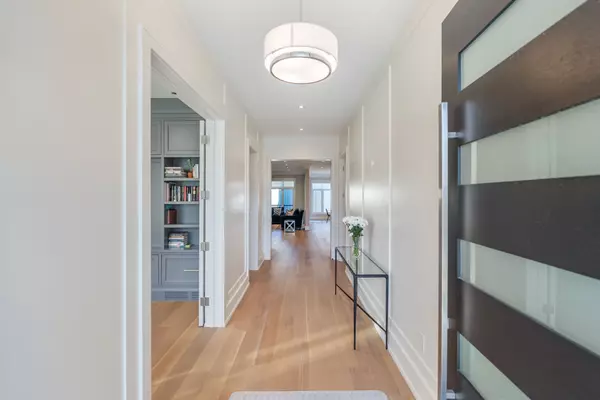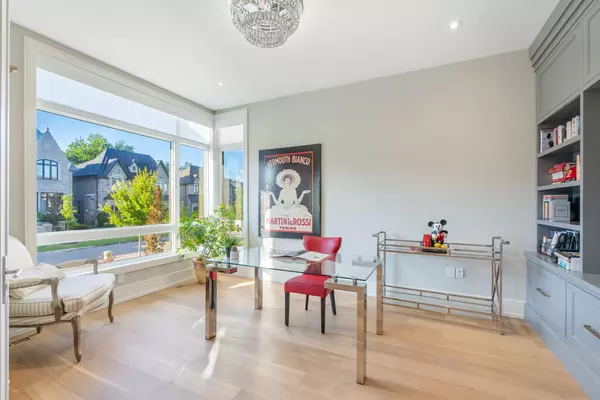$3,930,000
$3,988,000
1.5%For more information regarding the value of a property, please contact us for a free consultation.
7 Beds
7 Baths
SOLD DATE : 11/14/2024
Key Details
Sold Price $3,930,000
Property Type Single Family Home
Sub Type Detached
Listing Status Sold
Purchase Type For Sale
Approx. Sqft 3500-5000
MLS Listing ID N9043847
Sold Date 11/14/24
Style 2-Storey
Bedrooms 7
Annual Tax Amount $15,834
Tax Year 2024
Property Description
Experience modern luxury at 143 Pathlane Road. Custom built 3 years ago as an entertainer's dream, this home is an exemplary showcase of contemporary luxury meeting modern design. Each amenity in the home is thoughtfully designed to allow for comfort and convenience - enjoy summer days by the pool with your very own sun deck, and entertain outdoors throughout the entire year by walking out of your state-of-the-art kitchen to your covered concrete deck. With smart home automation throughout the entire home, keep your family or guests entertained with built-in speakers throughout the home to allow for musical ambiance, all with the potential to be separately controlled. Each bedroom is equipped with custom walk-in closets and a private ensuite with heated floors, allowing for both family and guests to enjoy their own privacy and comfort within the home. Never worry about the weather with an extremely efficient snow melt system within your heated driveway and your front porch steps. With just over 6000 square feet of fully finished living space, the home is nestled among multi million dollar homes in one of Richmond Hill's finest neighbourhoods. The home plays host to too many features to list - please see Feature Sheet attached to the Listing for all details.
Location
Province ON
County York
Zoning Residential
Rooms
Family Room Yes
Basement Finished with Walk-Out, Full
Kitchen 1
Separate Den/Office 2
Interior
Interior Features Built-In Oven, Central Vacuum, Countertop Range
Cooling Central Air
Fireplaces Number 2
Fireplaces Type Family Room, Natural Gas, Electric
Exterior
Exterior Feature Landscape Lighting, Landscaped, Lawn Sprinkler System, Lighting, Patio, Porch, Porch Enclosed, Year Round Living, Deck
Garage Private
Garage Spaces 7.0
Pool Inground
Roof Type Asphalt Shingle
Total Parking Spaces 7
Building
Foundation Concrete
Others
Security Features Alarm System,Carbon Monoxide Detectors,Security System,Smoke Detector
Read Less Info
Want to know what your home might be worth? Contact us for a FREE valuation!

Our team is ready to help you sell your home for the highest possible price ASAP

"My job is to find and attract mastery-based agents to the office, protect the culture, and make sure everyone is happy! "

