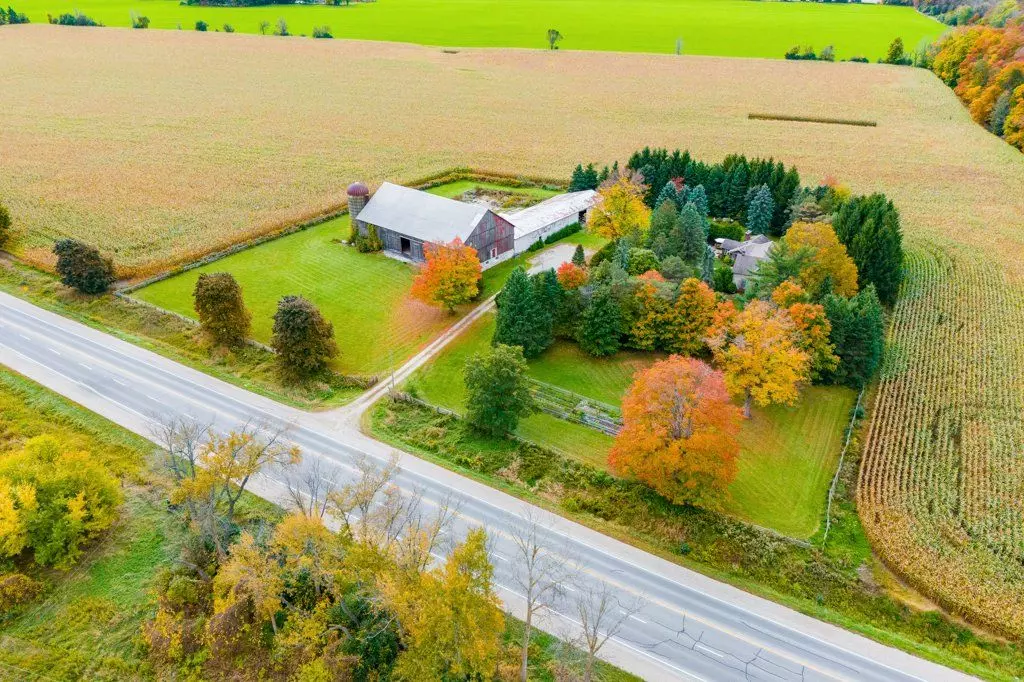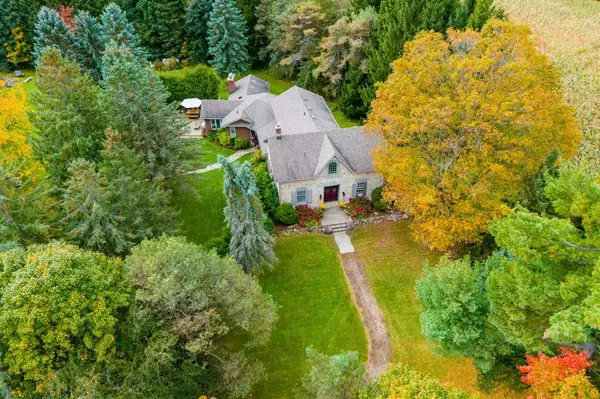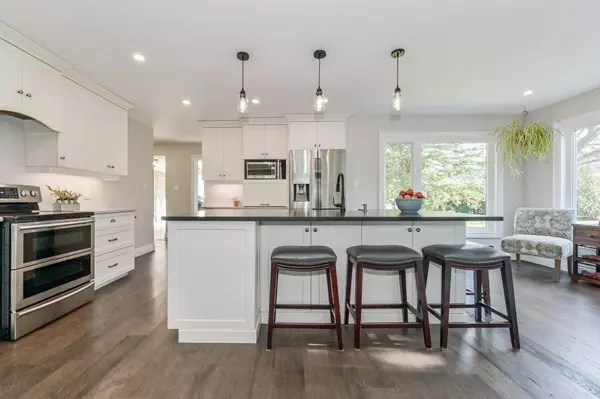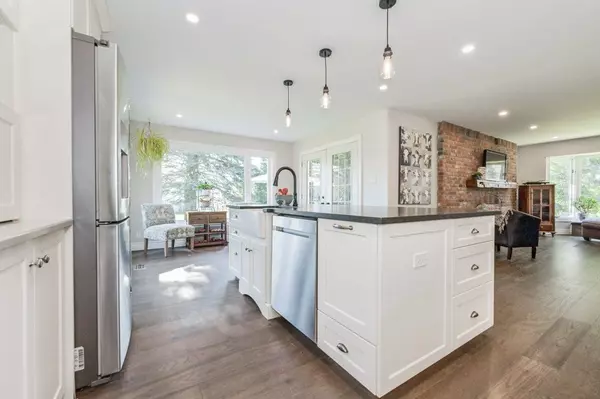$1,750,000
$1,899,900
7.9%For more information regarding the value of a property, please contact us for a free consultation.
5 Beds
3 Baths
2 Acres Lot
SOLD DATE : 04/04/2024
Key Details
Sold Price $1,750,000
Property Type Single Family Home
Sub Type Detached
Listing Status Sold
Purchase Type For Sale
Approx. Sqft 3500-5000
Subdivision Elora/Salem
MLS Listing ID X7325978
Sold Date 04/04/24
Style 2-Storey
Bedrooms 5
Annual Tax Amount $7,922
Tax Year 2023
Lot Size 2.000 Acres
Property Sub-Type Detached
Property Description
This captivating property seamlessly blends modern elegance with the timeless charm of a traditional stone farmhouse. The private retreat is situated on 4.12 acres of breathtaking property in a prime location. A mature tree-lined laneway winds toward the sprawling 3,922sqft home & a well-constructed bank barn. The interior of the home encompassed rustic charm with a contemporary design with large windows that flood the space with natural light. The spacious kitchen boasts crisp white cabinetry, ss appliances & a large island with breakfast bar. It is ideally positioned adjacent to both the formal dining rm and family rm, yielding an optimal space for large gatherings and entertaining. For further convenience, an office, living room, bdrm, laundry rm & powder rm all contribute to the desirable main floor design. The primary suite is on a separate wing of the upper level and flaunts multiple closets & a 3pc ensuite. 3 additional bdrms and a generous 4pc bath complete the 2nd level.
Location
Province ON
County Wellington
Community Elora/Salem
Area Wellington
Zoning A
Rooms
Family Room Yes
Basement Full, Unfinished
Kitchen 1
Interior
Cooling Central Air
Exterior
Parking Features Private
Garage Spaces 1.5
Pool None
Lot Frontage 462.0
Total Parking Spaces 11
Read Less Info
Want to know what your home might be worth? Contact us for a FREE valuation!

Our team is ready to help you sell your home for the highest possible price ASAP
"My job is to find and attract mastery-based agents to the office, protect the culture, and make sure everyone is happy! "






