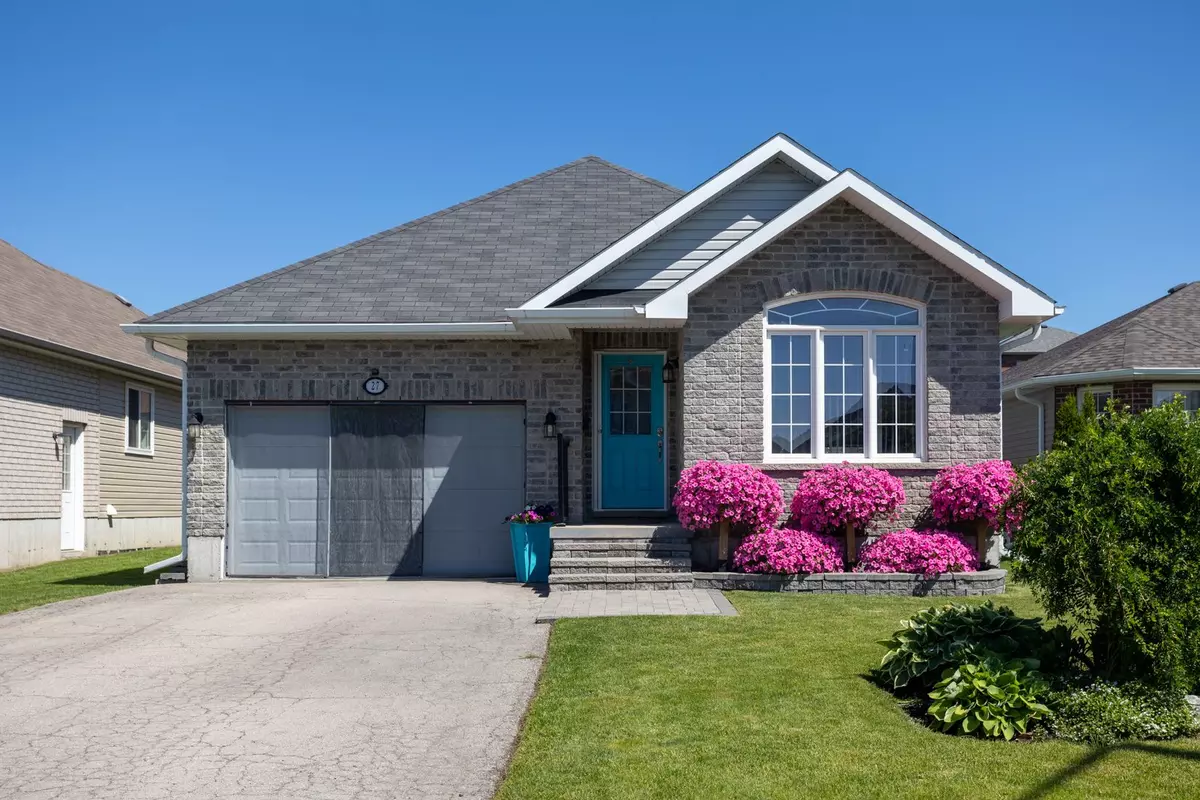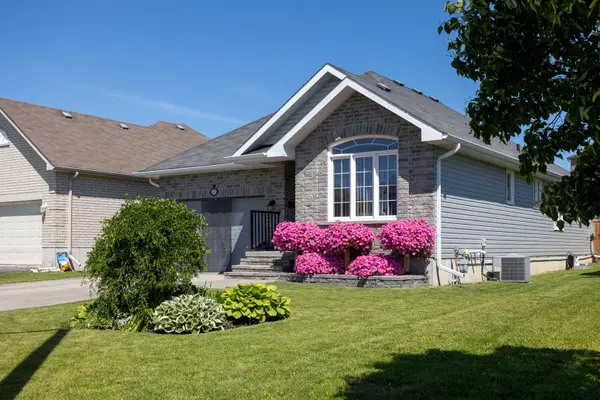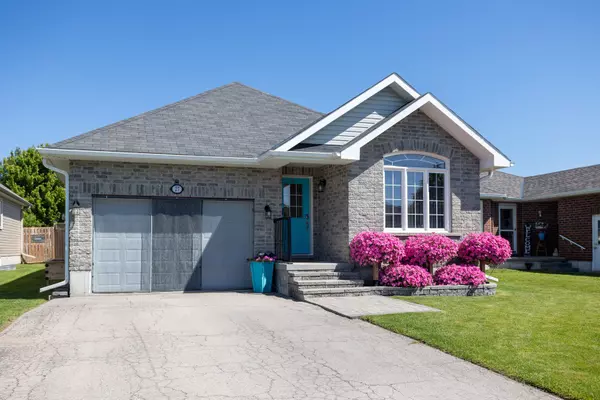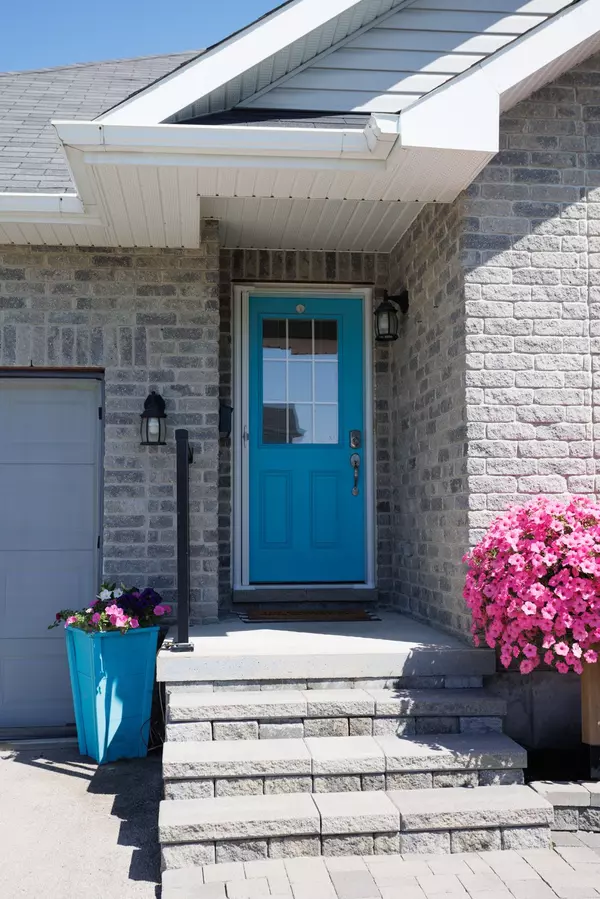$750,000
$799,900
6.2%For more information regarding the value of a property, please contact us for a free consultation.
3 Beds
3 Baths
SOLD DATE : 10/09/2024
Key Details
Sold Price $750,000
Property Type Single Family Home
Sub Type Detached
Listing Status Sold
Purchase Type For Sale
Subdivision Lindsay
MLS Listing ID X9013458
Sold Date 10/09/24
Style Bungalow
Bedrooms 3
Annual Tax Amount $3,820
Tax Year 2024
Property Sub-Type Detached
Property Description
Welcome to 27 Springdale Drive in Lindsay. Prepare yourself to be impressed with this meticulously maintained 2+1 bedroom 3 bath bungalow that offers you an Incredible list of features and upgrades throughout including: A newly renovated beautiful custom kitchen with quartz countertops fantastic island with lots a deep drawers for storage, rich hardwood flooring, spacious living room with walkout leading you to your private personal oasis that includes a sprawling trex deck, above ground heated pool, hot tub area, large solid shed on a concrete pad, sprinkler system front and back and gorgeous wood privacy fence. This stunning home offers an amazing open concept layout with two main floor bedrooms including large primary bedroom with full ensuite bath and walk in closet, main floor laundry and direct entrance to the attached garage. The lower level is fully finished with a spacious family room, 3rd bedroom, 3rd full bathroom and second kitchen which could make a perfect in law suite. 27 Springdale Drive truly shows a 10+ and is awaiting your personal viewing.
Location
Province ON
County Kawartha Lakes
Community Lindsay
Area Kawartha Lakes
Rooms
Family Room No
Basement Finished, Full
Kitchen 2
Separate Den/Office 1
Interior
Interior Features Primary Bedroom - Main Floor
Cooling Central Air
Exterior
Parking Features Private
Garage Spaces 1.5
Pool Above Ground
Roof Type Asphalt Shingle
Lot Frontage 44.94
Lot Depth 145.01
Total Parking Spaces 5
Building
Foundation Poured Concrete
Read Less Info
Want to know what your home might be worth? Contact us for a FREE valuation!

Our team is ready to help you sell your home for the highest possible price ASAP
"My job is to find and attract mastery-based agents to the office, protect the culture, and make sure everyone is happy! "






