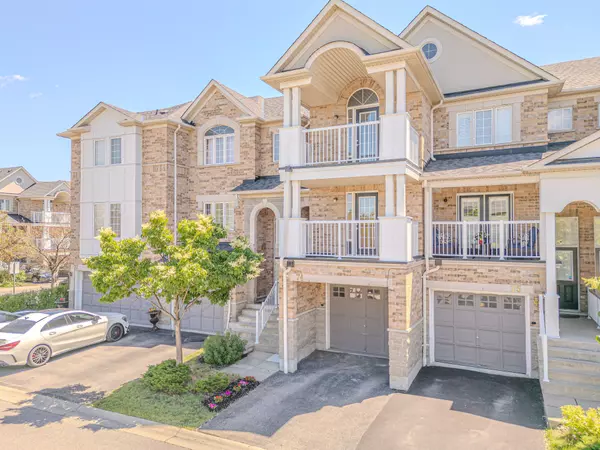$865,000
$869,999
0.6%For more information regarding the value of a property, please contact us for a free consultation.
3 Beds
3 Baths
SOLD DATE : 08/28/2024
Key Details
Sold Price $865,000
Property Type Condo
Sub Type Condo Townhouse
Listing Status Sold
Purchase Type For Sale
Approx. Sqft 1600-1799
Subdivision Cooksville
MLS Listing ID W8465616
Sold Date 08/28/24
Style 3-Storey
Bedrooms 3
HOA Fees $327
Annual Tax Amount $4,152
Tax Year 2024
Property Sub-Type Condo Townhouse
Property Description
Nestled in the vibrant city of Mississauga, this beautiful condo townhouse offers an ideal blend of comfort and convenience. Featuring three spacious bedrooms and three bathrooms, the home is designed to accommodate a dynamic family lifestyle. The finished basement provides versatile space that can be used as a recreation room, home office, or additional living area.The interior is stylishly appointed with vinyl floors throughout, offering both aesthetic appeal and durability. The recently renovated kitchen is equipped with high-end appliances, making it a delight for anyone who loves to cook. Pot lights in the living and dining rooms create a bright and welcoming atmosphere, perfect for both everyday living and entertaining guests.Situated close to all essential amenities, including shopping centers, restaurants, schools, and parks, this townhouse ensures that everything you need is within reach. Additionally, it's convenient proximity to major highways allows for easy commuting and access to the greater Toronto area. This condo townhouse in Mississauga is the perfect combination of luxury, practicality, and location.
Location
Province ON
County Peel
Community Cooksville
Area Peel
Rooms
Family Room Yes
Basement Finished with Walk-Out
Kitchen 1
Interior
Interior Features Central Vacuum
Cooling Central Air
Laundry Ensuite
Exterior
Parking Features Private
Garage Spaces 1.0
Amenities Available BBQs Allowed
Exposure North
Total Parking Spaces 2
Building
Locker None
Others
Senior Community Yes
Pets Allowed No
Read Less Info
Want to know what your home might be worth? Contact us for a FREE valuation!

Our team is ready to help you sell your home for the highest possible price ASAP
"My job is to find and attract mastery-based agents to the office, protect the culture, and make sure everyone is happy! "






