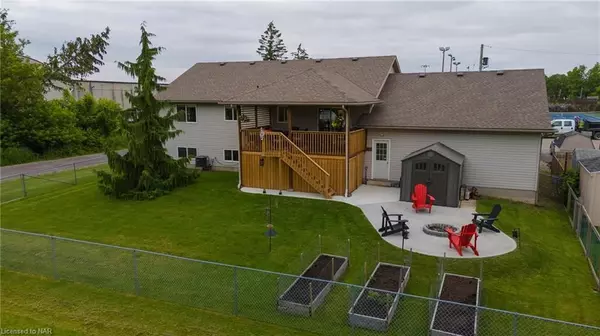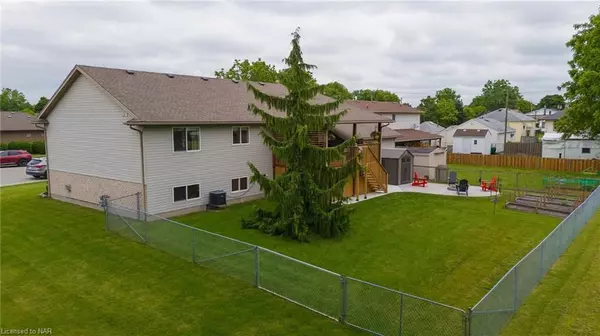$700,000
$695,000
0.7%For more information regarding the value of a property, please contact us for a free consultation.
4 Beds
2 Baths
SOLD DATE : 08/29/2024
Key Details
Sold Price $700,000
Property Type Single Family Home
Sub Type Detached
Listing Status Sold
Purchase Type For Sale
Approx. Sqft 1100-1500
MLS Listing ID X8488334
Sold Date 08/29/24
Style Bungalow-Raised
Bedrooms 4
Annual Tax Amount $4,745
Tax Year 2023
Property Description
Ideal dead end road with low traffic! This property hosts a 3+1 bed, 2 bathroom raised bungalow built in 2001 with lots of updates since including the roof in 2018. This house has over 2,600 sqft of finished living space and room for the entire family. The main floor is open concept with vaulted ceilings, dining space, patio doors to the covered back porch and an oversized kitchen island. The bathroom has a soaker tub, separate shower and ensuite privileges for the primary bedroom. All rooms have extra large closets and the house has ample storage. The basement is fully finished with an open concept family room complete with pool table & fireplace, a bonus bedroom, laundry & 3 piece bathroom. The house is situated on an extra wide 80 x 100 ft lot with no rear neighbours. The garage is the ultimate man cave or work shop and can comfortably host 3+ cars or your toys. The perfect workshop to tinker in. The backyard is fully fenced and has a great fire pit for summer bonfires. If you're looking for a family home in a great neighbourhood with quick access to the highway, grocery stores & schools, this could be the one!
Location
Province ON
County Niagara
Zoning RD
Rooms
Family Room No
Basement Full, Finished
Kitchen 1
Separate Den/Office 1
Interior
Interior Features Other
Cooling Central Air
Exterior
Garage Private Triple
Garage Spaces 8.0
Pool None
Roof Type Asphalt Shingle
Total Parking Spaces 8
Building
Foundation Poured Concrete
Read Less Info
Want to know what your home might be worth? Contact us for a FREE valuation!

Our team is ready to help you sell your home for the highest possible price ASAP

"My job is to find and attract mastery-based agents to the office, protect the culture, and make sure everyone is happy! "






