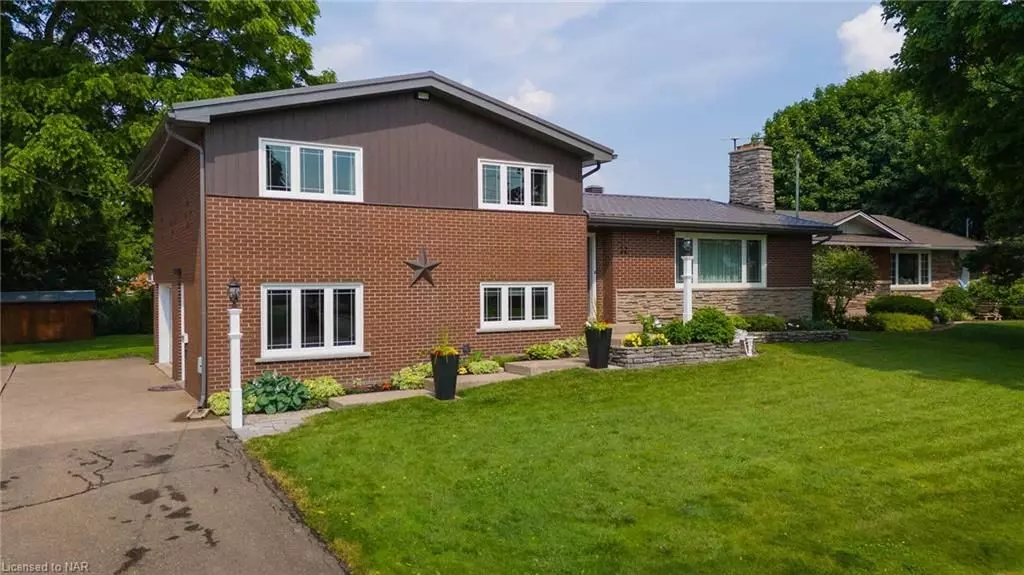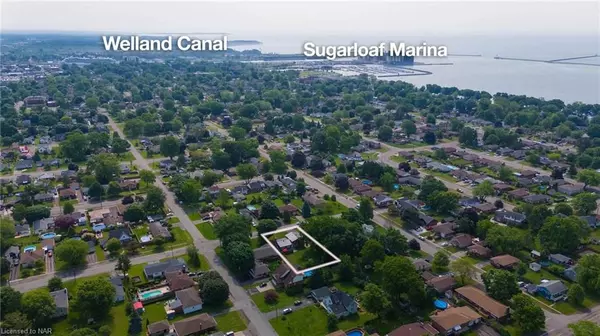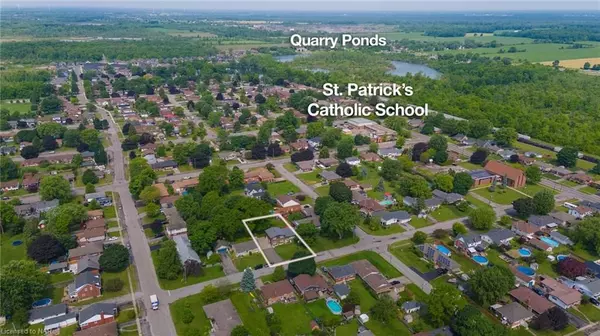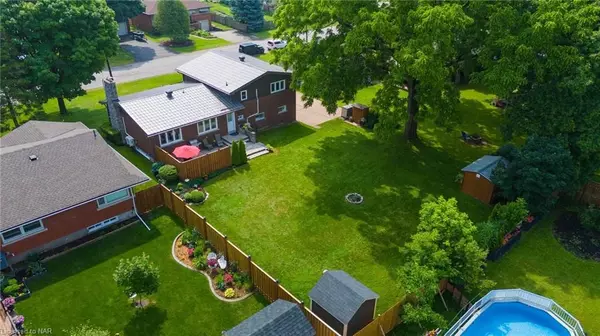$725,000
$749,900
3.3%For more information regarding the value of a property, please contact us for a free consultation.
3 Beds
2 Baths
SOLD DATE : 08/29/2024
Key Details
Sold Price $725,000
Property Type Single Family Home
Sub Type Detached
Listing Status Sold
Purchase Type For Sale
Approx. Sqft 2000-2500
MLS Listing ID X8468308
Sold Date 08/29/24
Style Sidesplit 4
Bedrooms 3
Annual Tax Amount $4,721
Tax Year 2023
Property Description
Bigger than it looks! This incredible side split has room for everyone on a generous 82 x 145 lot. This home hosts 3 bedrooms, 2 bathrooms and tons of living space to spread out. The main floor has gleaming hardwood flooring, tons of natural light with all windows updated in 2019, formal dining room, eat-in kitchen and a back door leading to your private patio in the backyard. Heading upstairs you have lots of storage space, 3 bedrooms with built-in closets and an updated 5 piece bathroom with double sinks. The lower level has a wet bar and family room with access to your 1.5 car garage & bonus 3 piece updated bathroom. Heading into the basement for your laundry, gym or office, games room and utility room. This house was built in 1958 and has been lovingly updated in recent years including the flooring; doors; trim; baseboards; blinds; bathrooms; central vac & hot water tank '17; ductless heating & cooling upstairs, and ductless cooling on the main floor '18; windows, fascia, soffit, eavestroughs & steel roof '19; and MORE. This house is absolutely beautiful & ready for its next family.
Location
Province ON
County Niagara
Zoning R2
Rooms
Family Room No
Basement Full, Finished
Kitchen 1
Interior
Interior Features Other
Cooling Other
Fireplaces Number 2
Exterior
Garage Private Double
Garage Spaces 7.0
Pool None
Roof Type Metal
Total Parking Spaces 7
Building
Foundation Concrete Block
Read Less Info
Want to know what your home might be worth? Contact us for a FREE valuation!

Our team is ready to help you sell your home for the highest possible price ASAP

"My job is to find and attract mastery-based agents to the office, protect the culture, and make sure everyone is happy! "






