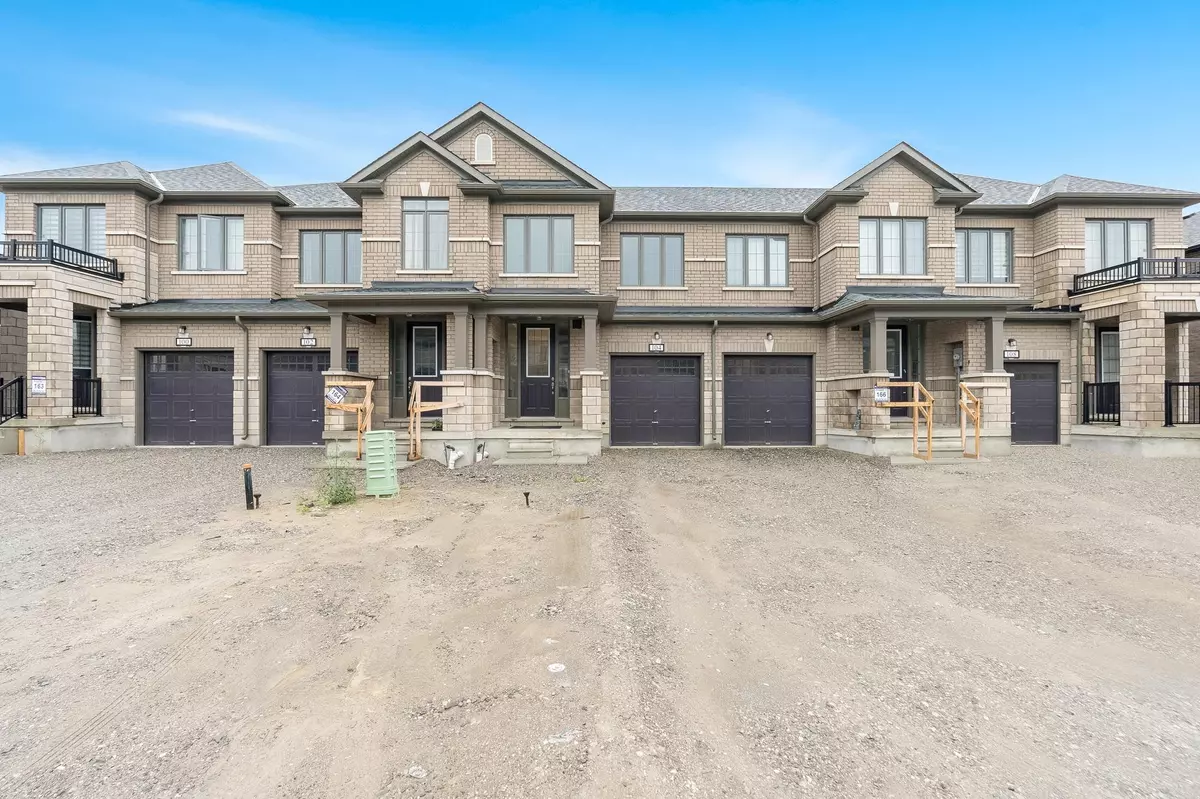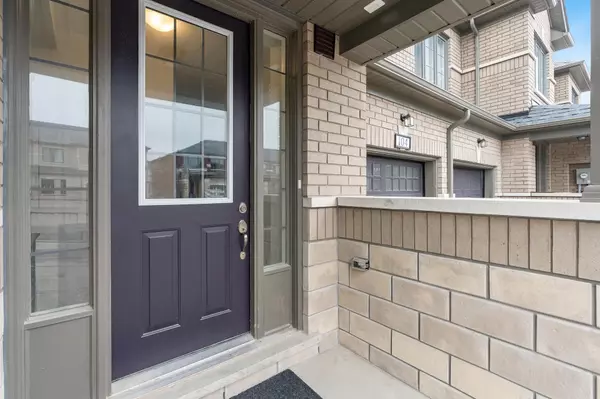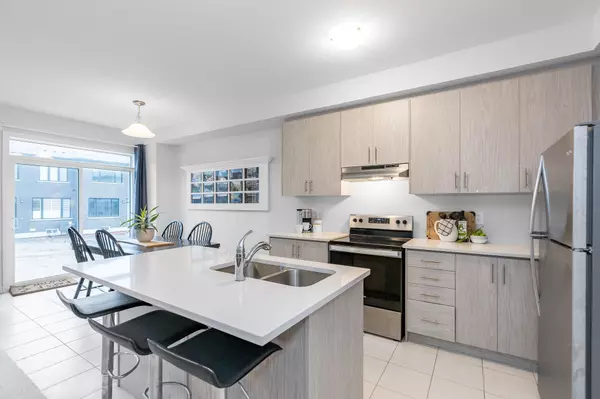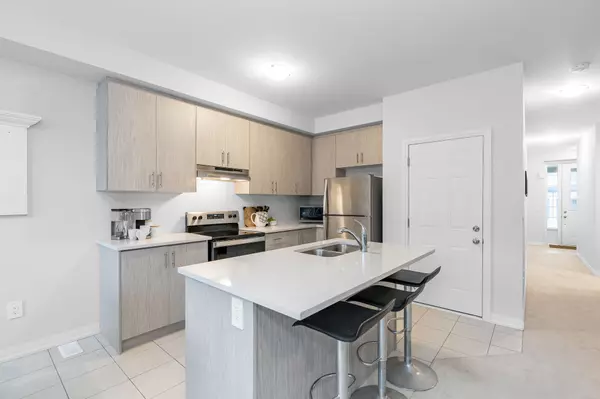$606,000
$619,000
2.1%For more information regarding the value of a property, please contact us for a free consultation.
3 Beds
3 Baths
SOLD DATE : 11/05/2024
Key Details
Sold Price $606,000
Property Type Condo
Sub Type Att/Row/Townhouse
Listing Status Sold
Purchase Type For Sale
Approx. Sqft 1500-2000
Subdivision Lindsay
MLS Listing ID X9008609
Sold Date 11/05/24
Style 2-Storey
Bedrooms 3
Tax Year 2024
Property Sub-Type Att/Row/Townhouse
Property Description
Top 5 Reasons You Will Love This Home: 1) Modern townhome built in 2023 featuring three great-sized bedrooms and a primary bedroom ensuite 2) Open main level encompassing a living room, a dining room, and an eat-in kitchen, creating a flowing and cohesive living area that promotes a seamless flow, ideal for entertaining and family gatherings while also including a convenient 2-piece bathroom 3) Stepping out from the charming eat-in kitchen to the rear yard, you're instantly embraced by the potential to create the perfect space for relaxation or entertaining 4) Spacious garage with extra driveway parking for one car and convenient inside entry to the home offers both ample storage and easy accessibility 5) Unfinished basement presenting an excellent opportunity for expanding the living space, offering a blank canvas for future customization and enhancement. Age 1. Visit our website for more detailed information.
Location
Province ON
County Kawartha Lakes
Community Lindsay
Area Kawartha Lakes
Zoning RM1-S22 (H)
Rooms
Family Room Yes
Basement Full, Unfinished
Kitchen 1
Interior
Interior Features Sump Pump
Cooling None
Exterior
Parking Features Private
Garage Spaces 1.0
Pool None
Roof Type Asphalt Shingle
Lot Frontage 19.69
Lot Depth 19.69
Total Parking Spaces 2
Building
Foundation Poured Concrete
Read Less Info
Want to know what your home might be worth? Contact us for a FREE valuation!

Our team is ready to help you sell your home for the highest possible price ASAP
"My job is to find and attract mastery-based agents to the office, protect the culture, and make sure everyone is happy! "






