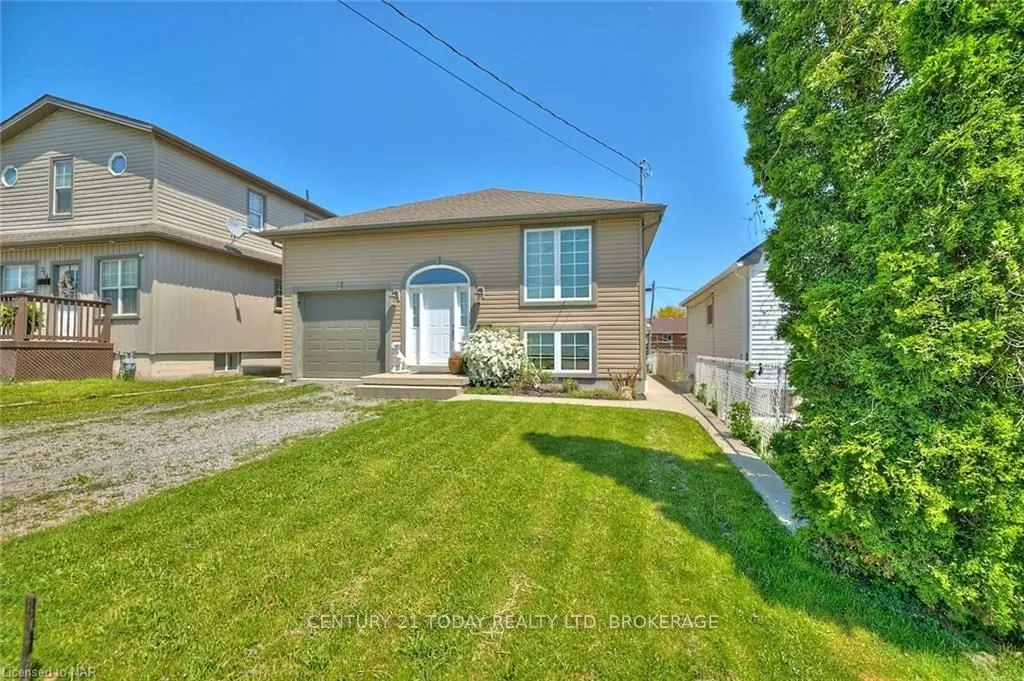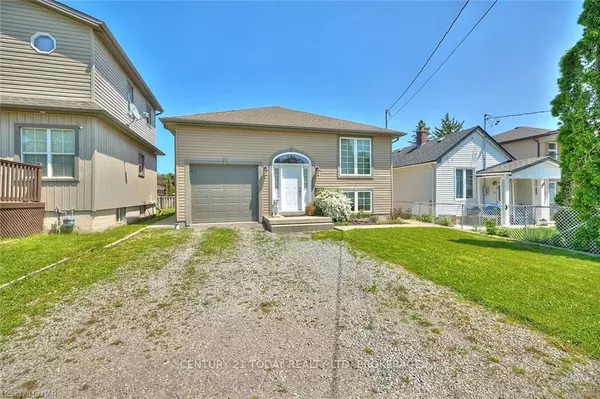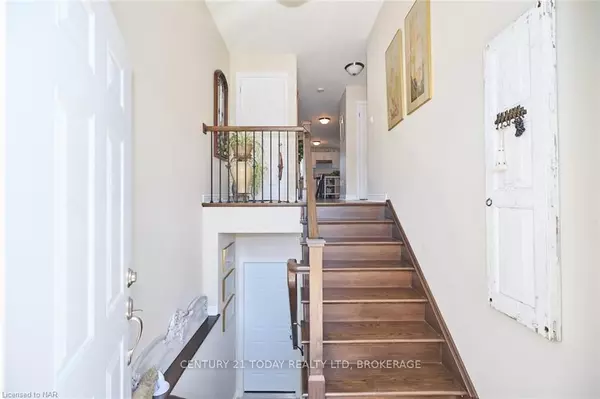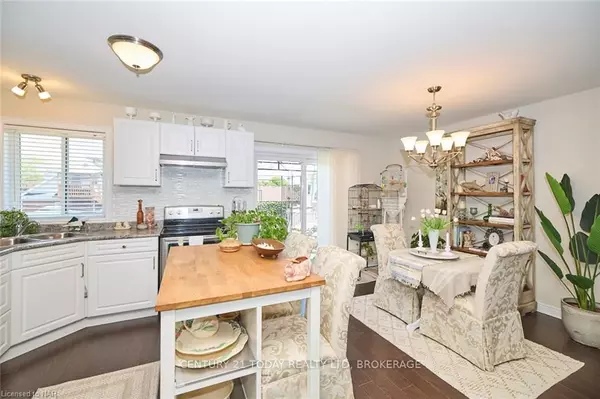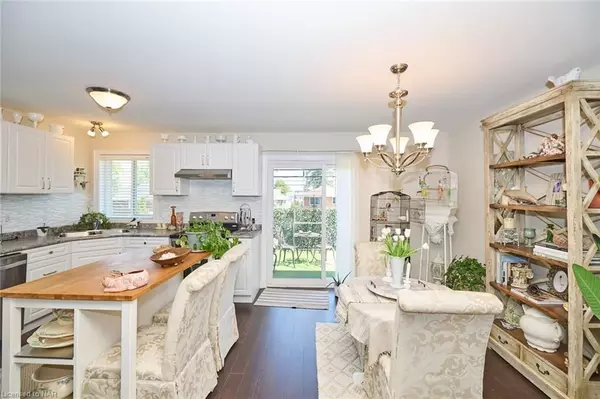$700,000
$799,900
12.5%For more information regarding the value of a property, please contact us for a free consultation.
4 Beds
2 Baths
1,900 SqFt
SOLD DATE : 11/01/2023
Key Details
Sold Price $700,000
Property Type Single Family Home
Sub Type Detached
Listing Status Sold
Purchase Type For Sale
Square Footage 1,900 sqft
Price per Sqft $368
Subdivision 556 - Allanburg/Thorold South
MLS Listing ID X8901753
Sold Date 11/01/23
Style Bungalow-Raised
Bedrooms 4
Annual Tax Amount $3,702
Tax Year 2022
Property Sub-Type Detached
Property Description
Perfect set-up for an investor or multi-generational living! This custom built 3+1 bedroom, 2 bath raised bungalow offers a full in-law suite with separate entrance, a large 2nd kitchen and separate laundry. The main level features beautiful hardwood floors throughout, inside entry from the garage, an open concept layout, and a modern white kitchen with stainless steel appliances and tile backsplash. Patio doors off the dining room lead to a private deck, perfect for barbequing. 3 spacious bedrooms, laundry hook-ups for separate stackable washer and dryer, and a 4pc bath with deep soaker tub completes the main level. The lower level offers a separate walk-up entrance to the backyard, high ceilings, large windows throughout, modern ceramic tile flooring, a large white kitchen with an island, an open concept dining and living area, spacious bedroom, a 4pc bath, and separate laundry room. Located close to shopping and convenient quick access to the highway.
Location
Province ON
County Niagara
Community 556 - Allanburg/Thorold South
Area Niagara
Zoning R2
Rooms
Basement Walk-Up, Separate Entrance
Kitchen 2
Separate Den/Office 1
Interior
Interior Features Central Vacuum
Cooling Central Air
Laundry Multiple Locations
Exterior
Exterior Feature Deck
Parking Features Private Double, Other
Garage Spaces 1.0
Pool None
Roof Type Asphalt Shingle
Lot Frontage 40.0
Lot Depth 90.0
Building
Foundation Poured Concrete
New Construction false
Others
Senior Community Yes
Read Less Info
Want to know what your home might be worth? Contact us for a FREE valuation!

Our team is ready to help you sell your home for the highest possible price ASAP
"My job is to find and attract mastery-based agents to the office, protect the culture, and make sure everyone is happy! "

