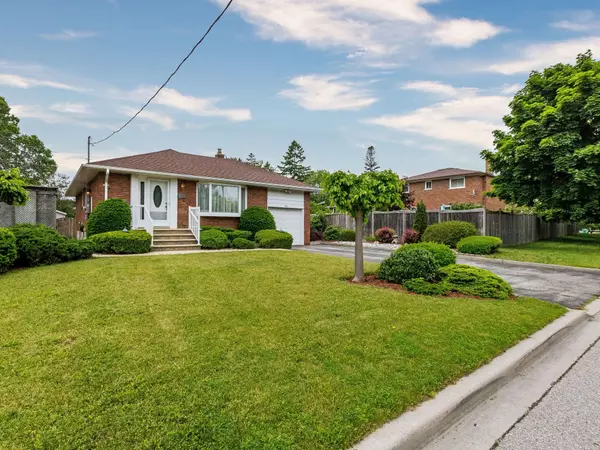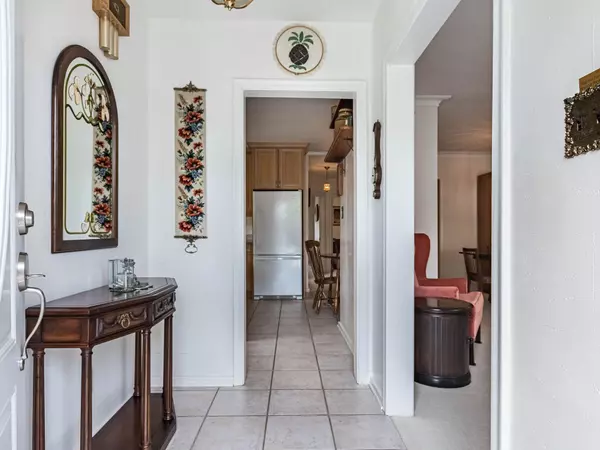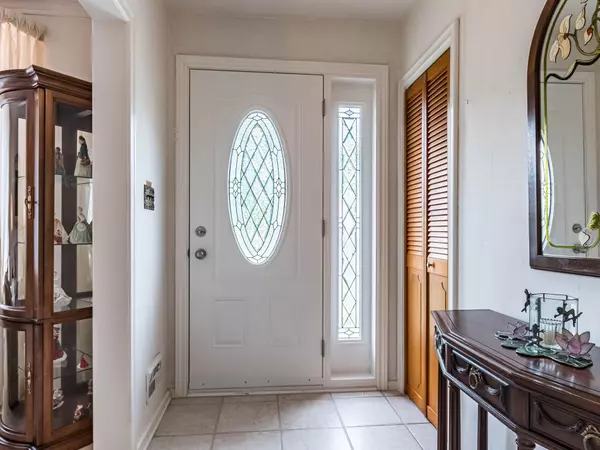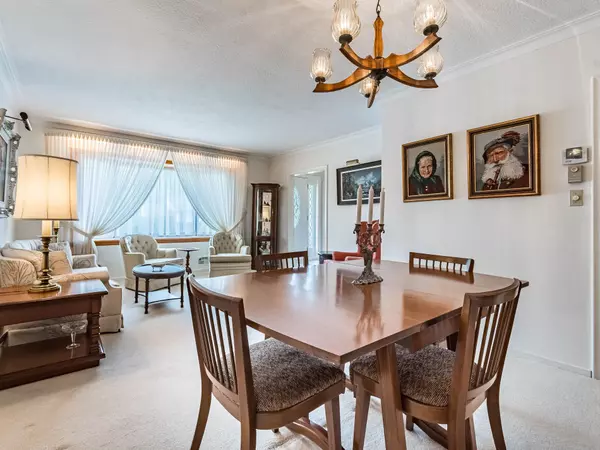$1,235,000
$1,299,000
4.9%For more information regarding the value of a property, please contact us for a free consultation.
3 Beds
2 Baths
SOLD DATE : 08/29/2024
Key Details
Sold Price $1,235,000
Property Type Single Family Home
Sub Type Detached
Listing Status Sold
Purchase Type For Sale
Subdivision Cooksville
MLS Listing ID W8400824
Sold Date 08/29/24
Style Bungalow
Bedrooms 3
Annual Tax Amount $5,536
Tax Year 2023
Property Sub-Type Detached
Property Description
Lovingly maintained & kept up to the letter, this all-brick bungalow sits on a large private fully fenced 61.50 x 135.00 ft lot on a mature tree lined street in the heart of Mississauga. ***The original floorplan consisted of 3 bedrooms however 1 bedroom was converted to a den when the family room addition was done. *** Options for a 3rd bedroom would include turning the den back into a bedroom, making the family room addition a beautiful primary bedroom and making the den a huge walk-in closet or making the large rec room in the basement a bedroom. There are options here! Main floor 1020 sq ft + family room addition 336 sq ft + finished basement area 524 sq = app 1880 sq ft of livable space. The functional main floor layout offers an open concept living/dining area, updated eat-in kitchen, den & 2 good-sized bedrooms. The sun-filled 28' x 12' family room addition has sliders to the award-winning perennial filled backyard with a retractable awning & a handy garden shed installed with electricity. The separate side entrance leads to the finished basement that features large above-grade windows, a huge cozy rec room with fireplace, a 6-piece bathroom, large laundry room with cupboards & cold storage. All electrical in the home is updated & the furnace & A/C were replaced in 2018. Nestled in a prime Cooksville location, this turn-key home with parking for 5 cars is in a quiet family friendly neighbourhood & is sure to impress! Minutes from the QEW (& the Toronto city limits), GO train, highly ranked schools, amenities & parks.
Location
Province ON
County Peel
Community Cooksville
Area Peel
Rooms
Family Room Yes
Basement Finished, Separate Entrance
Kitchen 1
Interior
Interior Features Auto Garage Door Remote, Central Vacuum, In-Law Capability, Primary Bedroom - Main Floor, Water Heater
Cooling Central Air
Exterior
Parking Features Private Double
Garage Spaces 1.0
Pool None
Roof Type Asphalt Shingle
Lot Frontage 61.5
Lot Depth 135.0
Total Parking Spaces 5
Building
Foundation Brick
Read Less Info
Want to know what your home might be worth? Contact us for a FREE valuation!

Our team is ready to help you sell your home for the highest possible price ASAP
"My job is to find and attract mastery-based agents to the office, protect the culture, and make sure everyone is happy! "






