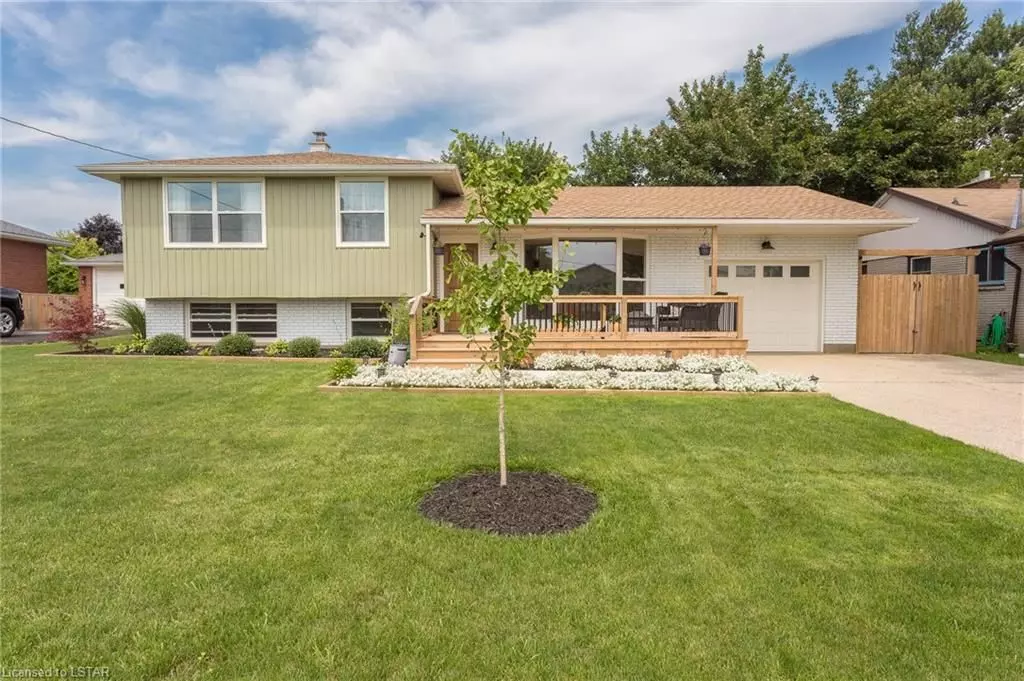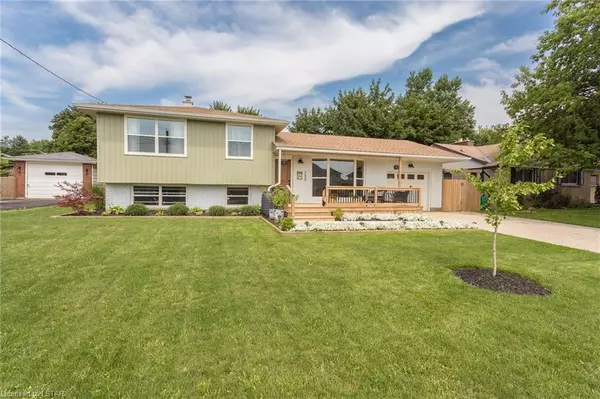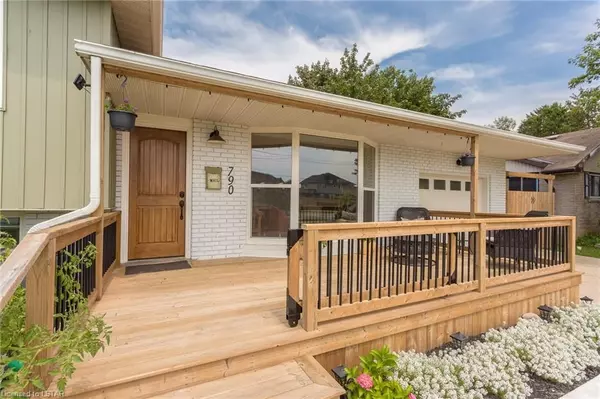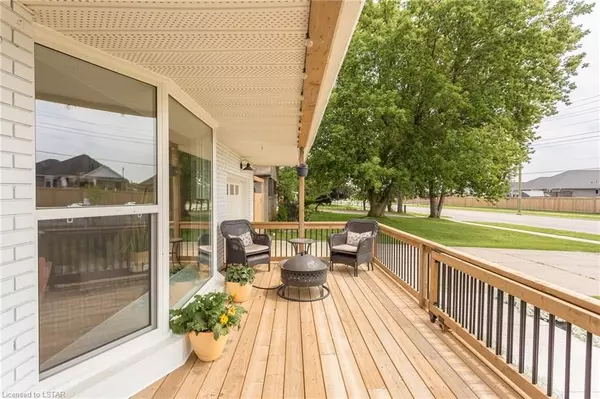$627,500
$639,900
1.9%For more information regarding the value of a property, please contact us for a free consultation.
3 Beds
2 Baths
1,399 SqFt
SOLD DATE : 03/18/2024
Key Details
Sold Price $627,500
Property Type Single Family Home
Sub Type Detached
Listing Status Sold
Purchase Type For Sale
Square Footage 1,399 sqft
Price per Sqft $448
Municipality St. Thomas
MLS Listing ID X7409774
Sold Date 03/18/24
Style Other
Bedrooms 3
Annual Tax Amount $3,352
Tax Year 2020
Property Description
Welcome to 790 Elm located in southeast St Thomas. This 3 level side-split is situated within the Mitchell Hepburn School district. As you walk up the double concrete driveway you'll love the welcoming front porch ideal for morning coffee, relaxation and socializing. Inside you will be greeted by a flood of natural light and three unique living areas including a large living//dining room, lower level family room and added bonus sunroom with gas fireplace to enjoy during the cooler months. The main level sunroom also providing access to the single garage and sliding glass doors into the 70 ft x 75 ft fully fenced and beautifully landscaped backyard with ample privacy. Newer windows provide energy efficiency and better insulation. The recently updated flooring, fresh paint and gorgeous new kitchen set this home apart. The upper level includes 3 large bedrooms and a beautiful 4-piece bathroom. The lower level family room (21 ft x 13 ft) is the perfect space for entertaining, reading, enjoying TV and a room perfect for the kids. The combination utility room includes 2-piece bath, laundry, pantry and hidden access to an insulated storage room. 790 Elm is in the perfect location just 20 minutes to south London, 10 minutes to the village of Port Stanley and within 5 minutes to the site of the future VW Battery Plant. Don't delay and make 790 Elm your new home!
Location
Province ON
County Elgin
Community Se
Area Elgin
Zoning R1
Region SE
City Region SE
Rooms
Basement Finished
Kitchen 1
Interior
Interior Features Water Heater Owned
Cooling Central Air
Laundry Electric Dryer Hookup, Washer Hookup
Exterior
Exterior Feature Porch
Parking Features Private Double
Garage Spaces 7.0
Pool None
Lot Frontage 71.0
Exposure South
Total Parking Spaces 7
Building
Foundation Poured Concrete
New Construction false
Others
Senior Community Yes
Read Less Info
Want to know what your home might be worth? Contact us for a FREE valuation!

Our team is ready to help you sell your home for the highest possible price ASAP
"My job is to find and attract mastery-based agents to the office, protect the culture, and make sure everyone is happy! "






