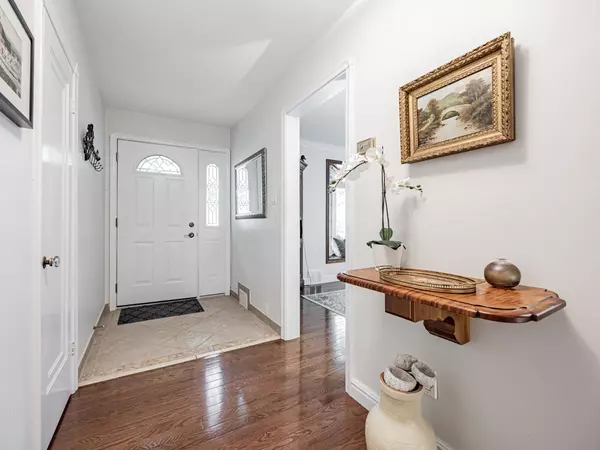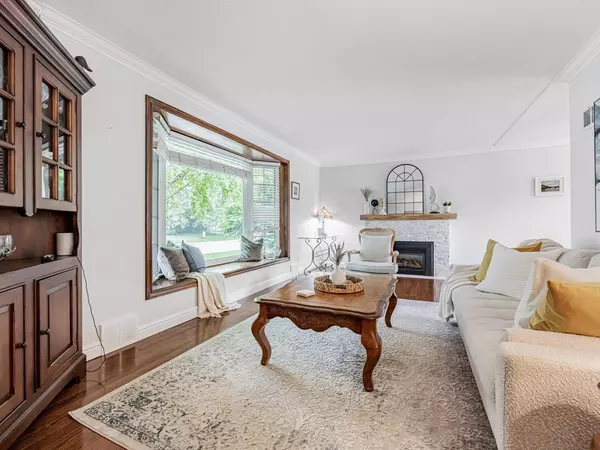$1,225,000
$1,149,000
6.6%For more information regarding the value of a property, please contact us for a free consultation.
3 Beds
2 Baths
SOLD DATE : 09/05/2024
Key Details
Sold Price $1,225,000
Property Type Single Family Home
Sub Type Detached
Listing Status Sold
Purchase Type For Sale
Approx. Sqft 1500-2000
Subdivision Cliffcrest
MLS Listing ID E8407576
Sold Date 09/05/24
Style Bungalow
Bedrooms 3
Annual Tax Amount $4,510
Tax Year 2023
Property Sub-Type Detached
Property Description
75 Kelsonia welcomes you home! Beautiful, solid brick bungalow on a private and tranquil landscaped corner lot. Enjoy easy access to breathtaking trails and serene views of Lake Ontario. Lovingly maintained by the same family for 33 years, this 3 bedroom, 2 bathroom home enchants with a large bay window, gas fireplace and updated kitchen. Enjoy the spacious finished basement with separate entrance and kitchenette. Nestled in nature, south of Kingston Road and you're only a 3 min. drive or a 12 min. walk to the Scarborough GO station, a 15 min. drive to the U of T Scarborough campus and steps away from independent retailers, grocery, local eateries and more! This home offers city conveniences within nature's embrace. Family friendly community close to excellent schools (in the Chine Drive P.S. catchment). Don't miss out on this beautiful home!
Location
Province ON
County Toronto
Community Cliffcrest
Area Toronto
Rooms
Family Room No
Basement Walk-Out, Finished
Kitchen 2
Interior
Interior Features Carpet Free, Central Vacuum, Primary Bedroom - Main Floor, Storage, Water Heater Owned
Cooling Central Air
Fireplaces Number 1
Fireplaces Type Natural Gas
Exterior
Parking Features Private
Garage Spaces 1.0
Pool None
Roof Type Asphalt Shingle
Lot Frontage 95.42
Lot Depth 125.17
Total Parking Spaces 3
Building
Foundation Concrete Block
Read Less Info
Want to know what your home might be worth? Contact us for a FREE valuation!

Our team is ready to help you sell your home for the highest possible price ASAP
"My job is to find and attract mastery-based agents to the office, protect the culture, and make sure everyone is happy! "






