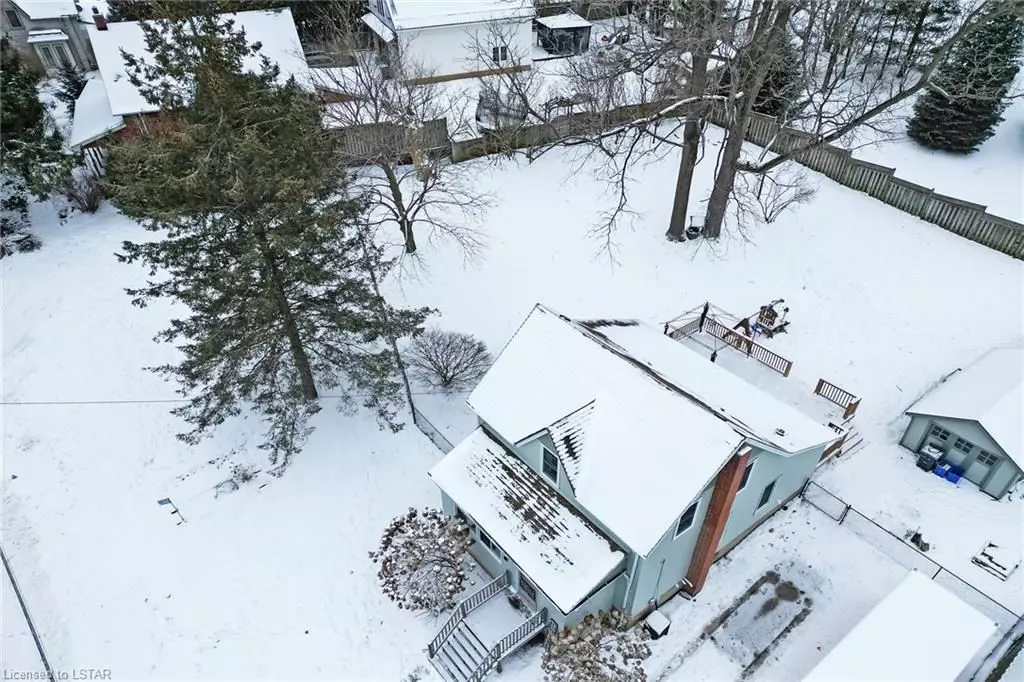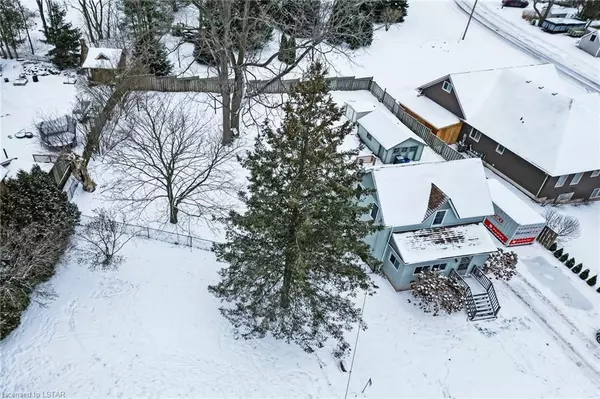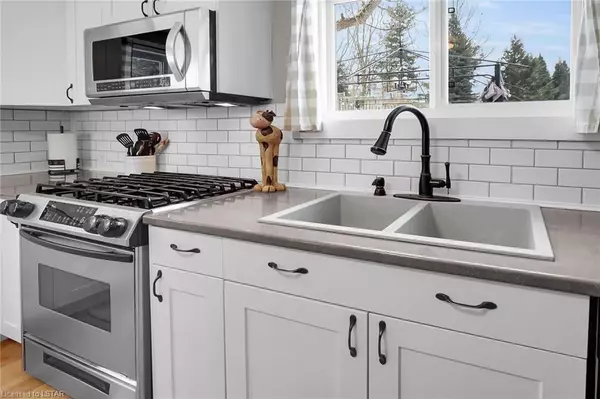$496,000
$499,900
0.8%For more information regarding the value of a property, please contact us for a free consultation.
4 Beds
1 Bath
1,252 SqFt
SOLD DATE : 05/08/2024
Key Details
Sold Price $496,000
Property Type Single Family Home
Sub Type Detached
Listing Status Sold
Purchase Type For Sale
Square Footage 1,252 sqft
Price per Sqft $396
Subdivision Union
MLS Listing ID X8255978
Sold Date 05/08/24
Style 1 1/2 Storey
Bedrooms 4
Annual Tax Amount $3,900
Tax Year 2024
Property Sub-Type Detached
Property Description
*** SEPTIC & WATER HAS BEEN INSPECTED*** Location, location, location! RARE countryside opportunity now being offered in Union!
This delightful 1.5-story family residence, located on a generously-sized DOUBLE LOT (122.82 x 153.83) with a single detached garage perfect for a workshop and loads of parking. Extensive renovations have been completed. The main level now boasts an inviting open-concept design, featuring a freshly renovated white shaker kitchen with abundant storage. The enhancements also include a new 4-piece bathroom, a practical mud and laundry room, and a generously-sized primary bedroom on the main level. The upper level offers 3 additional bedrooms. Electrical, plumbing, furnace, and septic tank have all been either updated or replaced in 2018.
10 mins to St.Thomas, 5 mins to the beach, and 2 mins Sparta and to Union Golf Club. Don't miss out on the opportunity to live in the tranquil countryside of Union!
Location
Province ON
County Elgin
Community Union
Area Elgin
Zoning RES
Rooms
Family Room No
Basement Full
Kitchen 1
Interior
Interior Features None
Cooling Central Air
Exterior
Parking Features Other
Garage Spaces 1.0
Pool None
Roof Type Shingles
Lot Frontage 122.82
Exposure West
Total Parking Spaces 7
Building
Foundation Concrete Block
New Construction false
Others
Senior Community Yes
Read Less Info
Want to know what your home might be worth? Contact us for a FREE valuation!

Our team is ready to help you sell your home for the highest possible price ASAP
"My job is to find and attract mastery-based agents to the office, protect the culture, and make sure everyone is happy! "






