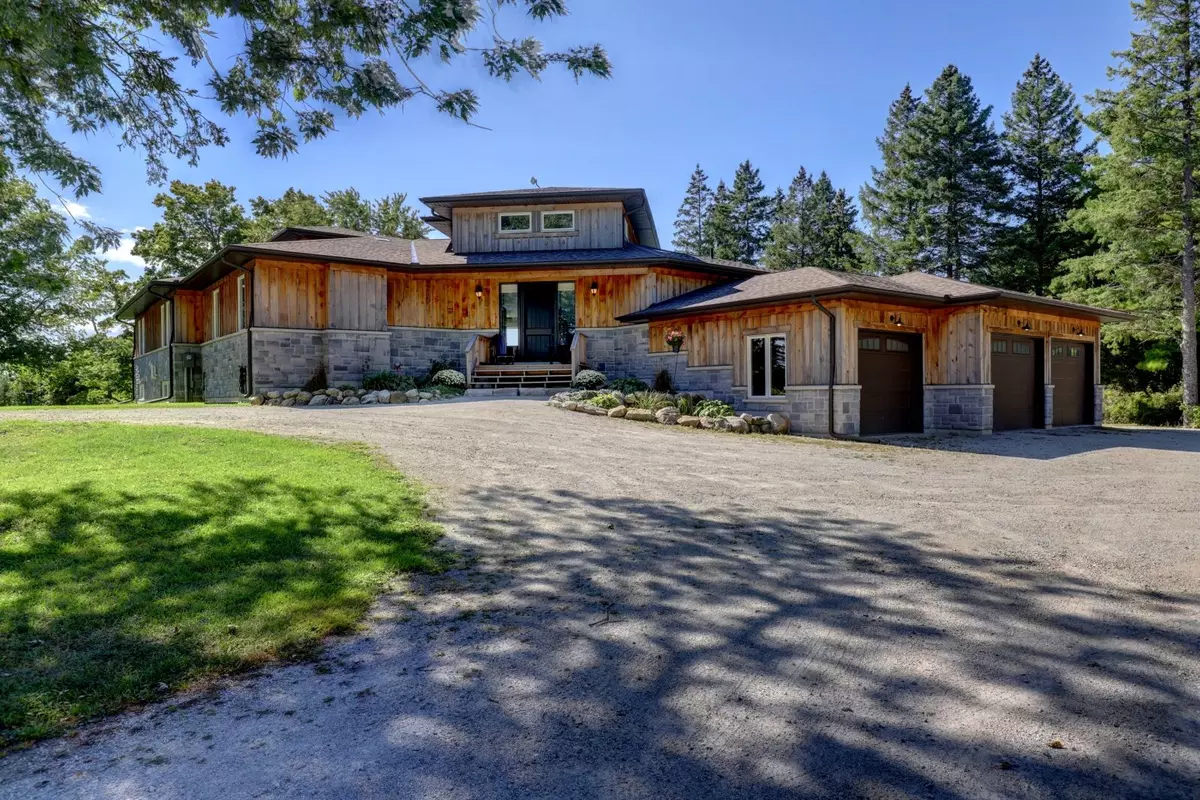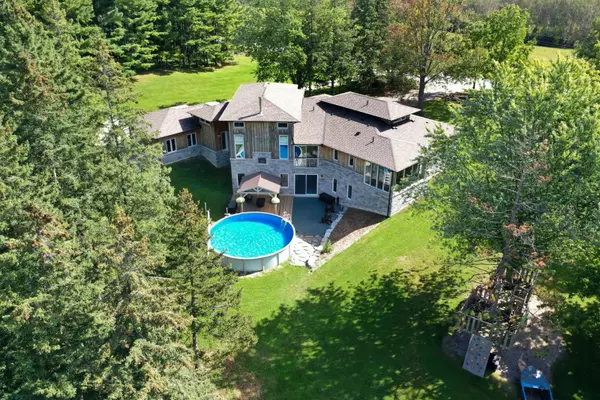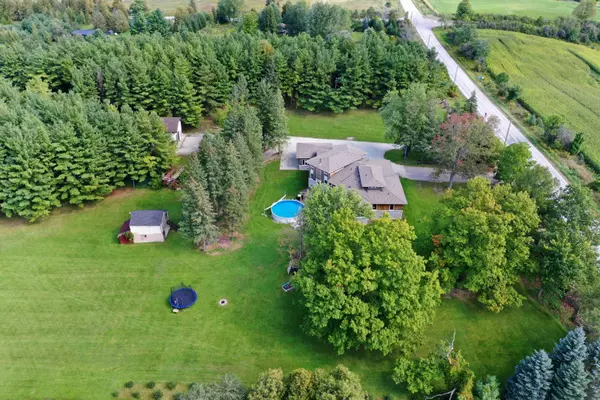$2,550,000
$2,799,397
8.9%For more information regarding the value of a property, please contact us for a free consultation.
5 Beds
4 Baths
10 Acres Lot
SOLD DATE : 01/30/2024
Key Details
Sold Price $2,550,000
Property Type Single Family Home
Sub Type Detached
Listing Status Sold
Purchase Type For Sale
Approx. Sqft 3000-3500
Subdivision Nassagaweya
MLS Listing ID W7021300
Sold Date 01/30/24
Style Bungalow-Raised
Bedrooms 5
Annual Tax Amount $10,979
Tax Year 2023
Lot Size 10.000 Acres
Property Sub-Type Detached
Property Description
Circular drive to this spectacular 3300sf, locally dsgn'd custom raised bunglw has 9' smooth ceilings w/ a grand W/O bsmnt, totalling *6500sf*. Thru the oversize front dr is the grand entry open to the lvg rm w/16' ceiling & clear storey wdos. The open concept main floor is an entertainers dream. Extra tall wdos bring the natural beauty inside. A slidng dr in the open dng rm overlooks the magnificent backyard where you can see exceptional sunsets. The grand kit w/tall uppers, SS Dbl sink, hge isld w/prep sink, coffee bar, Dbl SS WiFi Wall Ovn, SS DW, Propane cooktp, custm rangehood, & walkin pantry rm w/ample storage & add'l frdge & sep frzr. 4 Bdrms/4 Baths(2 Ensuites) are set apart by a hallway. The laundry room can be acc'd from the main & private area of the home. 9' ceiling heated floor bsmnt has a finished 5th bdrm/Office w/ walkin clst. Sports area could be 2 bdrms, the kids toy rm could be a great home theatre. The open walkout is rough'd in for kit & Bthrm.
Location
Province ON
County Halton
Community Nassagaweya
Area Halton
Zoning RESIDENTIAL
Rooms
Family Room No
Basement Full, Walk-Out
Kitchen 1
Separate Den/Office 1
Interior
Cooling Central Air
Exterior
Parking Features Circular Drive
Garage Spaces 3.0
Pool Above Ground
Lot Frontage 420.0
Lot Depth 1075.0
Total Parking Spaces 23
Others
ParcelsYN No
Read Less Info
Want to know what your home might be worth? Contact us for a FREE valuation!

Our team is ready to help you sell your home for the highest possible price ASAP
"My job is to find and attract mastery-based agents to the office, protect the culture, and make sure everyone is happy! "






