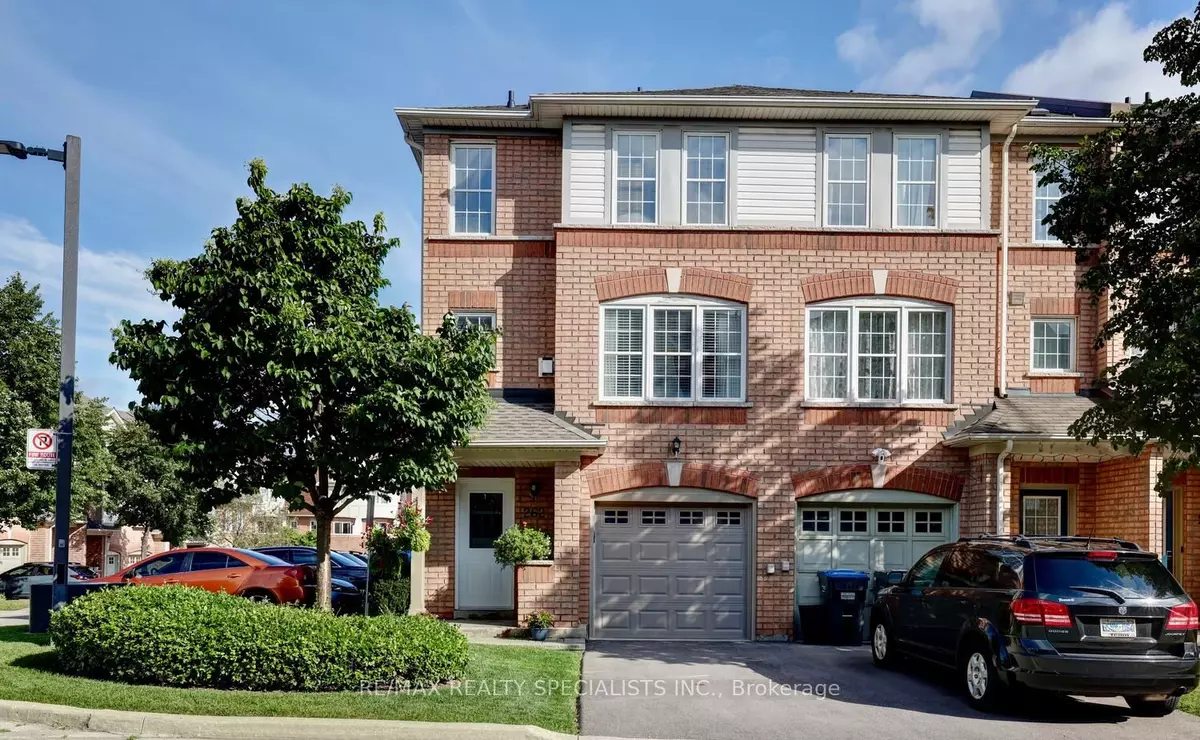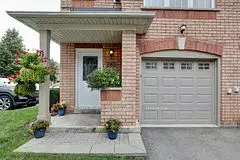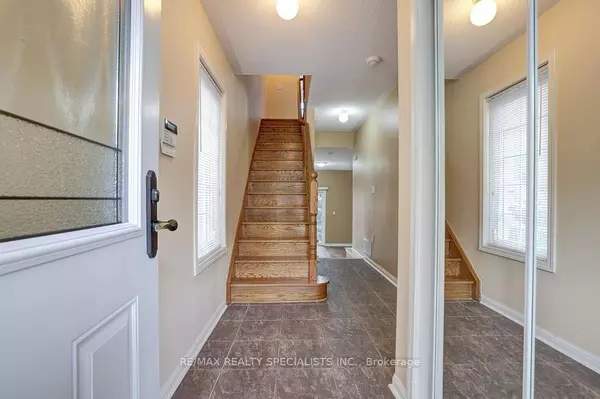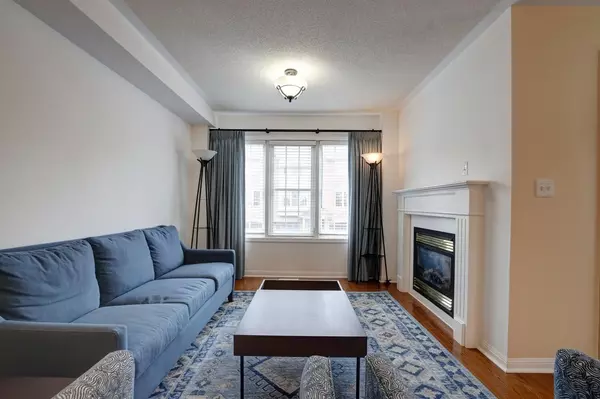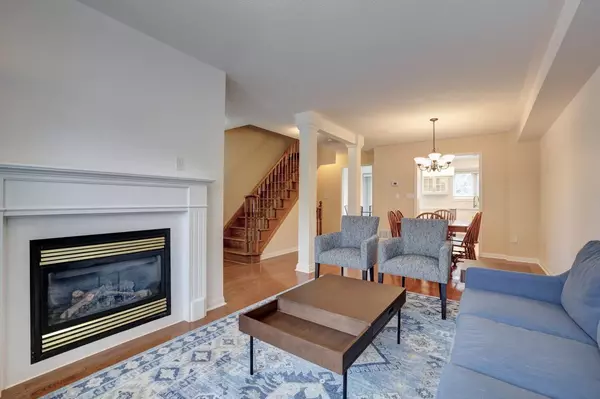$850,000
$850,000
For more information regarding the value of a property, please contact us for a free consultation.
3 Beds
3 Baths
SOLD DATE : 11/15/2024
Key Details
Sold Price $850,000
Property Type Condo
Sub Type Condo Townhouse
Listing Status Sold
Purchase Type For Sale
Approx. Sqft 1600-1799
MLS Listing ID W9355207
Sold Date 11/15/24
Style 3-Storey
Bedrooms 3
HOA Fees $255
Annual Tax Amount $3,905
Tax Year 2023
Property Description
Stunning 3 bedroom end unit Cooksville townhome with approximately 1700 square feet of living space and thousands spent on upgrades. Spacious Living/Dining room area with hardwood floors and gas fireplace with custom mantle. Spectacular modern renovated kitchen with quartz counter tops, stainless steel appliances/hood, centre island, ceramic floor/backsplash, soft closing cabinetry/drawers, under cabinet lighting, under mount sink, built-in pantry, led pot lighting, glass cabinetry insert with accent lighting, and breakfast area with sliding doors leading to a Juliette balcony. Renovated 2 piece powder room with quartz counter tops. Upgraded hardwood floors throughout all bedrooms, main 4 piece bathroom, and large upper level staircase window with lots of natural light. Primary bedroom retreat with 3 piece en-suite and walk-in closet with organizers. Open concept ground level Family room with over 9 foot ceilings, walk-out to patio area and just steps to kids play centre. Great curb appeal with covered front porch entrance, brick exterior, beautiful landscaped gardens, and newer garage door.
Location
Province ON
County Peel
Rooms
Family Room Yes
Basement Finished with Walk-Out
Kitchen 1
Interior
Interior Features None
Cooling Central Air
Fireplaces Number 1
Fireplaces Type Natural Gas
Laundry Ensuite
Exterior
Garage Private
Garage Spaces 2.0
Roof Type Asphalt Shingle
Total Parking Spaces 2
Building
Foundation Poured Concrete
Locker None
Others
Pets Description Restricted
Read Less Info
Want to know what your home might be worth? Contact us for a FREE valuation!

Our team is ready to help you sell your home for the highest possible price ASAP

"My job is to find and attract mastery-based agents to the office, protect the culture, and make sure everyone is happy! "

