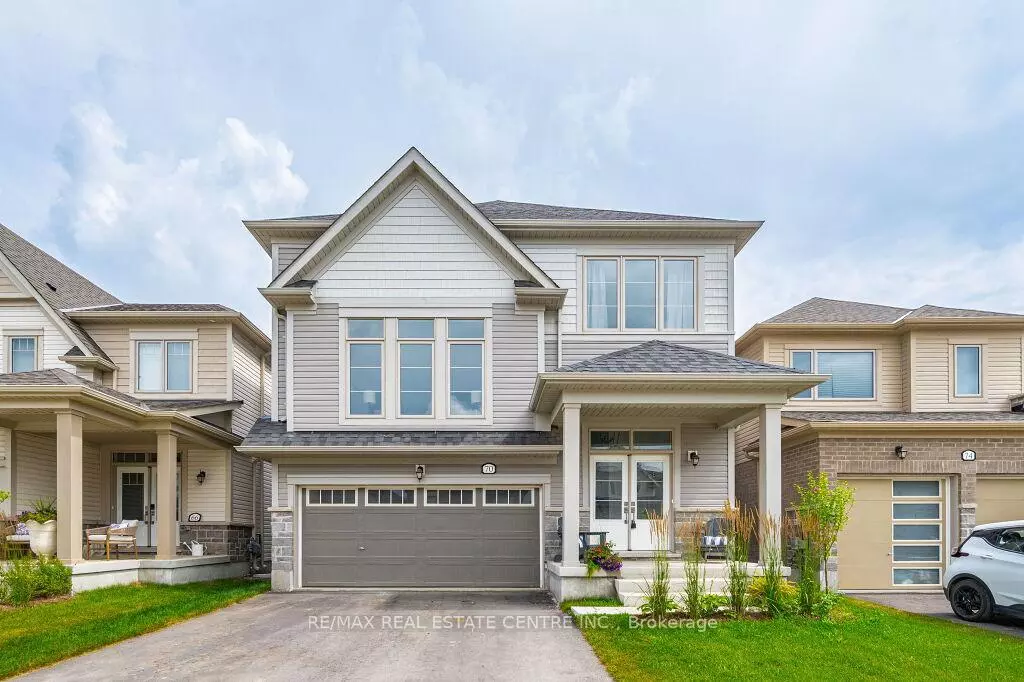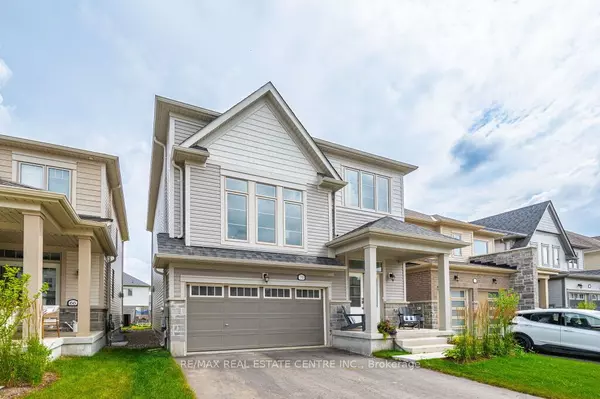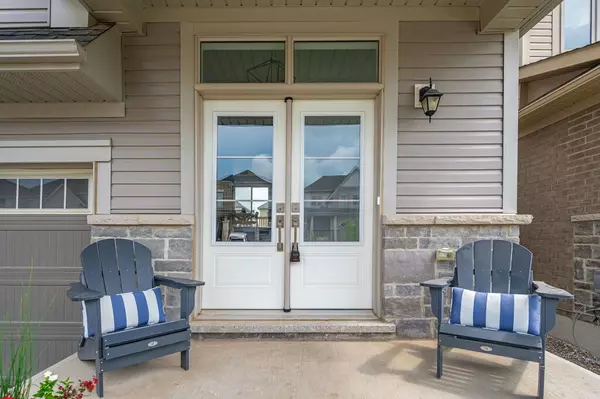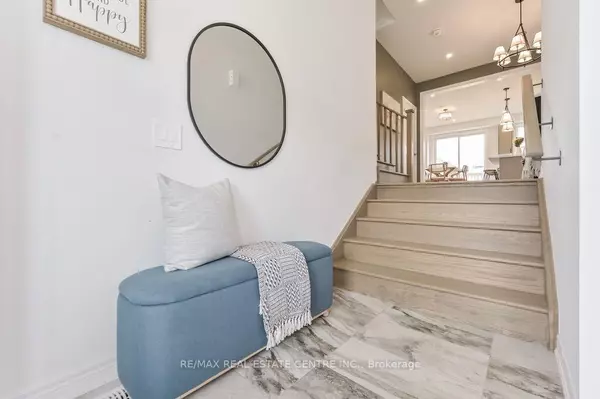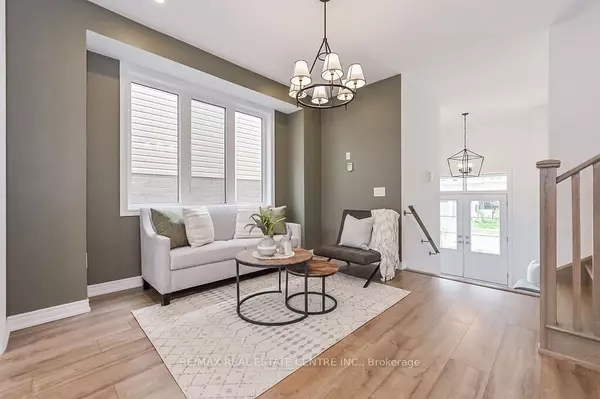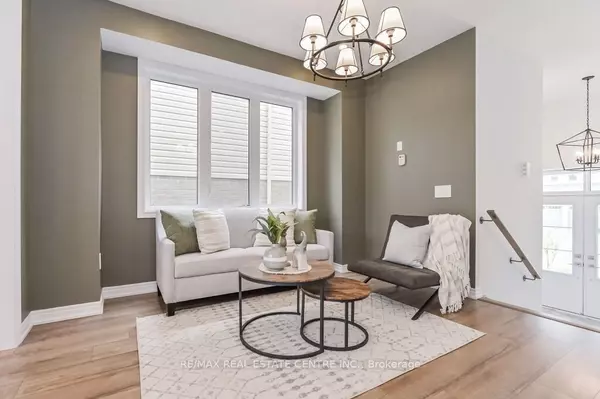$920,000
$799,900
15.0%For more information regarding the value of a property, please contact us for a free consultation.
4 Beds
4 Baths
SOLD DATE : 11/15/2024
Key Details
Sold Price $920,000
Property Type Single Family Home
Sub Type Detached
Listing Status Sold
Purchase Type For Sale
Subdivision Fergus
MLS Listing ID X9353818
Sold Date 11/15/24
Style 2-Storey
Bedrooms 4
Annual Tax Amount $5,329
Tax Year 2024
Property Sub-Type Detached
Property Description
*BRAND NEW LIGHT FIXTURES HAVE BEEN UPDATED & SHELVING BESIDE FIREPLACE INSTALLED* Welcome to 70 Harpin Way! Walk into this bright & airy home and picture yourself here! As you walk in you will be welcomed by a formal dining space open concept to the spacious kitchen with modern touches boasting quartz countertops, gas stove, gorgeous backsplash making it the perfect space to cook up your favourite recipes! Continue through and you will see a lovely living room with a gas fireplace to cozy up and enjoy on the colder days. Main floor features luxury laminate throughout, pot lights & 9ft ceilings. This home has room for everyone, with 2 Master Bedrooms With Ensuites, and two other spacious bedrooms this makes it the perfect space for a large family, or a family to grow into! In Between Master could also be used as another living room, play room, or even an office.. the possibilities are endless! Laundry Room is conveniently located on the second floor. This property will not disappoint you! Over $60,000 in upgrades!!
Location
Province ON
County Wellington
Community Fergus
Area Wellington
Rooms
Family Room Yes
Basement Full, Unfinished
Kitchen 1
Interior
Interior Features Other
Cooling Central Air
Exterior
Parking Features Private Double
Garage Spaces 2.0
Pool None
Roof Type Asphalt Shingle
Lot Frontage 35.99
Lot Depth 108.3
Total Parking Spaces 4
Building
Foundation Poured Concrete
Read Less Info
Want to know what your home might be worth? Contact us for a FREE valuation!

Our team is ready to help you sell your home for the highest possible price ASAP
"My job is to find and attract mastery-based agents to the office, protect the culture, and make sure everyone is happy! "

