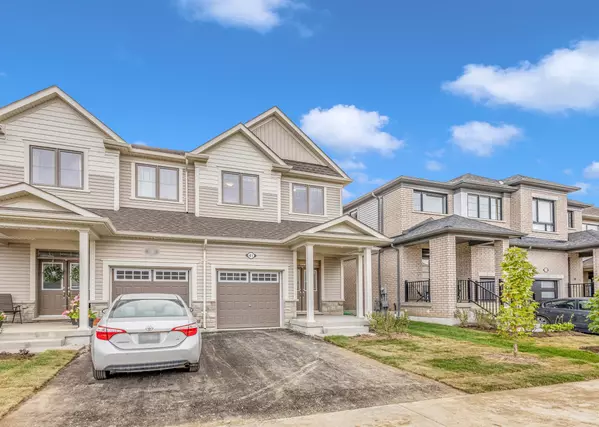$742,000
$749,000
0.9%For more information regarding the value of a property, please contact us for a free consultation.
3 Beds
3 Baths
SOLD DATE : 12/06/2024
Key Details
Sold Price $742,000
Property Type Multi-Family
Sub Type Semi-Detached
Listing Status Sold
Purchase Type For Sale
Approx. Sqft 1500-2000
Subdivision Fergus
MLS Listing ID X9300176
Sold Date 12/06/24
Style 2-Storey
Bedrooms 3
Annual Tax Amount $4,406
Tax Year 2024
Property Sub-Type Semi-Detached
Property Description
Welcome to 41 Povey Rd, Fergus -a charming, one-year-old, 3-bedroom semi-detached home in the desirable Storybrook neighborhood. This spacious residence offers 3 bedrooms and 2.5 bathrooms, featuring an open-concept dining area with a walkout to the backyard and a cozy living area with a welcoming fireplace. The modern kitchen boasts stainless steel appliances, a breakfast bar, and upgraded cabinetry, including a large center island with bar seating. The master bedroom includes a 4-piece ensuite bath and a walk-in closet. Additional highlights are garage access, 9-foot ceilings, upstairs laundry, and abundant natural light from large windows and sliding doors, creating a bright and airy atmosphere. Conveniently located just 2 minutes from a shopping center with Walmart, FreshCo, Home Hardware, and various restaurants, and only minutes from downtown Fergus with its picturesque riverfront dining and boutique shops, this home is ideal for a family seeking both comfort and convenience.
Location
Province ON
County Wellington
Community Fergus
Area Wellington
Rooms
Family Room No
Basement Unfinished
Kitchen 1
Interior
Interior Features Water Softener
Cooling Central Air
Exterior
Parking Features Private
Garage Spaces 1.0
Pool None
Roof Type Asphalt Shingle
Lot Frontage 25.1
Lot Depth 110.05
Total Parking Spaces 2
Building
Foundation Poured Concrete
Read Less Info
Want to know what your home might be worth? Contact us for a FREE valuation!

Our team is ready to help you sell your home for the highest possible price ASAP
"My job is to find and attract mastery-based agents to the office, protect the culture, and make sure everyone is happy! "






