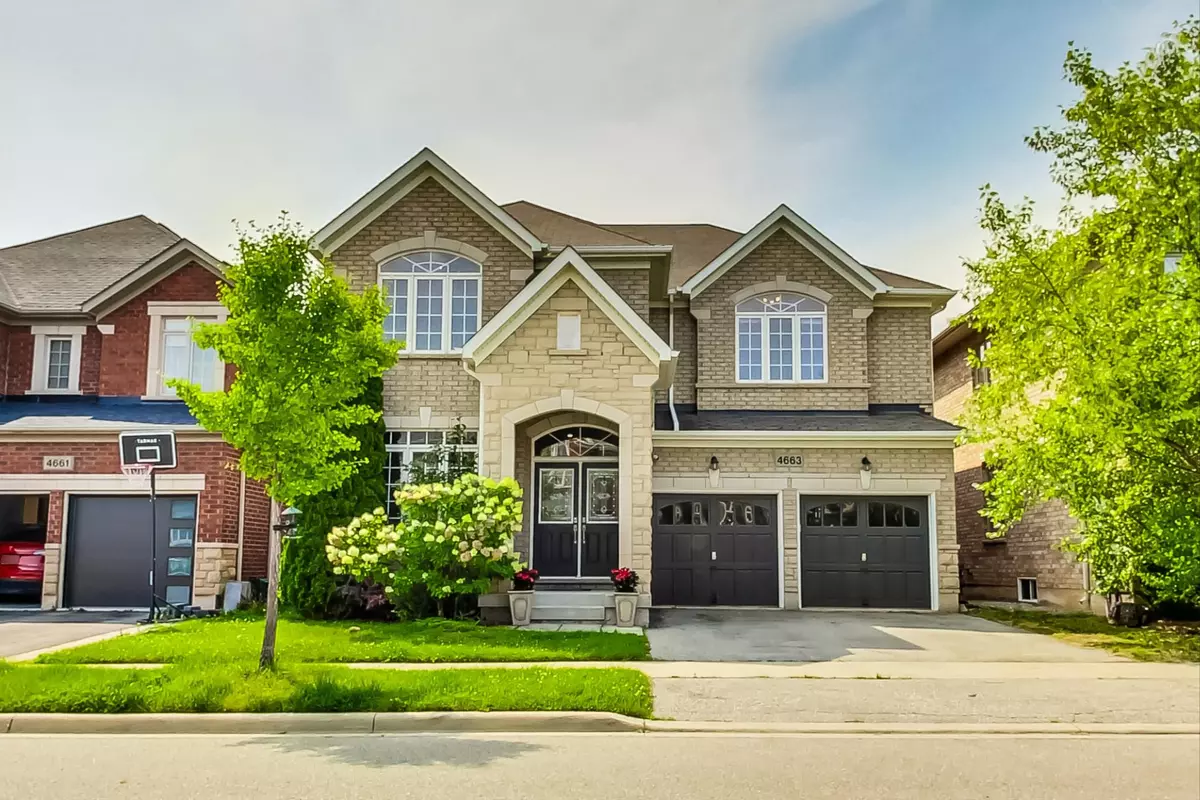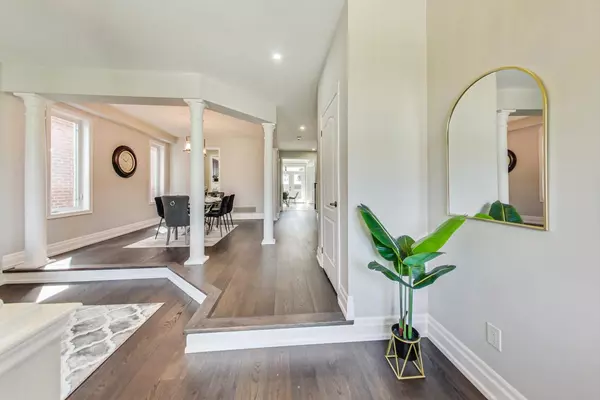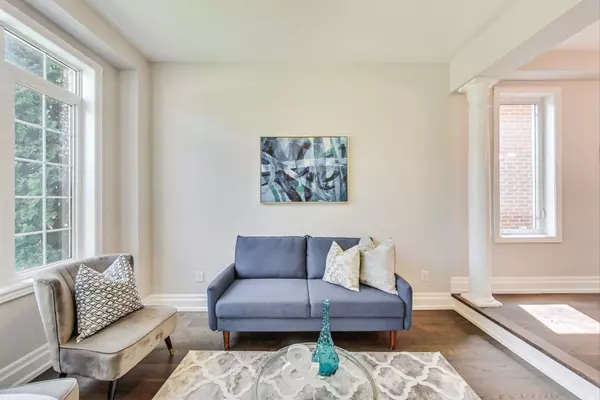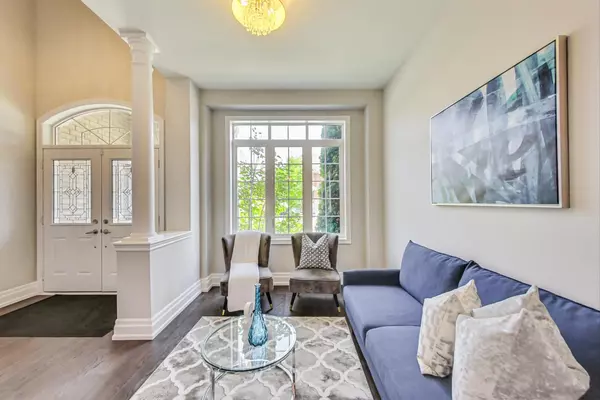$1,775,000
$1,799,200
1.3%For more information regarding the value of a property, please contact us for a free consultation.
5 Beds
5 Baths
SOLD DATE : 11/07/2024
Key Details
Sold Price $1,775,000
Property Type Single Family Home
Sub Type Detached
Listing Status Sold
Purchase Type For Sale
Subdivision Alton
MLS Listing ID W9053482
Sold Date 11/07/24
Style 2-Storey
Bedrooms 5
Annual Tax Amount $7,012
Tax Year 2023
Property Sub-Type Detached
Property Description
Welcome to Alton Village, where this stunning 2-storey all-brick and stone detached home awaits you. Boasting 4,100 sq ft of living space (2,875 sq ft above grade and 1,250 sq ft in the finished basement), this home features 4+1 bedrooms and 4.5 baths, including 3 full baths on the second floor. Enjoy high-end finishes, a double car garage, and a prime location close to schools, amenities, trails, lakes, and ponds, with convenient access to the 407, QEW, and 403 highways. The main level showcases hardwood flooring, modern LED pot lights, and 9ft ceilings. The living room is enhanced by a gas fireplace and built-in speakers. The kitchen boasts high-end finishes, stainless steel appliances, a butlers pantry, a stone countertop, and an open-concept breakfast area with a kitchen island. The primary bedroom offers a spacious double door entry, a large walk-in closet with a custom organizer, and a modern 5-piece ensuite with a Jacuzzi tub, a walk-in shower with multiple heads, and a double vanity sink. A second bedroom with a 4-piece ensuite features hardwood flooring and a custom closet organizer. The third and fourth bedrooms provide access to the main 4-piece bath. The fully finished basement includes a spacious rec room with a bar, a 5th bedroom with a custom closet organizer and walk-in closet, a 4-piece bath with a standing shower, and an extra den. The backyard features a deck with additional storage space. This home offers the perfect blend of luxury, convenience, and comfort in a desirable neighborhood.
Location
Province ON
County Halton
Community Alton
Area Halton
Rooms
Family Room Yes
Basement Finished
Kitchen 1
Separate Den/Office 1
Interior
Interior Features Water Heater
Cooling Central Air
Fireplaces Type Family Room, Natural Gas
Exterior
Exterior Feature Deck, Landscaped
Parking Features Private Double
Garage Spaces 2.0
Pool None
Roof Type Asphalt Shingle
Lot Frontage 42.98
Lot Depth 85.3
Total Parking Spaces 4
Building
Foundation Poured Concrete
Read Less Info
Want to know what your home might be worth? Contact us for a FREE valuation!

Our team is ready to help you sell your home for the highest possible price ASAP
"My job is to find and attract mastery-based agents to the office, protect the culture, and make sure everyone is happy! "






