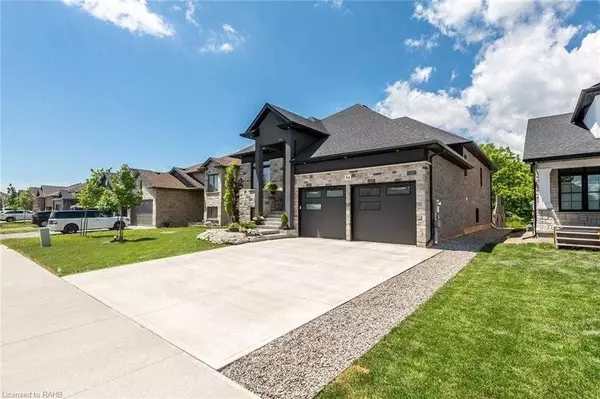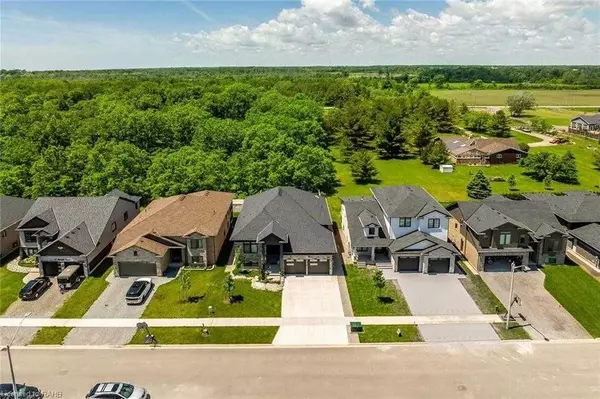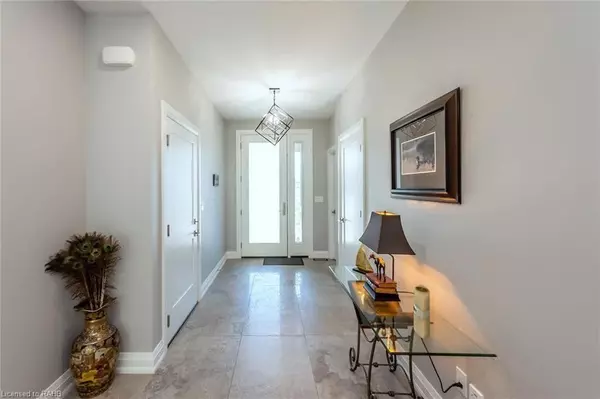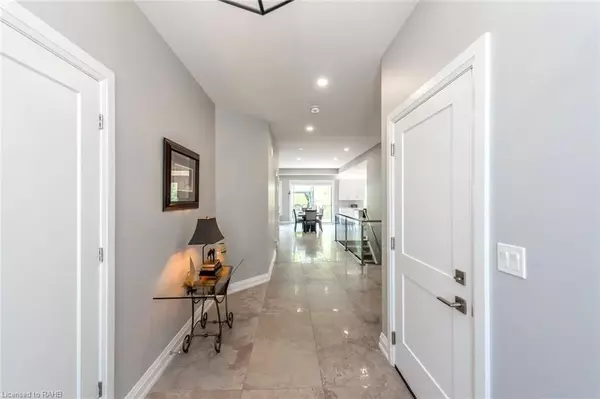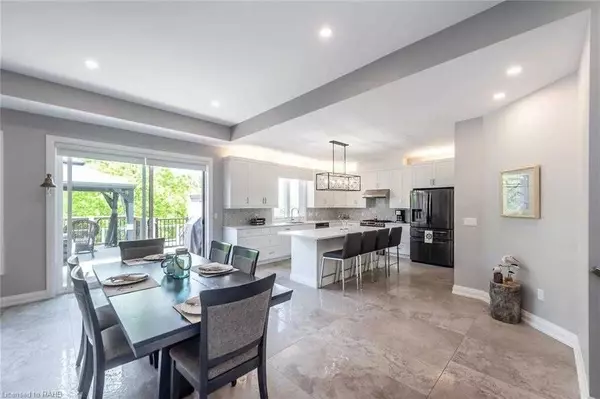$1,095,000
$1,149,000
4.7%For more information regarding the value of a property, please contact us for a free consultation.
4 Beds
3 Baths
SOLD DATE : 11/15/2024
Key Details
Sold Price $1,095,000
Property Type Single Family Home
Sub Type Detached
Listing Status Sold
Purchase Type For Sale
Approx. Sqft 1500-2000
MLS Listing ID X8244612
Sold Date 11/15/24
Style Bungalow-Raised
Bedrooms 4
Annual Tax Amount $7,973
Tax Year 2023
Property Description
Stunning 2430 sqft, 3+1-bedrm, 3-bathrm, luxury raised bungalow, custom built in 2019 with exquisite attention to detail! Showcases top quality craftsmanship, upgrades galore and an incredible resort inspired backyard oasis. Features bright entry foyer with natural light and luxurious 2 x 4 ft floor tile throughout the open concept main floor. The primary bedroom includes a walk-in closet & spa-like ensuite bath w/freestanding tub & glass shower, home office/bedroom w/engineered hardwood floors plus a 3rd bedroom w/ensuite privilege full bathroom next to a convenient main floor laundry. The gourmet kitchen includes premium appliances, massive island/breakfast bar, quartz counters & plenty of cupboard space. The great room features a modern gas fireplace accented w/stylish concrete surround, soaring 10 ft ceiling &wall to wall windows adjacent to the dining area w/8 ft patio door access to tiered deck, 15 x 30 ft saltwater pool, premium spa hot tub, gazebo, and multiple sitting areas. The rear yard backs on to protected woodland enjoying total privacy. The main floor staircase w/modern glass railings lead to the partially finished basement that includes another full bathroom and family room/4th bedroom w/large above grade window. Situated on a 51 x 131 ft landscaped lot located on a sought-after cul-de-sac, walking distance to Lake Erie. Mins to downtown, marina, beaches, community centre and canal.
Location
Province ON
County Niagara
Zoning R1
Rooms
Family Room No
Basement Full, Unfinished
Kitchen 1
Separate Den/Office 1
Interior
Interior Features Central Vacuum
Cooling Central Air
Fireplaces Type Natural Gas
Exterior
Garage Private Double
Garage Spaces 6.0
Pool Above Ground
Roof Type Asphalt Shingle
Total Parking Spaces 6
Building
Foundation Poured Concrete
Read Less Info
Want to know what your home might be worth? Contact us for a FREE valuation!

Our team is ready to help you sell your home for the highest possible price ASAP

"My job is to find and attract mastery-based agents to the office, protect the culture, and make sure everyone is happy! "


