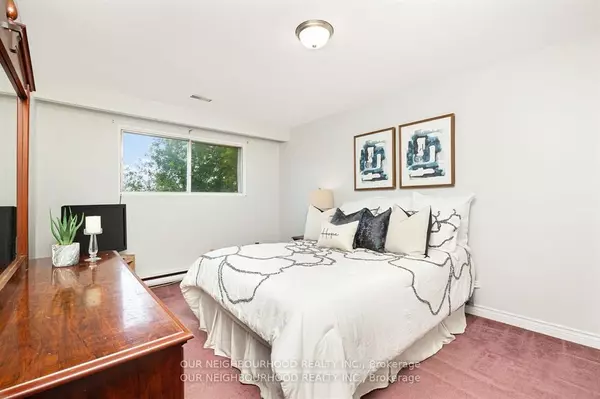$1,129,000
$1,099,999
2.6%For more information regarding the value of a property, please contact us for a free consultation.
4 Beds
2 Baths
SOLD DATE : 11/12/2024
Key Details
Sold Price $1,129,000
Property Type Multi-Family
Sub Type Semi-Detached
Listing Status Sold
Purchase Type For Sale
MLS Listing ID C9303884
Sold Date 11/12/24
Style Backsplit 5
Bedrooms 4
Annual Tax Amount $4,484
Tax Year 2023
Property Description
Welcome to this stunning 4 bedroom, 5-level back split semi-detached home, ideally located within walking distance to six top primary schools, Seneca College, and the soon-to-reopen Saint Matthias in October 2024. Just a short distance from top-ranked AY Jackson Secondary School, this home offers unparalleled convenience with easy access to Highways 401, DVP, and 404. Enjoy a vibrant lifestyle with Mel Lastman Square less than ten minutes away, tennis courts around the corner, and three beautiful parks just a 3-minute walk. Surrounded by mature trees, the property features a large walkout basement with a unique two-level design and a private backyard with a huge deck, perfect for BBQs and entertaining. The basement has the potential to be converted to a basement apartment or an in-law suite with a private entrance. Inside, the home is filled with ample sunlight and boasts an 8ft quartz island that opens into a spacious dining and living room area. The fully renovated kitchen features quartz countertops and high-end stainless steel appliances, while the living and dining areas showcase beautiful hardwood floors. The family room and main floor bedroom have new laminate flooring, all the upper floors are freshly painted with updated light fixtures throughout. With over $100,000 spent on upgrades, this home offers modern elegance and comfort. Additionally, the property is a mere 2-minute drive to Fairview Mall and Don Mills subway station, and is close to the prestigious Bayview Village. This home perfectly combines education, recreation, and accessibility in a highly sought-after neighborhood.
Location
Province ON
County Toronto
Rooms
Family Room Yes
Basement Walk-Out, Partially Finished
Kitchen 1
Interior
Interior Features Other
Cooling Central Air
Exterior
Garage Available
Garage Spaces 4.0
Pool None
Roof Type Asphalt Shingle
Total Parking Spaces 4
Building
Foundation Unknown
Read Less Info
Want to know what your home might be worth? Contact us for a FREE valuation!

Our team is ready to help you sell your home for the highest possible price ASAP

"My job is to find and attract mastery-based agents to the office, protect the culture, and make sure everyone is happy! "






