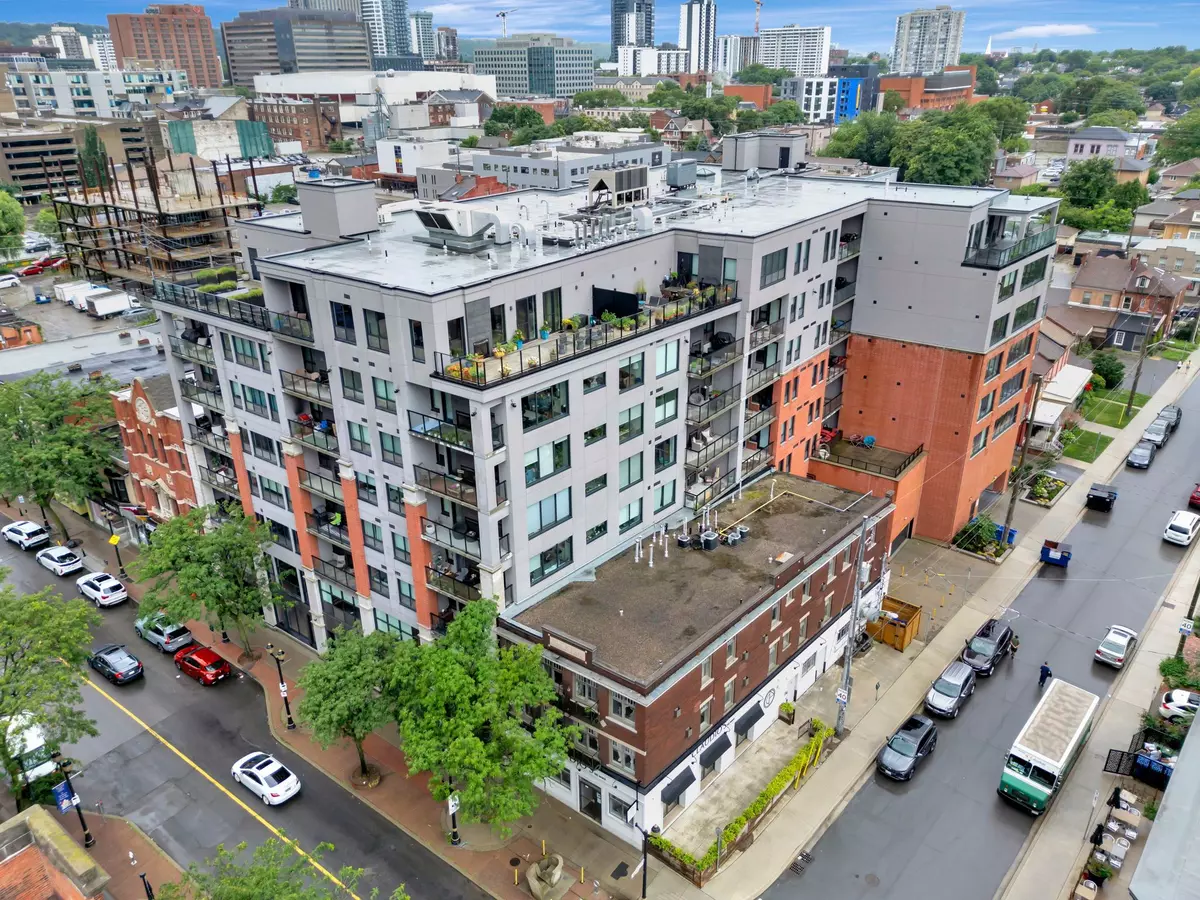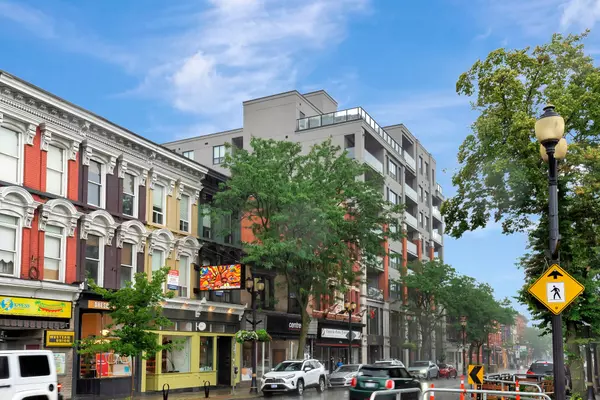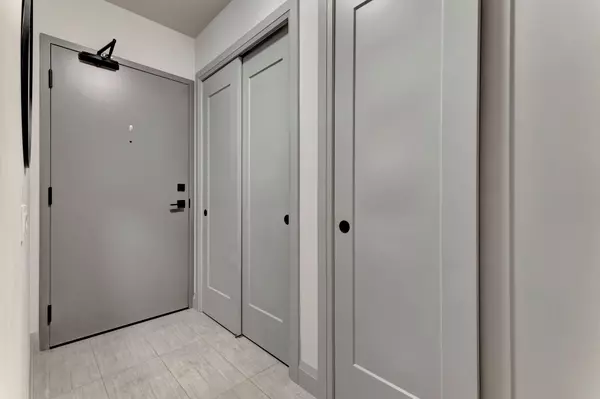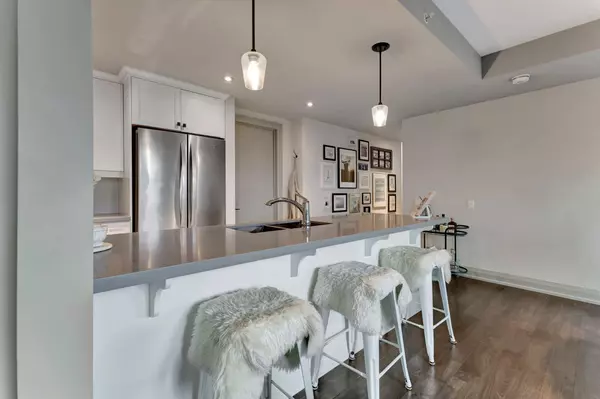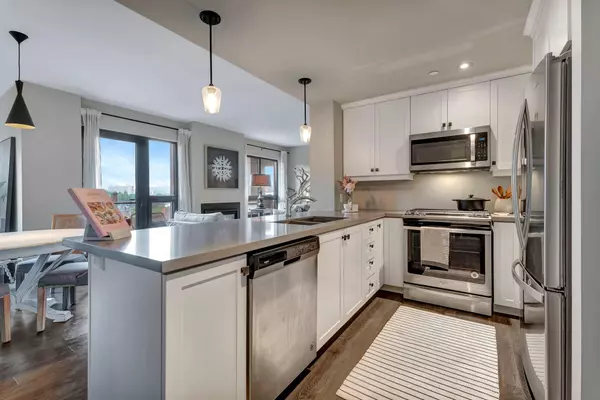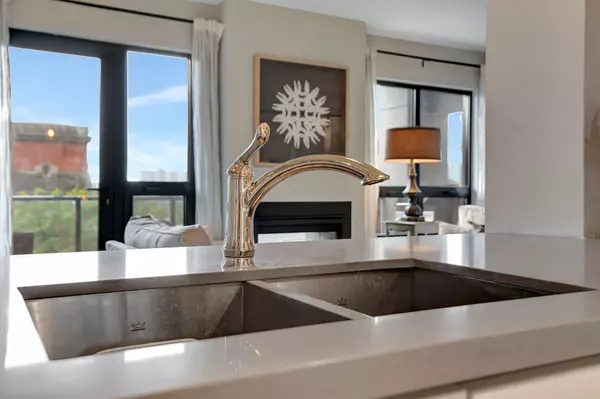$615,000
$625,000
1.6%For more information regarding the value of a property, please contact us for a free consultation.
1 Bed
1 Bath
SOLD DATE : 10/31/2024
Key Details
Sold Price $615,000
Property Type Condo
Sub Type Condo Apartment
Listing Status Sold
Purchase Type For Sale
Approx. Sqft 900-999
Subdivision Strathcona
MLS Listing ID X9041258
Sold Date 10/31/24
Style Apartment
Bedrooms 1
HOA Fees $702
Annual Tax Amount $4,698
Tax Year 2024
Property Sub-Type Condo Apartment
Property Description
Urban Professionals, this is a great opportunity to live in Hamilton's Arts District, steps from the West Harbour GO and the area's most popular shops, restaurants and galleries. The Residences at Acclamation offer you the best of Hamilton living, just a train ride away from Toronto! This 980sqft condo has been beautifully decorated and features an open concept upgraded kitchen with breakfast bar, a bright primary bedroom with great views, and a den with walk-in closet that can easily be used as a second bedroom. Engineered flooring throughout, with a spacious living room and dining area. There is access from the main living area to the balcony, which features an eastern exposure and views of the charming buildings across the street and beyond, plus a double-sided gas fireplace and BBQ hookup. Good sized closets and a large walk-in pantry/laundry room offer ample storage space, plus there is a locker in the underground heated parking garage. The condo fee includes heat, water, central air, and there is a high speed internet package. Don't miss your chance to experience urban living at its finest!
Location
Province ON
County Hamilton
Community Strathcona
Area Hamilton
Rooms
Family Room No
Basement None
Kitchen 1
Interior
Interior Features Other
Cooling Central Air
Laundry In-Suite Laundry
Exterior
Parking Features None
Garage Spaces 1.0
Amenities Available Visitor Parking, BBQs Allowed
Exposure East
Total Parking Spaces 1
Building
Locker Owned
Others
Pets Allowed No
Read Less Info
Want to know what your home might be worth? Contact us for a FREE valuation!

Our team is ready to help you sell your home for the highest possible price ASAP
"My job is to find and attract mastery-based agents to the office, protect the culture, and make sure everyone is happy! "

