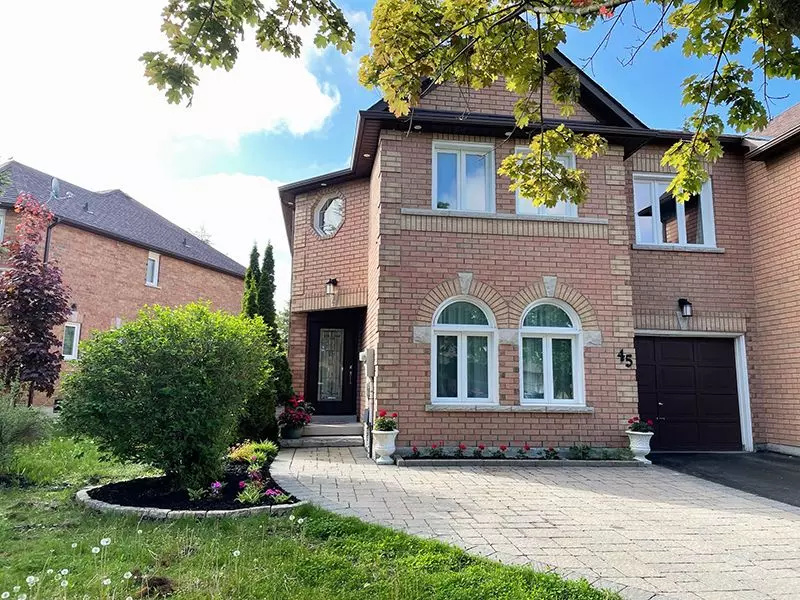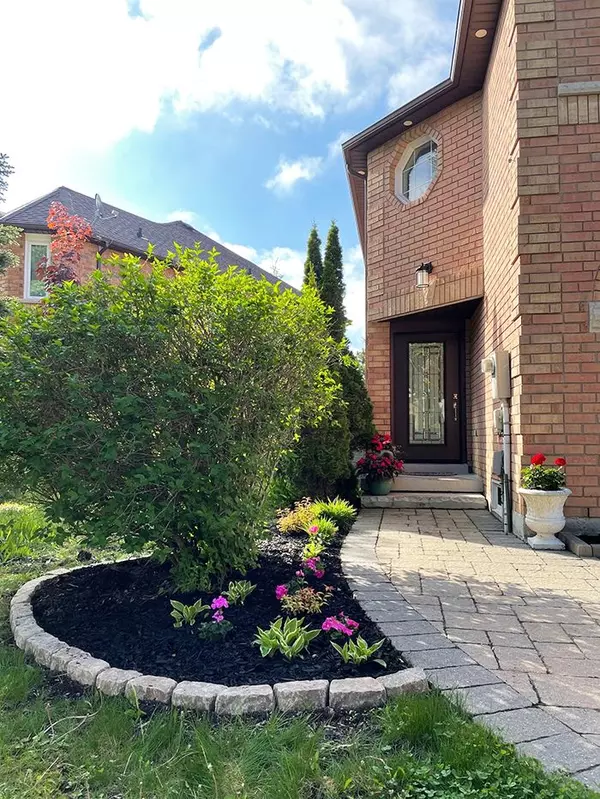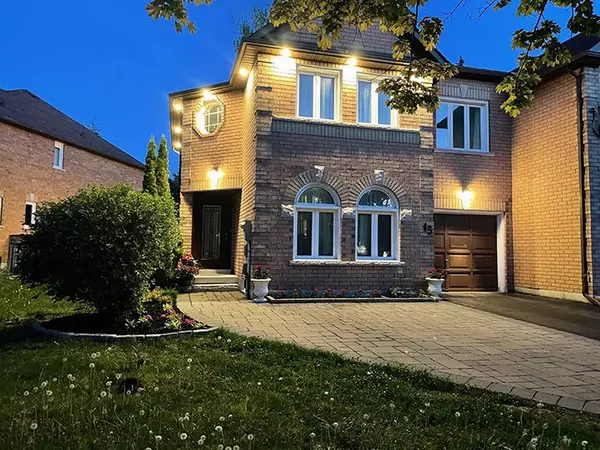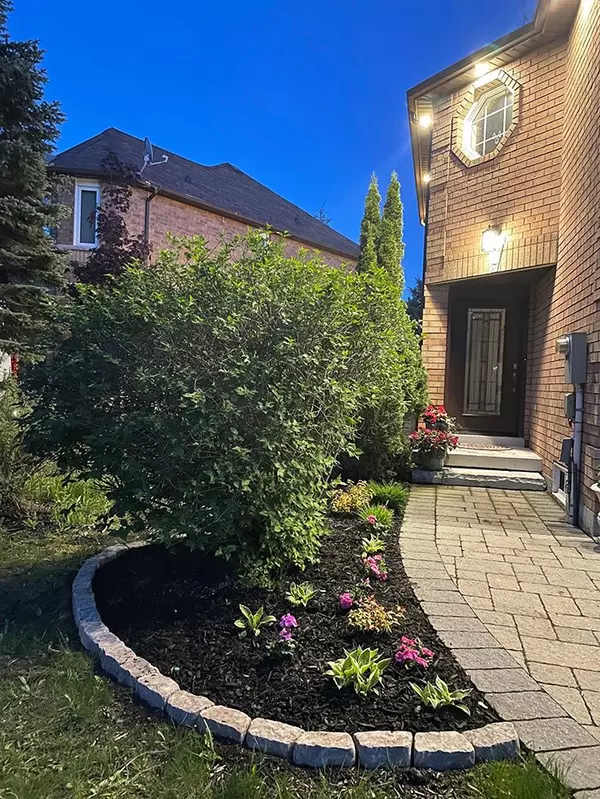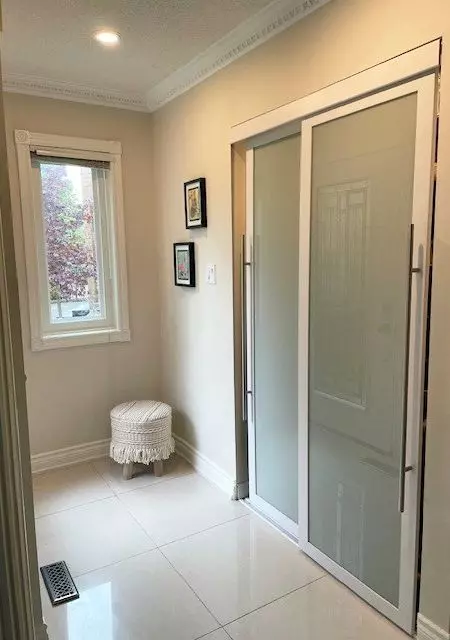$1,076,000
$1,149,999
6.4%For more information regarding the value of a property, please contact us for a free consultation.
4 Beds
4 Baths
SOLD DATE : 11/06/2024
Key Details
Sold Price $1,076,000
Property Type Townhouse
Sub Type Att/Row/Townhouse
Listing Status Sold
Purchase Type For Sale
Approx. Sqft 1500-2000
MLS Listing ID N9043780
Sold Date 11/06/24
Style 2-Storey
Bedrooms 4
Annual Tax Amount $4,494
Tax Year 2023
Property Description
Meticulously maintained end-unit townhouse offering both elegance and comfort. With 4 spacious bedrooms, 4 bathrooms, and a large den, this home provides ample space for your family to grow and thrive. A 9-foot ceiling on the main floor is complemented by large windows that flood the space with natural light. The open-concept design seamlessly connects the living and kitchen areas (featuring stainless steel appliances and a quartz countertop) with a separate dining area, creating a warm and inviting atmosphere. Enjoy views of a beautiful ravine right outside your windows and savor your morning coffee on the deck, which is perfect for entertaining and BBQs. A finished basement offers a second kitchen, a sizable bedroom, an entertainment area, and an additional laundry area, making it ideal for guests. Close to all amenities on both Yonge and Bathurst Streets, enjoy the convenience of nearby shopping, dining, and entertainment options, all within a short distance from your new home. Close to all amenities on both Yonge and Bathurst Streets, enjoy the convenience of nearby shopping, dining, and entertainment options, all within a short distance from your new home.
Location
Province ON
County York
Rooms
Family Room Yes
Basement Finished
Kitchen 2
Interior
Interior Features Guest Accommodations, Auto Garage Door Remote
Cooling Central Air
Exterior
Garage Front Yard Parking
Garage Spaces 4.0
Pool None
Roof Type Shingles
Total Parking Spaces 4
Building
Foundation Concrete
Read Less Info
Want to know what your home might be worth? Contact us for a FREE valuation!

Our team is ready to help you sell your home for the highest possible price ASAP

"My job is to find and attract mastery-based agents to the office, protect the culture, and make sure everyone is happy! "

