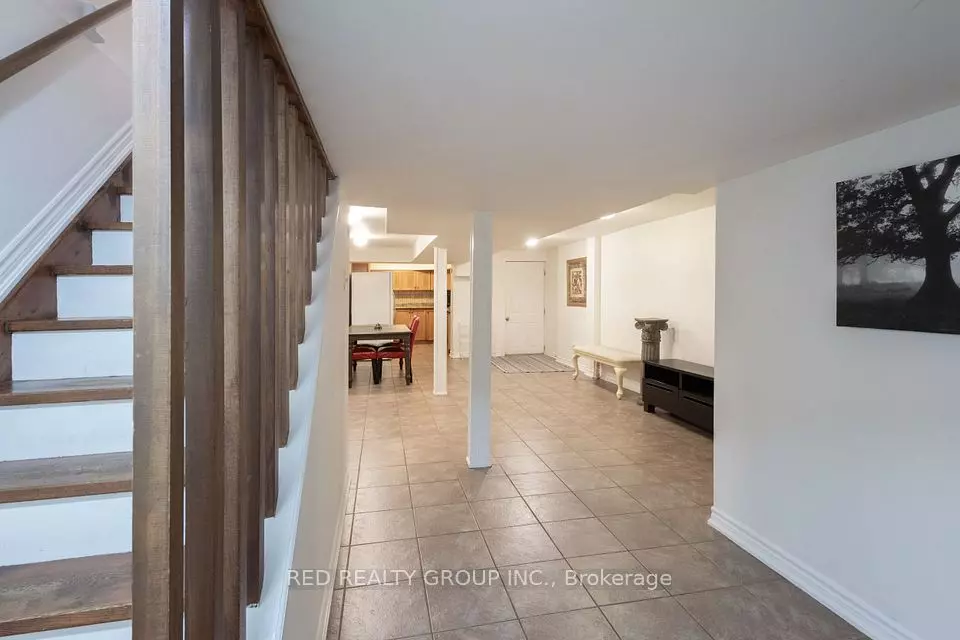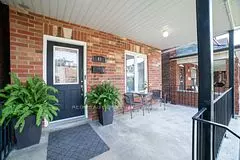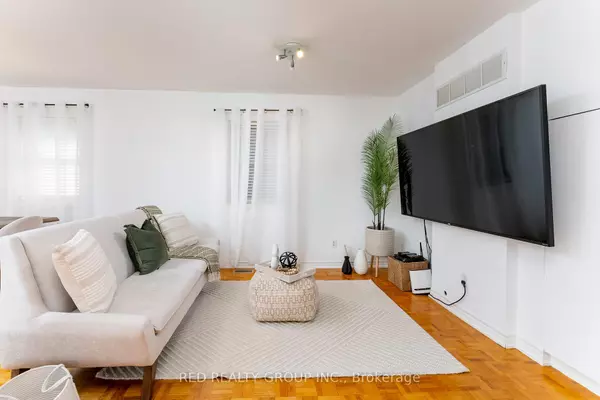$1,600,000
$1,599,000
0.1%For more information regarding the value of a property, please contact us for a free consultation.
7 Beds
4 Baths
SOLD DATE : 10/31/2024
Key Details
Sold Price $1,600,000
Property Type Single Family Home
Sub Type Detached
Listing Status Sold
Purchase Type For Sale
MLS Listing ID W9304044
Sold Date 10/31/24
Style 2 1/2 Storey
Bedrooms 7
Annual Tax Amount $6,796
Tax Year 2023
Property Description
Welcome to 49 Millicent St., a stunning 6-bedroom brownstone w basement apart nestled in the heart of Toronto's vibrant Junction neighborhood, known for its up-and-coming appeal. This 2 1/2 storey property underwent a complete rebuild in 2003, offering modern comforts while retaining the charm of its surroundings.The spacious main floor boasts an abundance of natural light and opens onto a walkout patio, perfect for soaking up the sun or entertaining guests. With a fully finished basement apartment featuring a separate entrance, this home presents excellent potential for rental income or can be used as a comfortable multigenerational family residence. A rare find in the city, the double car garage also opens the door to the potential for a future laneway suite, adding even more value to this already versatile property. Located just steps away from local gems like the Gladstone Library, Dufferin Mall, Emerson Community Centre, schools, and a variety of cafes and restaurants, this home offers both convenience and community. Whether you're an investor seeking a lucrative opportunity or a family looking for room to grow, 49 Millicent St. is the perfect place to call home.
Location
Province ON
County Toronto
Rooms
Family Room No
Basement Separate Entrance, Apartment
Kitchen 2
Separate Den/Office 1
Interior
Interior Features In-Law Suite
Cooling Central Air
Exterior
Garage Lane
Garage Spaces 2.0
Pool None
Roof Type Asphalt Shingle
Total Parking Spaces 2
Building
Foundation Concrete
Read Less Info
Want to know what your home might be worth? Contact us for a FREE valuation!

Our team is ready to help you sell your home for the highest possible price ASAP

"My job is to find and attract mastery-based agents to the office, protect the culture, and make sure everyone is happy! "






