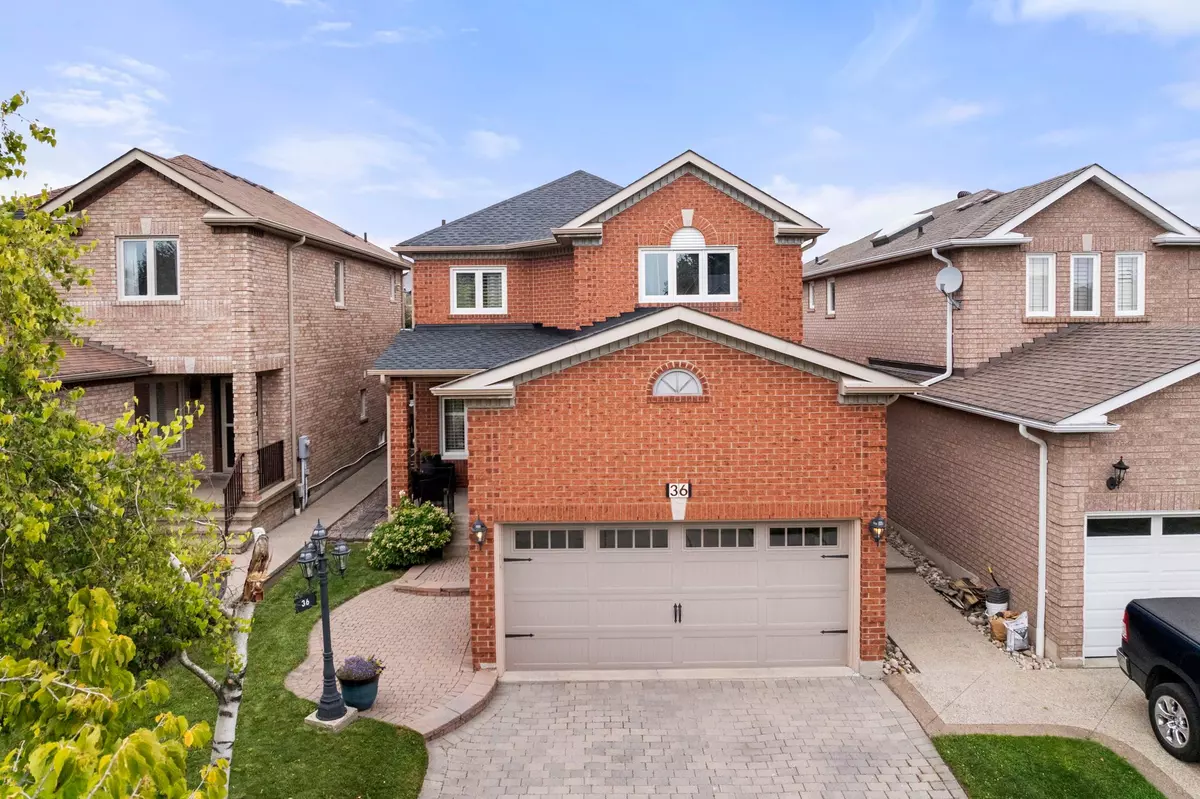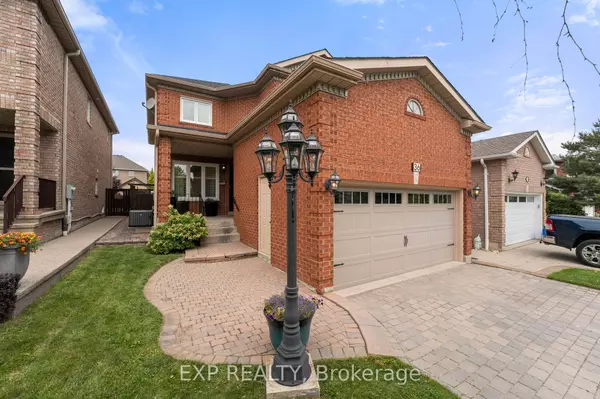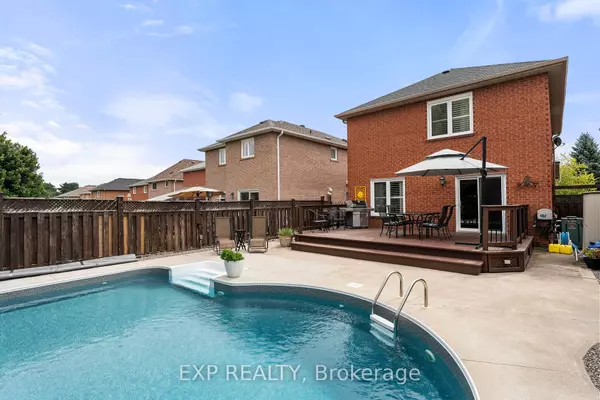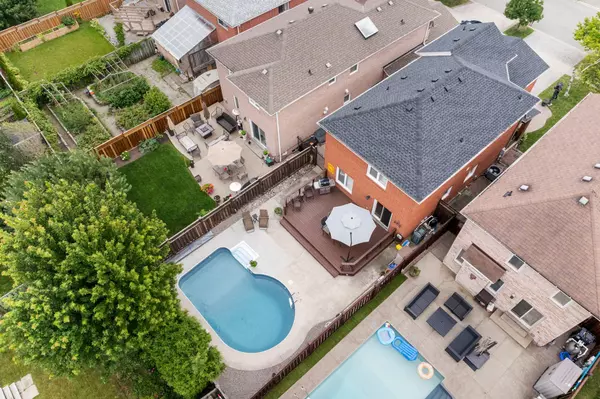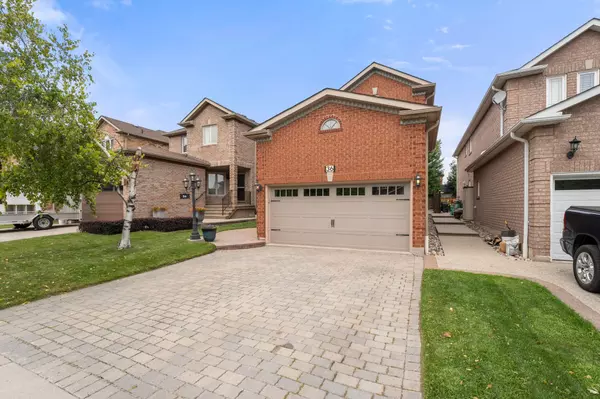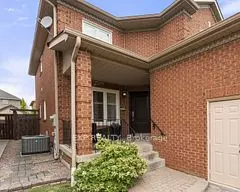$1,576,000
$1,625,000
3.0%For more information regarding the value of a property, please contact us for a free consultation.
4 Beds
4 Baths
SOLD DATE : 11/14/2024
Key Details
Sold Price $1,576,000
Property Type Single Family Home
Sub Type Detached
Listing Status Sold
Purchase Type For Sale
Approx. Sqft 2000-2500
MLS Listing ID N9297764
Sold Date 11/14/24
Style 2-Storey
Bedrooms 4
Annual Tax Amount $6,400
Tax Year 2024
Property Description
Nestled On A Tranquil Street In The Highly Desirable Richmond Hill Community Of Westbrook, This Beautifully Upgraded Four-Bedroom, Four-Bathroom Home Offers The Perfect Blend Of Comfort And Style. The Bright And Open Ground Floor Welcomes You With A Stunning Hardwood Entryway (2021) And High Ceilings. The Spacious Combined Living And Dining Area Is Ideal For Hosting Large Gatherings. The Renovated Kitchen Features Sleek Stainless Steel Appliances All Updated In 2020, And Overlooks The Cozy Family Room Complete With Fireplace. From The Breakfast Area Step Outside To A Private Deck And Patio That Overlook A Sparkling Inground Pool, Complete With New Liner And Pump Installed In 2022. Rec Space In Basement With Bathroom Offers Fantastic Additional Living Space! Other Updates Include A New Roof (2023) And A Convenient Main Floor Laundry/Mud Room Room Added In 2023, Leading Directly To The Garage - Perfect Entry Space To Keep Your Floors Clean While Taking Care Of Your Pets' Needs. This Fabulous Home Also Includes Furnace And AC System Updated In 2017, Ensuring Year-Round Comfort. Prime Location, Close To All Amenities, Park And Only A Short Walk To School!
Location
Province ON
County York
Zoning R3
Rooms
Family Room Yes
Basement Finished
Kitchen 1
Interior
Interior Features Auto Garage Door Remote, Central Vacuum
Cooling Central Air
Exterior
Exterior Feature Deck, Privacy, Landscaped, Porch, Patio
Garage Private Double
Garage Spaces 6.0
Pool Inground
View Pool
Roof Type Asphalt Shingle
Total Parking Spaces 6
Building
Foundation Poured Concrete
Others
Senior Community Yes
Read Less Info
Want to know what your home might be worth? Contact us for a FREE valuation!

Our team is ready to help you sell your home for the highest possible price ASAP

"My job is to find and attract mastery-based agents to the office, protect the culture, and make sure everyone is happy! "

