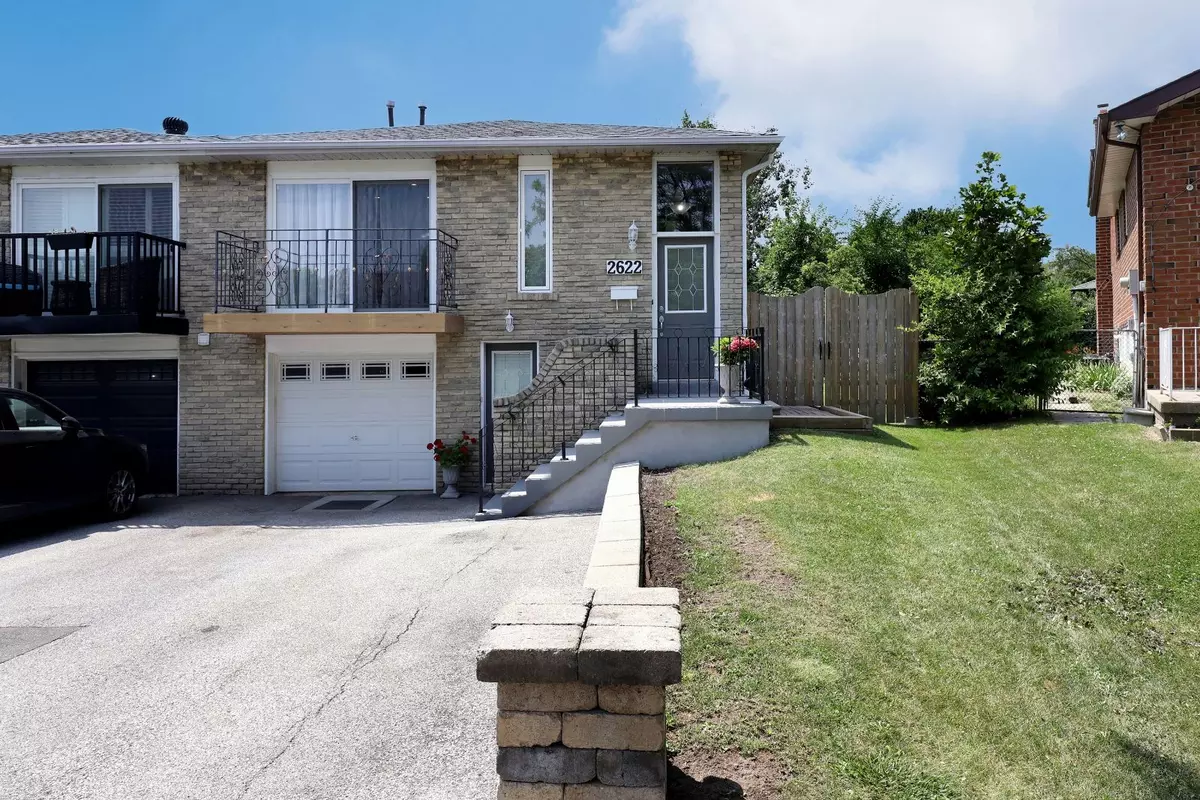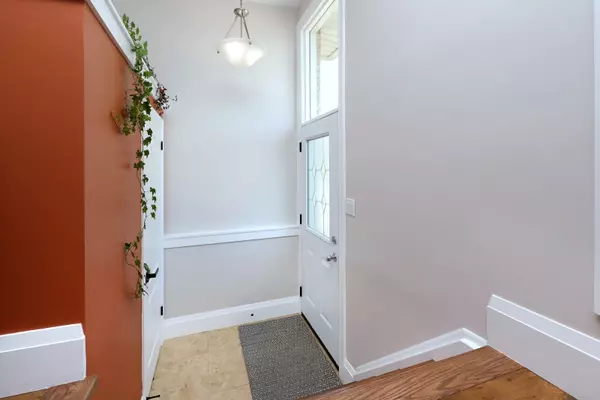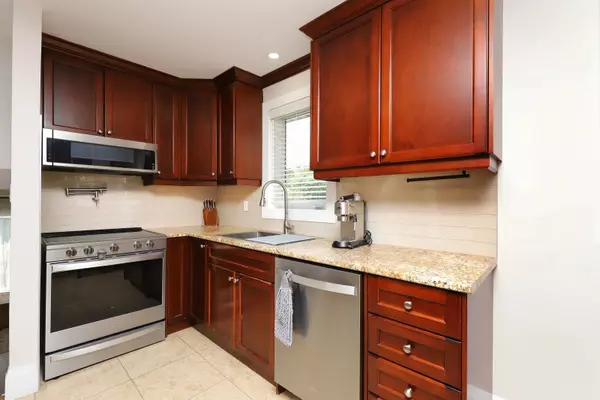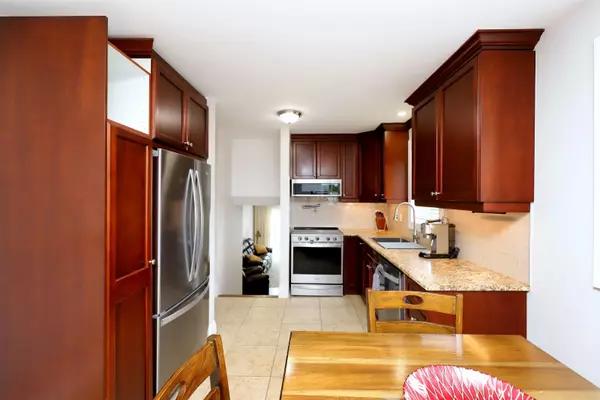$1,139,000
$1,189,900
4.3%For more information regarding the value of a property, please contact us for a free consultation.
5 Beds
3 Baths
SOLD DATE : 10/23/2024
Key Details
Sold Price $1,139,000
Property Type Multi-Family
Sub Type Semi-Detached
Listing Status Sold
Purchase Type For Sale
Approx. Sqft 1500-2000
Subdivision Cooksville
MLS Listing ID W9233774
Sold Date 10/23/24
Style Backsplit 5
Bedrooms 5
Annual Tax Amount $6,115
Tax Year 2024
Property Sub-Type Semi-Detached
Property Description
Wonderful Semi-Detached Home On A Pie Shaped Lot In The Desired Area Of Cooksville With A Fantastic Layout! This Home Features Five Finished Levels And 3 Separate Entrances From The Driveway And The Back. Pride Of Ownership Is Evident As Soon As You Enter The Foyer. The Eat-In Kitchen Features Stainless Steel Appliances. The Main Floor Has Stylish Updates Including New Engineered Floors And Pot Lights Throughout. There Is A Patio Door Walk-Out To The Balcony Perfect For Your Morning Coffee Or Evening Relaxation. Upstairs You Will Find 3 Great Sized Bedrooms Plus An Updated 4 Piece Bathroom & Laundry Room. On The Ground Level You Will Find A Large Fourth Bedroom, 4 Piece Bathroom And A Lovely Wood Burning Fireplace With A Sliding Door To A Beautiful, Quiet, Fully Fenced Backyard With Large Patio And A Built-In Charcoal Bbq. On The Lower Level There Is A 1 Bedroom Apartment With Separate In-Law Suite Complete With Kitchen, 4 Piece Bathroom And Laundry Room. This Property Is Close To All Amenities!
Location
Province ON
County Peel
Community Cooksville
Area Peel
Zoning RM1
Rooms
Family Room Yes
Basement Finished with Walk-Out
Kitchen 2
Separate Den/Office 1
Interior
Interior Features Central Vacuum, In-Law Suite
Cooling Central Air
Exterior
Parking Features Private Double
Garage Spaces 1.0
Pool None
Roof Type Shingles
Lot Frontage 28.12
Lot Depth 123.76
Total Parking Spaces 3
Building
Foundation Concrete
Read Less Info
Want to know what your home might be worth? Contact us for a FREE valuation!

Our team is ready to help you sell your home for the highest possible price ASAP
"My job is to find and attract mastery-based agents to the office, protect the culture, and make sure everyone is happy! "






